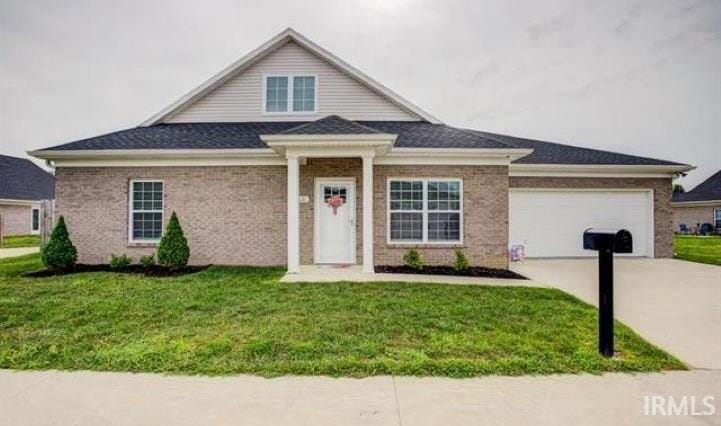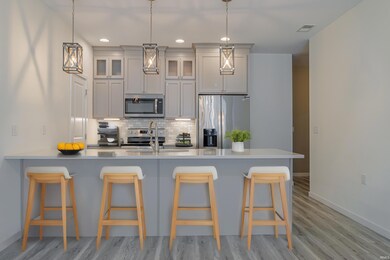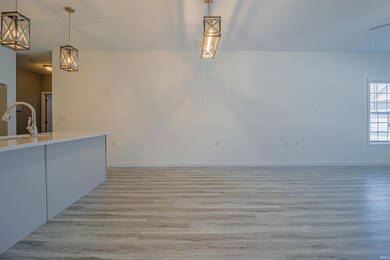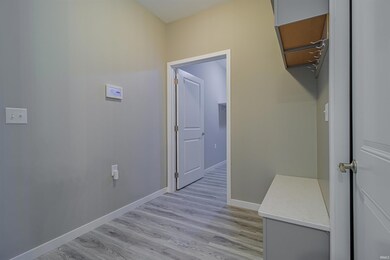
2631 Pecan Trace Evansville, IN 47715
Highlights
- 2 Car Attached Garage
- Level Lot
- Carpet
- Forced Air Heating and Cooling System
About This Home
As of February 2025This beautiful, like new 2 bed and 3 full bath with sunroom and bonus room is located in the quiet neighborhood of Hickory Trace. With 9ft ceilings, quartz countertops, a large island with breakfast bar, in cabinet lighting, and soft close cabinets & drawers this condo is ready for it's new owners and immediate possession . Just off the kitchen is a mudroom complete with shoe and coat bench convenient to stepping in and out of the garage and just past there is the spacious laundry room with tons of extra cabinet storage and utility sink. The primary bedroom has beautiful tray ceilings, large walk-in closet, and full bathroom with step in shower. Separating the primary and guest room is an additional living space that makes great for sunroom, office, or second sitting room with access to the fenced in patio area great for grilling or morning coffee. The main level also has a second full bathroom convenient for guest. Up the stairs you have an enormous bonus room that could be used as a guest suite as there is a large closet and third full bathroom! If you are not in need of the space for guest, it makes great for a craft/activity room or climate controlled storage for all your season needs. This condo is EXTERIOR MAINTENENCE FREE (mowing, weed eating, snow removal, exterior building maintenance, and Insurance on the exterior of building and grounds is included) and has a new alarm system that can be transferred to new owner.
Last Agent to Sell the Property
RE/MAX REVOLUTION Brokerage Phone: 812-781-2386 Listed on: 05/06/2024

Property Details
Home Type
- Condominium
Est. Annual Taxes
- $2,691
Year Built
- Built in 2020
HOA Fees
- $195 Monthly HOA Fees
Parking
- 2 Car Attached Garage
- Driveway
- Off-Street Parking
Home Design
- Brick Exterior Construction
- Slab Foundation
- Vinyl Construction Material
Interior Spaces
- 2,090 Sq Ft Home
- 1.5-Story Property
Flooring
- Carpet
- Laminate
Bedrooms and Bathrooms
- 2 Bedrooms
Schools
- Stockwell Elementary School
- Plaza Park Middle School
- William Henry Harrison High School
Utilities
- Forced Air Heating and Cooling System
Community Details
- Hickory Trace Townhouse Condominiums Subdivision
Listing and Financial Details
- Assessor Parcel Number 82-07-18-013-252.014-027
Ownership History
Purchase Details
Home Financials for this Owner
Home Financials are based on the most recent Mortgage that was taken out on this home.Purchase Details
Similar Homes in Evansville, IN
Home Values in the Area
Average Home Value in this Area
Purchase History
| Date | Type | Sale Price | Title Company |
|---|---|---|---|
| Personal Reps Deed | $274,900 | -- | |
| Warranty Deed | $219,000 | North Title Group |
Property History
| Date | Event | Price | Change | Sq Ft Price |
|---|---|---|---|---|
| 02/28/2025 02/28/25 | Sold | $286,000 | -0.7% | $137 / Sq Ft |
| 02/14/2025 02/14/25 | Pending | -- | -- | -- |
| 02/08/2025 02/08/25 | Price Changed | $288,000 | -0.3% | $138 / Sq Ft |
| 02/07/2025 02/07/25 | For Sale | $289,000 | +1.0% | $138 / Sq Ft |
| 02/07/2025 02/07/25 | Off Market | $286,000 | -- | -- |
| 01/30/2025 01/30/25 | Price Changed | $289,000 | -0.3% | $138 / Sq Ft |
| 11/20/2024 11/20/24 | For Sale | $289,900 | 0.0% | $139 / Sq Ft |
| 10/12/2024 10/12/24 | Pending | -- | -- | -- |
| 09/10/2024 09/10/24 | Price Changed | $289,900 | -1.7% | $139 / Sq Ft |
| 05/31/2024 05/31/24 | For Sale | $295,000 | 0.0% | $141 / Sq Ft |
| 05/27/2024 05/27/24 | Pending | -- | -- | -- |
| 05/06/2024 05/06/24 | For Sale | $295,000 | +7.3% | $141 / Sq Ft |
| 02/09/2023 02/09/23 | Sold | $274,900 | -5.2% | $137 / Sq Ft |
| 01/27/2023 01/27/23 | Pending | -- | -- | -- |
| 01/02/2023 01/02/23 | For Sale | $289,900 | 0.0% | $145 / Sq Ft |
| 12/11/2022 12/11/22 | Pending | -- | -- | -- |
| 10/12/2022 10/12/22 | Price Changed | $289,900 | -3.3% | $145 / Sq Ft |
| 09/08/2022 09/08/22 | Price Changed | $299,900 | -2.0% | $150 / Sq Ft |
| 08/02/2022 08/02/22 | For Sale | $305,900 | -- | $153 / Sq Ft |
Tax History Compared to Growth
Tax History
| Year | Tax Paid | Tax Assessment Tax Assessment Total Assessment is a certain percentage of the fair market value that is determined by local assessors to be the total taxable value of land and additions on the property. | Land | Improvement |
|---|---|---|---|---|
| 2024 | $2,841 | $262,900 | $15,900 | $247,000 |
| 2023 | $2,691 | $248,400 | $15,000 | $233,400 |
| 2022 | $2,530 | $230,800 | $15,000 | $215,800 |
| 2021 | $1,477 | $134,700 | $15,000 | $119,700 |
Agents Affiliated with this Home
-
Amanda Conyers

Seller's Agent in 2025
Amanda Conyers
RE/MAX
(812) 781-2386
71 Total Sales
-
Sara Jane Root

Buyer's Agent in 2025
Sara Jane Root
ERA FIRST ADVANTAGE REALTY, INC
(812) 457-3097
37 Total Sales
-
Mitch Schulz

Seller's Agent in 2023
Mitch Schulz
Weichert Realtors-The Schulz Group
(812) 499-6617
348 Total Sales
Map
Source: Indiana Regional MLS
MLS Number: 202415764
APN: 82-07-18-013-252.014-027
- 2650 Pecan Trace
- 6742 Ellipse Place
- 2427 Focus Trace
- 6740 Solstice Ln
- 6726 Solstice Ln
- 7001 Old Boonville Hwy
- 3100 Magnolia Ln
- 7526 Jagger Ct
- 3030 Gardenia Dr
- 3033 Tory Ct
- 7633 Tealwood Ct
- 7545 Lyman Ct
- 6318 Peacock Ln
- 6301 & 6225 Peacock Ln
- 7937 Boydon Ct
- 3632 Bisbee Dr Unit 1021
- 3538 Greeley Dr
- 7815 Jt Ct
- 3121 Ralston Dr
- 8102 Lander Dr






