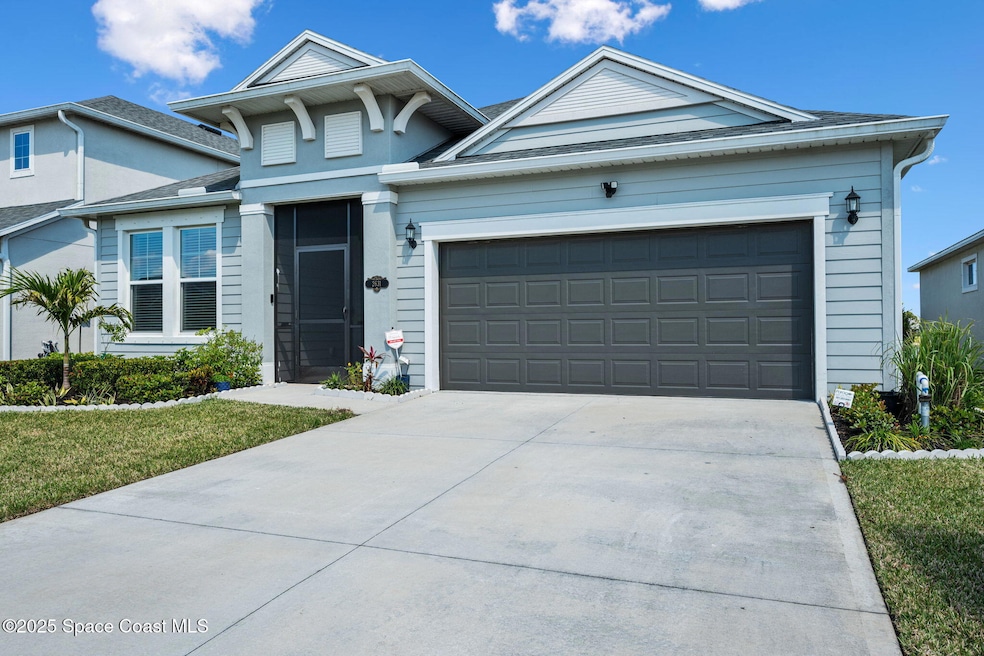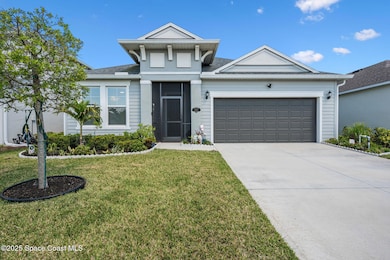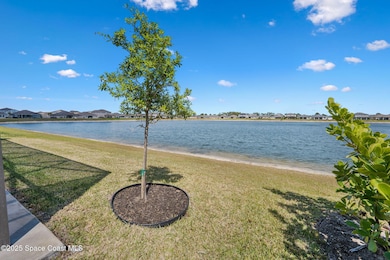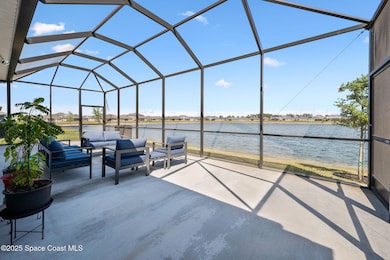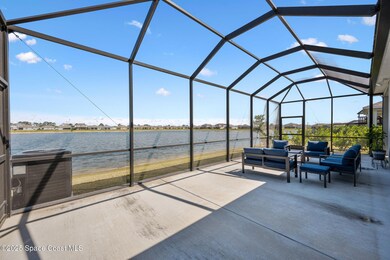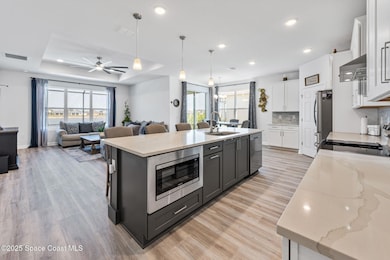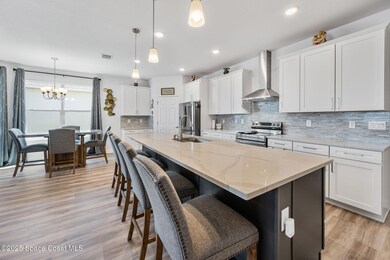
2631 Pinwherry St NW Palm Bay, FL 32907
River Lakes NeighborhoodEstimated payment $2,933/month
Highlights
- Lake Front
- Screened Porch
- 2 Car Attached Garage
- Open Floorplan
- Community Pool
- Walk-In Closet
About This Home
Welcome to your dream home in the highly sought-after St. Johns Preserve! This like-new, modern coastal residence offers serene lakefront living with stunning, sparkling water views. Relax or entertain guests in the expansive screened lanai—an ideal outdoor retreat for enjoying Florida's natural beauty.
Inside, you'll find a bright, open-concept living area filled with natural light, seamlessly connected to a chef-inspired kitchen featuring high-end finishes, premium appliances, a large island, and a spacious walk-in pantry. The luxurious master suite is your private oasis, complete with a spa-like bathroom and a generous walk-in closet.
Don't miss the opportunity to own this exceptional home in one of the area's most desirable neighborhoods—schedule your private showing today!
Home Details
Home Type
- Single Family
Est. Annual Taxes
- $5,258
Year Built
- Built in 2022
Lot Details
- 5,663 Sq Ft Lot
- Lake Front
- East Facing Home
- Few Trees
HOA Fees
- $47 Monthly HOA Fees
Parking
- 2 Car Attached Garage
Home Design
- Shingle Roof
- Asphalt
- Stucco
Interior Spaces
- 1,988 Sq Ft Home
- 1-Story Property
- Open Floorplan
- Ceiling Fan
- Screened Porch
- Lake Views
Kitchen
- Electric Range
- Microwave
- Dishwasher
- Kitchen Island
- Disposal
Bedrooms and Bathrooms
- 4 Bedrooms
- Walk-In Closet
- 2 Full Bathrooms
Laundry
- Dryer
- Washer
Outdoor Features
- Patio
Schools
- Jupiter Elementary School
- Central Middle School
- Heritage High School
Utilities
- Central Heating and Cooling System
- Electric Water Heater
- Cable TV Available
Listing and Financial Details
- Assessor Parcel Number 28-36-32-01-0000e.0-0019.00
Community Details
Overview
- Omega Community Management Association
- St Johns Preserve Subdivision
Recreation
- Community Pool
Map
Home Values in the Area
Average Home Value in this Area
Tax History
| Year | Tax Paid | Tax Assessment Tax Assessment Total Assessment is a certain percentage of the fair market value that is determined by local assessors to be the total taxable value of land and additions on the property. | Land | Improvement |
|---|---|---|---|---|
| 2024 | $5,151 | $329,600 | -- | -- |
| 2023 | $5,151 | $320,000 | $52,500 | $267,500 |
| 2022 | $1,067 | $52,500 | $0 | $0 |
| 2021 | $234 | $10,500 | $10,500 | $0 |
Property History
| Date | Event | Price | Change | Sq Ft Price |
|---|---|---|---|---|
| 04/14/2025 04/14/25 | For Sale | $450,000 | -- | $226 / Sq Ft |
Purchase History
| Date | Type | Sale Price | Title Company |
|---|---|---|---|
| Special Warranty Deed | $392,500 | None Listed On Document |
Mortgage History
| Date | Status | Loan Amount | Loan Type |
|---|---|---|---|
| Open | $273,000 | New Conventional |
Similar Homes in Palm Bay, FL
Source: Space Coast MLS (Space Coast Association of REALTORS®)
MLS Number: 1043202
APN: 28-36-32-01-0000E.0-0019.00
- 2328 Bonnyton Ln NW
- 496 Kylar Dr NW
- Alexandria II Plan at St. Johns Preserve
- Cloverdale Plan at St. Johns Preserve
- Seagrass Plan at St. Johns Preserve
- Meadowood Plan at St. Johns Preserve
- Hannah Plan at St. Johns Preserve
- Plan 2000 at St. Johns Preserve - St. John Preserve
- Plan 2200 at St. Johns Preserve - St. John Preserve
- Plan 1780 at St. Johns Preserve - St. John Preserve
- Plan 1940 at St. Johns Preserve - St. John Preserve
- Plan 1820 at St. Johns Preserve - St. John Preserve
- Plan 1720 at St. Johns Preserve - St. John Preserve
- Plan 1635 at St. Johns Preserve - St. John Preserve
- Plan 2335 at St. Johns Preserve - St. John Preserve
- 2382 Carrick St
- 2312 Carrick St
- 2543 Carrick St
- 2438 Bonnyton Ln
- 2096 Kylar Dr NW
- 2541 Pinwherry St
- 2682 Pinwherry St NW
- 515 Kylar Dr NW
- 705 Kylar Dr NW
- 696 Veridian Cir NW
- 699 Veridian Cir NW
- 715 Veridian Cir NW
- 2243 Antarus Dr NW
- 2092 Antarus Dr NW
- 1866 Delki St NW
- 1760 Diablo Cir SW
- 1410 Diablo Cir SW
- 1715 Diablo Cir SW
- 1475 Diablo Cir SW
- 1727 Rangoon Rd NW
- 1565 Diablo Cir SW
- 682 Papillon St SW
- 225 Gordon Rd NW
- 602 Papillon St SW
- 836 Dockside Dr SW
