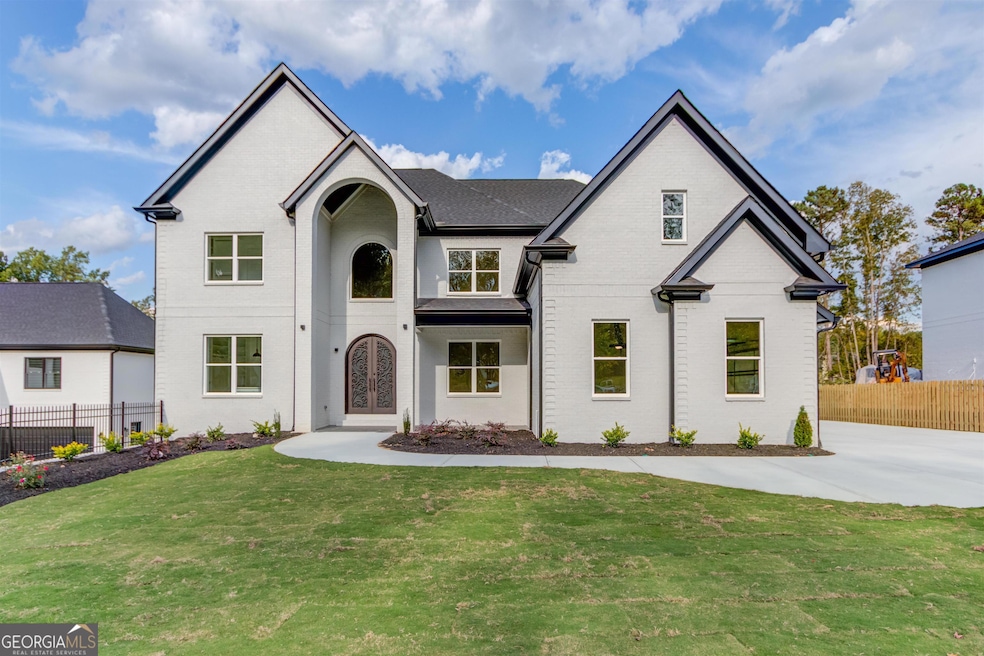This custom luxury new construction sits on just over a half acre lot, privately gated with no HOA located in Seckinger School District. This home features an oversized owners retreat on main level elegant en-suite offering frameless shower, soaking tub & sizeable walk-in closet. Additionally, the main floor offers a private secondary in-law suite with private full bathroom and the convince of private laundry, an open floor plan great for entertaining, separate dining room, office, mudroom, chef's kitchen equipped with quartz counters, stainless steel appliances, gas cooktop, vented hood, oversized walk-in pantry and large kitchen island that is overlooking into the two story living room featuring coffered ceilings and built-in bookshelves with fireplace with a beautiful view of the large private backyard with endless possibilities - plenty of room for a pool. Upstairs features three secondary bedrooms, three full bathrooms, media room with patio balcony overlooking backyard and a secondary laundry room. The home provides the convenience of an oversized 3 car garage. Home is in close proximity to restaurants, shops, Mall of Georgia, Gwinnett Exchange with quick convent access to highway 85 and highway 985. - PLEASE NOTE A BASEMENT IS POSSIBLE, CURRENT LIST PRICE IS FOR A SLAB HOME.

