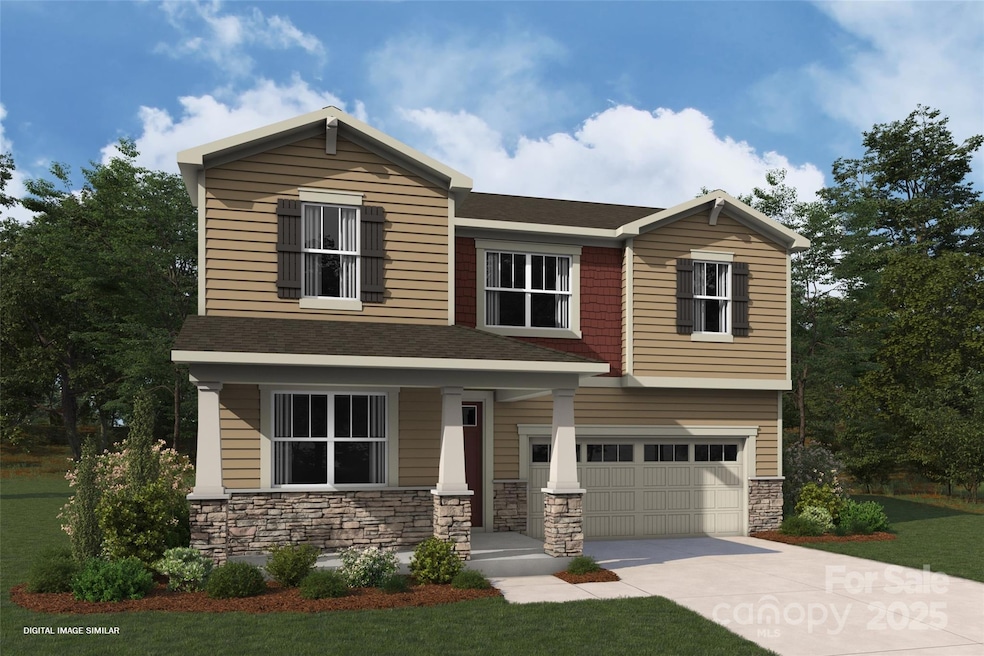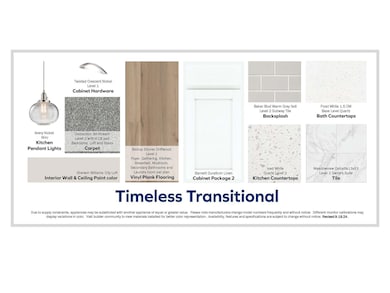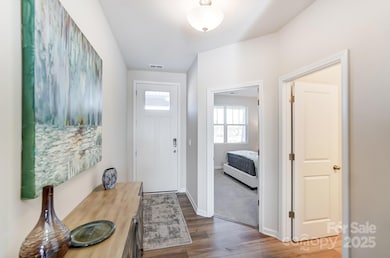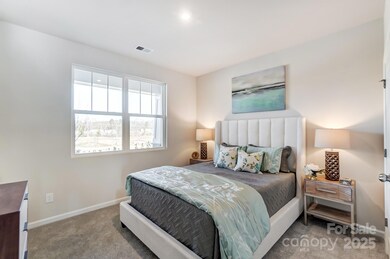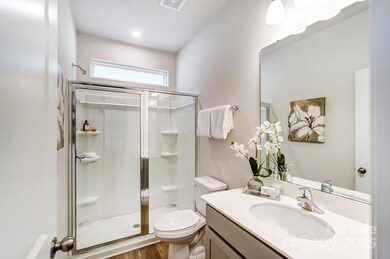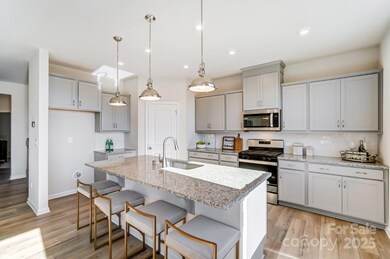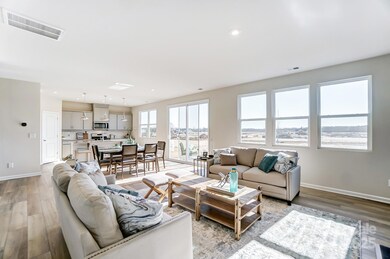
2631 Tillman St Monroe, NC 28112
Estimated payment $3,010/month
Highlights
- Community Cabanas
- Pond
- Laundry Room
- Under Construction
- 2 Car Attached Garage
- Picnic Area
About This Home
Craftsman style home with covered front porch including James Hardi color plus through and stone accent. This home is a 5 bedroom, 3 full bath, loft and 2 car attached garage. First floor offers a guest suite, full bath, extra storage under staircase. Large kitchen with tons of cabinets, oversized island, upgraded quartz countertops, backsplash and stainless steel appliances, opens to dining area and great room. 8ft sliding glass doors. Lots of windows for extra natural light. Open floor concept, perfect for entertaining. Large wide home site giving space between neighbors.
Owners suite has trey ceilings, large walk-in-closet-upgraded bathroom. Private laundry room with lots of space. Additional 3 bedrooms with hall bath. Community offers a outdoor pool, cabanna, picnic pavillion, sidewalks, street lights. Close to downtown Waxhaw, Wesley Chapel and downtown Monroe. Easy commute to uptown Charlotte and Charlotte Douglas Airport.
Listing Agent
Mattamy Carolina Corporation Brokerage Email: tracy.olson@mattamycorp.com License #291889 Listed on: 07/19/2025
Co-Listing Agent
Mattamy Carolina Corporation Brokerage Email: tracy.olson@mattamycorp.com License #272672
Home Details
Home Type
- Single Family
Year Built
- Built in 2025 | Under Construction
HOA Fees
- $63 Monthly HOA Fees
Parking
- 2 Car Attached Garage
Home Design
- Home is estimated to be completed on 9/4/25
- Slab Foundation
- Stone Veneer
- Hardboard
Interior Spaces
- 2-Story Property
- Laundry Room
Kitchen
- Gas Range
- Microwave
- Dishwasher
- Disposal
Bedrooms and Bathrooms
- 3 Full Bathrooms
Outdoor Features
- Pond
Schools
- Walter Bickett Elementary School
- Monroe Middle School
- Monroe High School
Utilities
- Forced Air Zoned Heating and Cooling System
- Vented Exhaust Fan
Listing and Financial Details
- Assessor Parcel Number 09351559
Community Details
Overview
- Kuester Association
- Built by Mattamy Homes
- Waxhaw Landing Subdivision, Shenandoah/Craftsman Floorplan
Amenities
- Picnic Area
Recreation
- Community Cabanas
Map
Home Values in the Area
Average Home Value in this Area
Property History
| Date | Event | Price | Change | Sq Ft Price |
|---|---|---|---|---|
| 08/19/2025 08/19/25 | Sold | -- | -- | -- |
| 08/14/2025 08/14/25 | Off Market | -- | -- | -- |
| 08/01/2025 08/01/25 | For Sale | -- | -- | -- |
| 07/19/2025 07/19/25 | For Sale | $460,061 | -- | $179 / Sq Ft |
Similar Homes in Monroe, NC
Source: Canopy MLS (Canopy Realtor® Association)
MLS Number: 4283286
- 2668 Tillman St
- 2664 Tillman St
- 2627 Tillman St
- 1431 Honey Trail
- 2718 Doster Rd
- 2510 Doster Rd
- 2320 Doster Rd
- 3409 Out of Bounds Dr
- 1420 Bradley Dr
- 2109 Long Hope Rd
- 3313 Lancaster Hwy
- 908 Cypress Point Ln Unit 218
- 3211 Lancaster Hwy
- 1216 Links Crossing Dr
- 1216 Links Crossing Dr Unit 159
- Gardenia Plan at Stonemill
- Teton Plan at Stonemill
- Townsend Plan at Stonemill
- Daffodil Plan at Stonemill
- Kensington Plan at Stonemill
- 1018 Stone Marker Dr
- 2625 Sierra Chase Dr
- 623 Hunley St
- 831 Skywatch Ln
- 315 Honeywood Ln
- 731 Skywatch Ln
- 723 Skywatch Ln
- 1320 Secrest Commons Dr
- 1361 Secrest Commons Dr
- 1362 Secrest Commons Dr
- 812 Southridge Dr
- 1348 Secrest Commons Dr
- 443 Zender Ln
- 1322 Crescent St
- 1206 Brooksland Place
- 603 S Westover Dr
- 1203 Lucille Ave
- 903 Walters St Unit Mid Low Level Room
- 903 Walters St Unit Main Level Rm
- 903 Walters St Unit Upper Left
