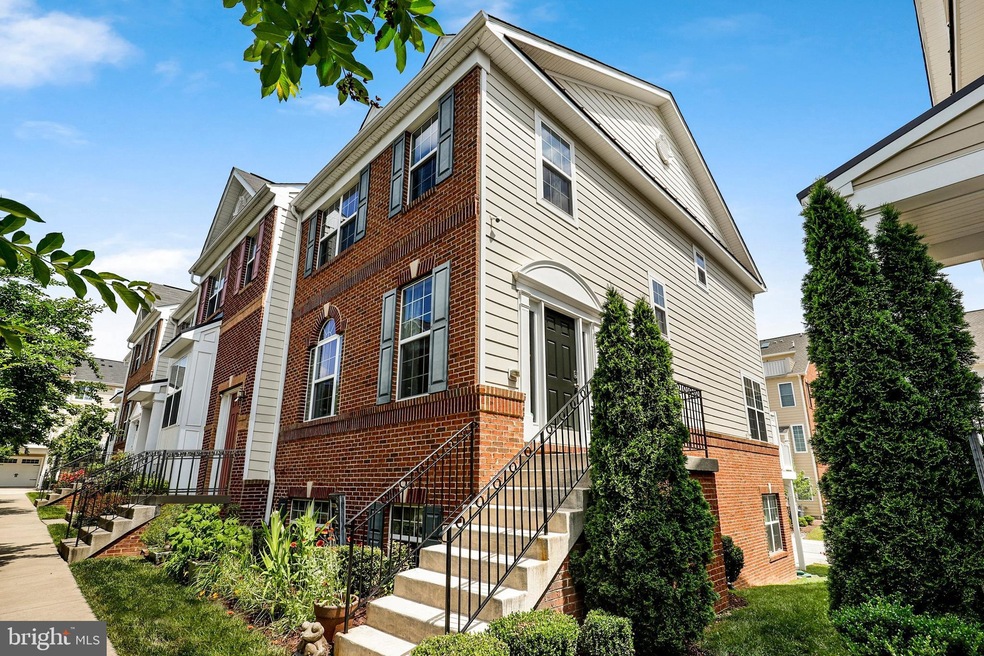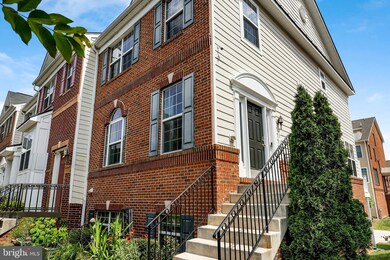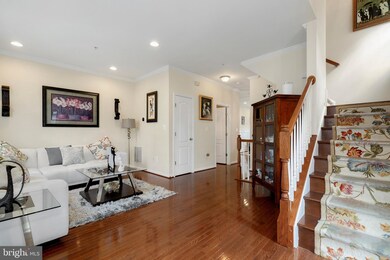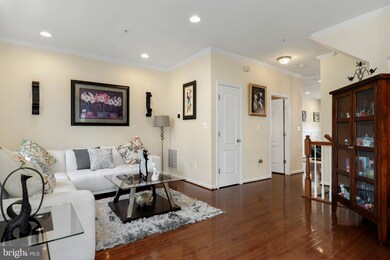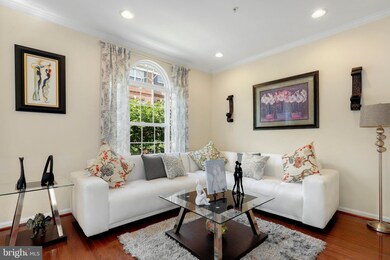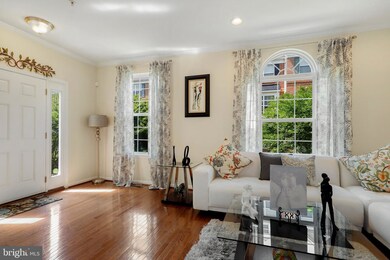
2631 Twin Birch Rd Hanover, MD 21076
Estimated Value: $507,000 - $551,000
Highlights
- Colonial Architecture
- 2 Car Attached Garage
- ENERGY STAR Qualified Equipment for Heating
- Community Pool
- 90% Forced Air Heating and Cooling System
- Central Vacuum
About This Home
As of August 2022There is never a wrong time to buy the right home.
Come see for yourself This beautiful end of group Luxury Garage Townhome in the highly sought after community of Arundel Preserve. You'll love the light-filled open floorplan with 9' ceilings, gorgeous hardwood floors, crown moulding and 3 fully finished levels. The rear eat-in kitchen features granite counters, stainless steel appliances, gas cooking, 42'' cabinets, walk-in pantry and a center island with additional seating. French doors from the breakfast room lead to an expansive Trex deck. The lower level includes a space that would be great for a home office or playroom, powder room and storage area. Relax and unwind in the owner's suite featuring a spacious walk-in-closet and an ensuite ceramic bathroom w/double vanities and a roman shower. Enjoy all that Arundel Preserve has to offer including an outdoor pool, clubhouse, fitness center, tennis courts and playgrounds. Super easy access to I95, 295, MARC Train, NSA & BWI. So convenient to Arundel Mills Mall, shops, restaurants and entertainment. Extended driveway for additional parking and adjacent overflow parking for guests. This is truly a place to call home!
Last Agent to Sell the Property
Jonathan Scheffenacker
Redfin Corp Listed on: 06/28/2022

Last Buyer's Agent
Sneha Shaji
EXP Realty, LLC
Townhouse Details
Home Type
- Townhome
Est. Annual Taxes
- $4,209
Year Built
- Built in 2013
Lot Details
- 1,664
HOA Fees
- $139 Monthly HOA Fees
Parking
- 2 Car Attached Garage
- Garage Door Opener
Home Design
- Colonial Architecture
- Brick Exterior Construction
Interior Spaces
- Property has 3 Levels
- Central Vacuum
- Basement
- Sump Pump
Kitchen
- Built-In Oven
- Cooktop
- Built-In Microwave
- Dishwasher
- Disposal
Bedrooms and Bathrooms
- 3 Bedrooms
Utilities
- 90% Forced Air Heating and Cooling System
- Vented Exhaust Fan
- Electric Water Heater
Additional Features
- ENERGY STAR Qualified Equipment for Heating
- 1,664 Sq Ft Lot
Listing and Financial Details
- Assessor Parcel Number 020456990234144
Community Details
Overview
- Pointe At Arundel Preserves Subdivision
Recreation
- Community Pool
Ownership History
Purchase Details
Home Financials for this Owner
Home Financials are based on the most recent Mortgage that was taken out on this home.Purchase Details
Home Financials for this Owner
Home Financials are based on the most recent Mortgage that was taken out on this home.Purchase Details
Similar Homes in the area
Home Values in the Area
Average Home Value in this Area
Purchase History
| Date | Buyer | Sale Price | Title Company |
|---|---|---|---|
| Mccullough Ryan P | $475,000 | Fiducia Title | |
| Thomas Reynold L | $373,980 | Founders Title Agency Of Mar | |
| K Hovnanian Homes Of Maryland I Llc | $2,710,500 | Founders Title Agency Of Mar |
Mortgage History
| Date | Status | Borrower | Loan Amount |
|---|---|---|---|
| Open | Mccullough Ryan P | $433,485 | |
| Previous Owner | Thomas Lystra E | $50,000 | |
| Previous Owner | Thomas Reynold L | $294,683 | |
| Previous Owner | Thomas Reynold L | $358,785 | |
| Previous Owner | Thomas Reynold L | $386,321 |
Property History
| Date | Event | Price | Change | Sq Ft Price |
|---|---|---|---|---|
| 08/19/2022 08/19/22 | Sold | $475,000 | 0.0% | $198 / Sq Ft |
| 07/05/2022 07/05/22 | Pending | -- | -- | -- |
| 06/28/2022 06/28/22 | For Sale | $475,000 | +27.0% | $198 / Sq Ft |
| 05/20/2013 05/20/13 | Sold | $373,980 | 0.0% | $194 / Sq Ft |
| 02/13/2013 02/13/13 | Pending | -- | -- | -- |
| 02/13/2013 02/13/13 | For Sale | $373,980 | -- | $194 / Sq Ft |
Tax History Compared to Growth
Tax History
| Year | Tax Paid | Tax Assessment Tax Assessment Total Assessment is a certain percentage of the fair market value that is determined by local assessors to be the total taxable value of land and additions on the property. | Land | Improvement |
|---|---|---|---|---|
| 2024 | $4,969 | $414,300 | $0 | $0 |
| 2023 | $4,690 | $392,200 | $0 | $0 |
| 2022 | $4,235 | $370,100 | $120,000 | $250,100 |
| 2021 | $8,469 | $370,100 | $120,000 | $250,100 |
| 2020 | $4,199 | $370,100 | $120,000 | $250,100 |
| 2019 | $8,231 | $392,700 | $160,000 | $232,700 |
| 2018 | $3,829 | $377,567 | $0 | $0 |
| 2017 | $3,899 | $362,433 | $0 | $0 |
| 2016 | -- | $347,300 | $0 | $0 |
| 2015 | -- | $343,167 | $0 | $0 |
| 2014 | -- | $339,033 | $0 | $0 |
Agents Affiliated with this Home
-

Seller's Agent in 2022
Jonathan Scheffenacker
Redfin Corp
(443) 604-6298
-

Buyer's Agent in 2022
Sneha Shaji
EXP Realty, LLC
-
Jay Day

Seller's Agent in 2013
Jay Day
LPT Realty, LLC
(866) 702-9038
17 in this area
1,311 Total Sales
Map
Source: Bright MLS
MLS Number: MDAA2038170
APN: 04-569-90234144
- 7820 Loblolly Way
- 2707 Amber Crest Rd
- 2727 Amber Crest Rd
- 7619 Elmcrest Rd
- 7617 Elmcrest Rd
- 7604 Elmcrest Rd
- 7604 Mccarron Ct
- 7554 Newmanstown Dr
- 1941 Pometacom Drive - Sussex J Model
- 1941 Pometacom Dr
- 1941 Pometacom Drive - Georgetown Model
- 2643 Hardaway Cir
- 2542 Debert Cir
- 7810 Union Hill Dr
- 2642 Hardaway Cir
- 2148 Nottoway Dr
- 2024 Citrus Ave
- 3058 Bretons Ridge Way
- 7719 Duncannon Ln
- 2930 Middleham Ct
- 2631 Twin Birch Rd
- 2633 Twin Birch Rd
- 2629 Twin Birch Rd
- 2635 Twin Birch Rd
- 2702 Twin Birch Rd
- 2627 Twin Birch Rd
- 2637 Twin Birch Rd
- 2625 Twin Birch Rd
- 2639 Twin Birch Rd
- 2623 Twin Birch Rd
- 2628 Twin Birch Rd
- 2652 Shade Branch Rd
- 2654 Shade Branch Rd
- 2630 Twin Birch Rd
- 2650 Shade Branch Rd
- 2621 Twin Birch Rd
- 2646 Shade Branch Rd
- 2632 Twin Birch Rd
- 2624 Twin Birch Rd
- 2626 Twin Birch Rd
