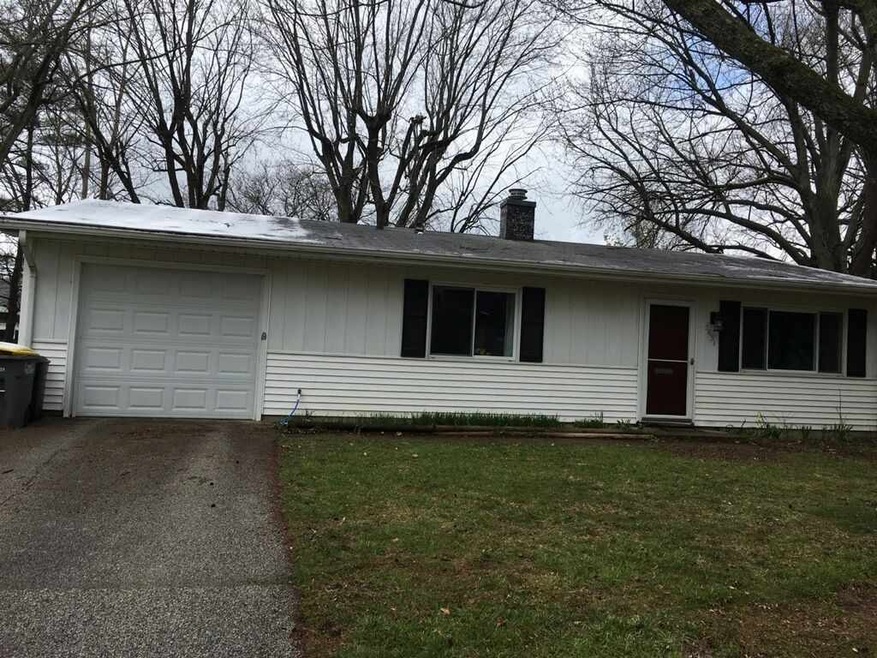
2631 Willow Dr West Lafayette, IN 47906
Estimated Value: $188,000 - $236,000
Highlights
- Ranch Style House
- Partially Wooded Lot
- Eat-In Kitchen
- West Lafayette Elementary School Rated A+
- 1 Car Attached Garage
- Bathtub with Shower
About This Home
As of May 2018This home is located at 2631 Willow Dr, West Lafayette, IN 47906 since 08 April 2018 and is currently estimated at $210,135, approximately $237 per square foot. This property was built in 1960. 2631 Willow Dr is a home located in Tippecanoe County with nearby schools including West Lafayette Elementary School, West Lafayette Intermediate School, and West Lafayette Junior/Senior High School.
Home Details
Home Type
- Single Family
Est. Annual Taxes
- $461
Year Built
- Built in 1960
Lot Details
- 10,019 Sq Ft Lot
- Lot Dimensions are 75x135
- Landscaped
- Level Lot
- Partially Wooded Lot
Parking
- 1 Car Attached Garage
- Garage Door Opener
- Off-Street Parking
Home Design
- Ranch Style House
- Slab Foundation
- Asphalt Roof
- Wood Siding
- Vinyl Construction Material
Interior Spaces
- 884 Sq Ft Home
- Ceiling Fan
- Storm Doors
- Electric Dryer Hookup
Kitchen
- Eat-In Kitchen
- Gas Oven or Range
- Laminate Countertops
Flooring
- Carpet
- Vinyl
Bedrooms and Bathrooms
- 3 Bedrooms
- 1 Full Bathroom
- Bathtub with Shower
Location
- Suburban Location
Schools
- Happy Hollow/Cumberland Elementary School
- West Lafayette Middle School
- West Lafayette High School
Utilities
- Forced Air Heating and Cooling System
- Heating System Uses Gas
- Cable TV Available
Community Details
- Glenwood Heights Subdivision
Listing and Financial Details
- Assessor Parcel Number 79-07-08-153-005.000-026
Ownership History
Purchase Details
Home Financials for this Owner
Home Financials are based on the most recent Mortgage that was taken out on this home.Purchase Details
Home Financials for this Owner
Home Financials are based on the most recent Mortgage that was taken out on this home.Purchase Details
Home Financials for this Owner
Home Financials are based on the most recent Mortgage that was taken out on this home.Purchase Details
Similar Homes in West Lafayette, IN
Home Values in the Area
Average Home Value in this Area
Purchase History
| Date | Buyer | Sale Price | Title Company |
|---|---|---|---|
| Leon Edward D | -- | None Available | |
| Kershaw Jonathan C | -- | -- | |
| Banu Lisa S | -- | None Available | |
| Triple R Llc | -- | None Available |
Mortgage History
| Date | Status | Borrower | Loan Amount |
|---|---|---|---|
| Open | Leon Edward D | $81,600 | |
| Previous Owner | Kershaw Jonathan C | $72,000 | |
| Previous Owner | Banu Lisa S | $87,500 |
Property History
| Date | Event | Price | Change | Sq Ft Price |
|---|---|---|---|---|
| 05/29/2018 05/29/18 | Sold | $102,000 | +2.0% | $115 / Sq Ft |
| 04/08/2018 04/08/18 | Pending | -- | -- | -- |
| 04/08/2018 04/08/18 | For Sale | $100,000 | +11.1% | $113 / Sq Ft |
| 07/17/2013 07/17/13 | Sold | $90,000 | -5.3% | $100 / Sq Ft |
| 05/22/2013 05/22/13 | Pending | -- | -- | -- |
| 05/03/2013 05/03/13 | For Sale | $95,000 | -- | $106 / Sq Ft |
Tax History Compared to Growth
Tax History
| Year | Tax Paid | Tax Assessment Tax Assessment Total Assessment is a certain percentage of the fair market value that is determined by local assessors to be the total taxable value of land and additions on the property. | Land | Improvement |
|---|---|---|---|---|
| 2024 | $2,982 | $131,800 | $25,300 | $106,500 |
| 2023 | $2,982 | $125,700 | $25,300 | $100,400 |
| 2022 | $2,650 | $111,600 | $25,300 | $86,300 |
| 2021 | $2,482 | $104,500 | $25,300 | $79,200 |
| 2020 | $2,300 | $96,800 | $25,300 | $71,500 |
| 2019 | $2,227 | $93,700 | $25,300 | $68,400 |
| 2018 | $499 | $78,500 | $18,900 | $59,600 |
| 2017 | $461 | $76,000 | $18,900 | $57,100 |
| 2016 | $424 | $74,100 | $18,900 | $55,200 |
| 2014 | $430 | $73,000 | $18,900 | $54,100 |
| 2013 | $385 | $65,300 | $19,000 | $46,300 |
Agents Affiliated with this Home
-
Kimberly Beazer

Seller's Agent in 2018
Kimberly Beazer
F.C. Tucker/Shook
(765) 491-8531
179 Total Sales
-
Lauren Alexander
L
Buyer's Agent in 2018
Lauren Alexander
Keller Williams Lafayette
289 Total Sales
-

Seller's Agent in 2013
Meg Howlett
F.C. Tucker/Shook
(765) 414-6531
Map
Source: Indiana Regional MLS
MLS Number: 201813497
APN: 79-07-08-153-005.000-026
- 146 Westview Cir
- 124 Knox Dr
- 200 Hamilton St
- 179 Villefranche Dr
- 135 Knox Dr
- 142 Knox Dr
- 232 W Navajo St
- 2630 Clayton St
- 301 Overlook Dr
- 2520 N River Rd
- 139 E Navajo St
- 625 Cumberland Ave
- 2843 Barlow St
- 3072 Hamilton St
- 321 Overlook Dr
- 2240 Huron Rd
- 212 Pawnee Dr
- 841 Ashland St
- 3208 Hamilton St
- 2204 Miami Trail
- 2631 Willow Dr
- 2625 Willow Dr
- 2637 Willow Dr
- 2630 Soldiers Home Rd
- 2624 Soldiers Home Rd
- 2636 Soldiers Home Rd
- 2643 Willow Dr
- 2618 Soldiers Home Rd
- 2634 Willow Dr
- 2622 Willow Dr
- 2642 Soldiers Home Rd
- 2613 Willow Dr
- 107 Myrtle Dr
- 2616 Willow Dr
- 2640 Willow Dr
- 2612 Soldiers Home Rd
- 101 Myrtle Dr
- 2610 Willow Dr
- 112 Magnolia Ct
- 201 Myrtle Dr
