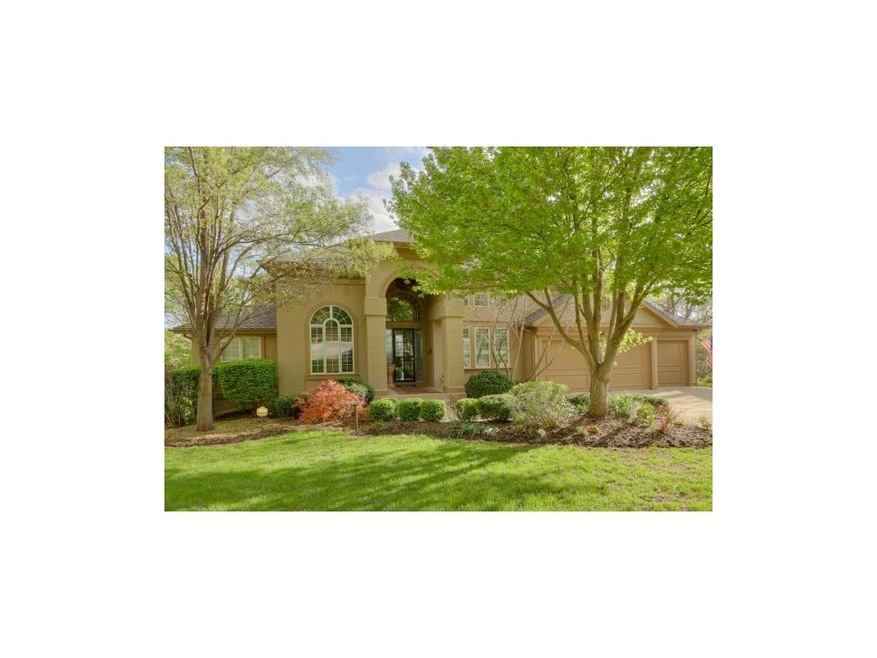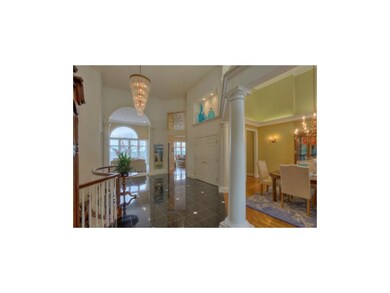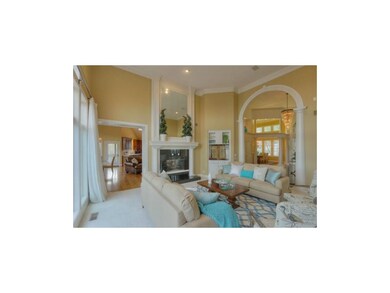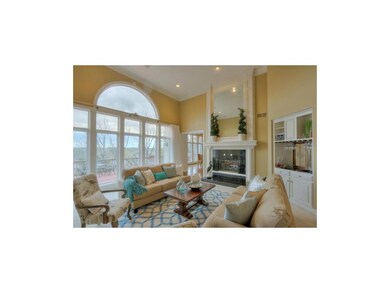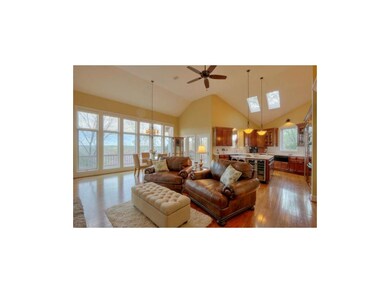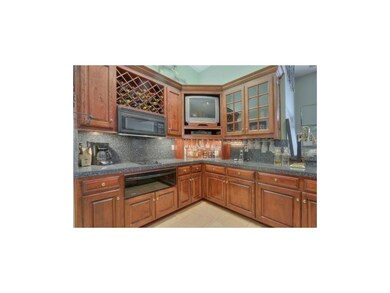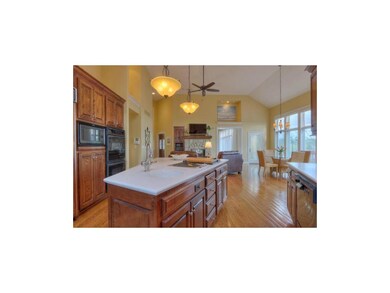
26311 W Cedar Niles Cir Olathe, KS 66061
Highlights
- Golf Course Community
- Home Theater
- Deck
- Cedar Creek Elementary School Rated A
- Clubhouse
- Great Room with Fireplace
About This Home
As of September 2020Huge price reduction for this stunning reverse 1.5 quality built updated executive home. NEW ROOF & A/C. Cathedral ceilings on both floors .Huge main floor master w/sitting area, f/p, & his & her closets. Impressive 1st floor office w/floor to ceiling wood bookcases. Gourmet cherry kitchen w/dbl.ovens,warming drawer,veggie steamer, huge walk in pantry,butler's pantry & dumb waiter. 2 tiered walk out lower level w/ full kitchen and tons of fin and unfin space. Fab. windows w/tree top views. Screened porch and deck. Lovely great room with wet bar and 2 sided fireplace. Stunning entry with curved stair case. Master bath ceiling windows are electric. Security system with security phone. Very special property!
Last Agent to Sell the Property
Paula Schleicher
BHG Kansas City Homes License #SP00219655 Listed on: 10/27/2014
Home Details
Home Type
- Single Family
Est. Annual Taxes
- $7,715
Year Built
- Built in 1995
Lot Details
- Cul-De-Sac
- Sprinkler System
- Many Trees
HOA Fees
- $117 Monthly HOA Fees
Parking
- 3 Car Attached Garage
Home Design
- Ranch Style House
- Traditional Architecture
- Composition Roof
- Stucco
Interior Spaces
- Wet Bar: Carpet, Fireplace, Wet Bar, Ceiling Fan(s), Shades/Blinds, Walk-In Closet(s), Built-in Features, Cathedral/Vaulted Ceiling, Ceramic Tiles, Separate Shower And Tub, Skylight(s), Hardwood, Kitchen Island, Pantry
- Built-In Features: Carpet, Fireplace, Wet Bar, Ceiling Fan(s), Shades/Blinds, Walk-In Closet(s), Built-in Features, Cathedral/Vaulted Ceiling, Ceramic Tiles, Separate Shower And Tub, Skylight(s), Hardwood, Kitchen Island, Pantry
- Vaulted Ceiling
- Ceiling Fan: Carpet, Fireplace, Wet Bar, Ceiling Fan(s), Shades/Blinds, Walk-In Closet(s), Built-in Features, Cathedral/Vaulted Ceiling, Ceramic Tiles, Separate Shower And Tub, Skylight(s), Hardwood, Kitchen Island, Pantry
- Skylights
- Thermal Windows
- Shades
- Plantation Shutters
- Drapes & Rods
- Great Room with Fireplace
- 4 Fireplaces
- Separate Formal Living Room
- Sitting Room
- Formal Dining Room
- Home Theater
- Den
- Recreation Room with Fireplace
- Sun or Florida Room
- Screened Porch
- Home Gym
- Storm Doors
- Laundry on main level
Kitchen
- Hearth Room
- Breakfast Room
- Kitchen Island
- Granite Countertops
- Laminate Countertops
Flooring
- Wood
- Wall to Wall Carpet
- Linoleum
- Laminate
- Stone
- Ceramic Tile
- Luxury Vinyl Plank Tile
- Luxury Vinyl Tile
Bedrooms and Bathrooms
- 5 Bedrooms
- Cedar Closet: Carpet, Fireplace, Wet Bar, Ceiling Fan(s), Shades/Blinds, Walk-In Closet(s), Built-in Features, Cathedral/Vaulted Ceiling, Ceramic Tiles, Separate Shower And Tub, Skylight(s), Hardwood, Kitchen Island, Pantry
- Walk-In Closet: Carpet, Fireplace, Wet Bar, Ceiling Fan(s), Shades/Blinds, Walk-In Closet(s), Built-in Features, Cathedral/Vaulted Ceiling, Ceramic Tiles, Separate Shower And Tub, Skylight(s), Hardwood, Kitchen Island, Pantry
- Double Vanity
- Carpet
Finished Basement
- Walk-Out Basement
- Sump Pump
Outdoor Features
- Deck
Schools
- Cedar Creek Elementary School
- Olathe Northwest High School
Utilities
- Forced Air Zoned Heating and Cooling System
- Satellite Dish
Listing and Financial Details
- Assessor Parcel Number DP12900000 0021
Community Details
Overview
- Association fees include curbside recycling, trash pick up
- Cedar Creek Cedar Glen Subdivision
Amenities
- Clubhouse
Recreation
- Golf Course Community
- Tennis Courts
- Community Pool
- Trails
Ownership History
Purchase Details
Home Financials for this Owner
Home Financials are based on the most recent Mortgage that was taken out on this home.Purchase Details
Home Financials for this Owner
Home Financials are based on the most recent Mortgage that was taken out on this home.Similar Homes in Olathe, KS
Home Values in the Area
Average Home Value in this Area
Purchase History
| Date | Type | Sale Price | Title Company |
|---|---|---|---|
| Deed | -- | Continental Title Company | |
| Warranty Deed | -- | First American Title |
Mortgage History
| Date | Status | Loan Amount | Loan Type |
|---|---|---|---|
| Previous Owner | $156,750 | Stand Alone Second | |
| Previous Owner | $0 | Unknown | |
| Previous Owner | $589,000 | Adjustable Rate Mortgage/ARM | |
| Previous Owner | $50,000 | Credit Line Revolving |
Property History
| Date | Event | Price | Change | Sq Ft Price |
|---|---|---|---|---|
| 09/16/2020 09/16/20 | Sold | -- | -- | -- |
| 08/10/2020 08/10/20 | Price Changed | $699,000 | -3.6% | $150 / Sq Ft |
| 07/08/2020 07/08/20 | For Sale | $725,000 | +22.9% | $156 / Sq Ft |
| 01/30/2015 01/30/15 | Sold | -- | -- | -- |
| 12/07/2014 12/07/14 | Pending | -- | -- | -- |
| 10/27/2014 10/27/14 | For Sale | $589,900 | -- | $199 / Sq Ft |
Tax History Compared to Growth
Tax History
| Year | Tax Paid | Tax Assessment Tax Assessment Total Assessment is a certain percentage of the fair market value that is determined by local assessors to be the total taxable value of land and additions on the property. | Land | Improvement |
|---|---|---|---|---|
| 2024 | $10,420 | $90,965 | $12,197 | $78,768 |
| 2023 | $10,154 | $87,596 | $10,609 | $76,987 |
| 2022 | $9,630 | $80,799 | $10,609 | $70,190 |
| 2021 | $9,784 | $78,637 | $9,636 | $69,001 |
| 2020 | $9,337 | $74,371 | $9,636 | $64,735 |
| 2019 | $9,100 | $72,002 | $9,636 | $62,366 |
| 2018 | $9,041 | $71,024 | $9,636 | $61,388 |
| 2017 | $8,646 | $67,218 | $9,636 | $57,582 |
| 2016 | $8,081 | $64,423 | $8,030 | $56,393 |
| 2015 | $8,003 | $63,825 | $8,030 | $55,795 |
| 2013 | -- | $61,870 | $8,122 | $53,748 |
Agents Affiliated with this Home
-

Seller's Agent in 2020
Megan Irvine
ReeceNichols - Overland Park
(913) 636-9899
9 in this area
51 Total Sales
-

Seller Co-Listing Agent in 2020
Natasa Gacpar-helixon
ReeceNichols - Overland Park
(360) 489-7779
25 in this area
130 Total Sales
-

Buyer's Agent in 2020
Klarissa McNeely
Keller Williams Realty Partners Inc.
(913) 558-7785
11 in this area
379 Total Sales
-
P
Seller's Agent in 2015
Paula Schleicher
BHG Kansas City Homes
Map
Source: Heartland MLS
MLS Number: 1910537
APN: DP12900000-0021
- 26381 W Cedar Niles Cir
- 26266 W 110th Terrace
- 10863 S Cedar Niles Cir
- 10917 S Cottage Ct
- 10720 S Cedar Niles Cir
- 26201 W 108th St
- 11430 Deer Ridge Dr
- 25384 W 107th Terrace
- 10504 S Highland Ln
- 11540 Deer Ridge Dr
- 11430 S Wild Rose Ln
- 25553 W 114th Terrace
- 10689 S Zarda Dr
- 10665 S Zarda Dr
- 27409 W 108th St
- 10833 S Green Rd
- 25086 W 112th St
- 27497 W 108th St
- 25174 W 107th Place
- 25064 W 112th St
