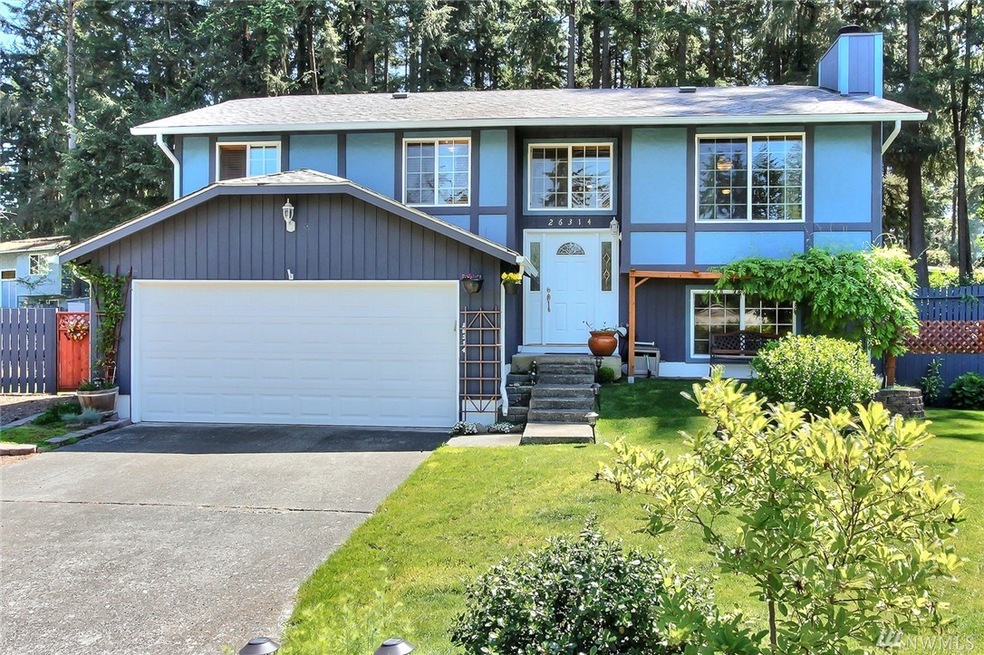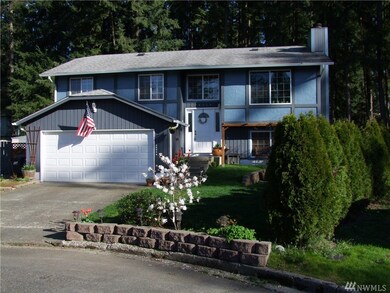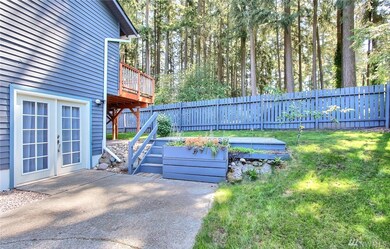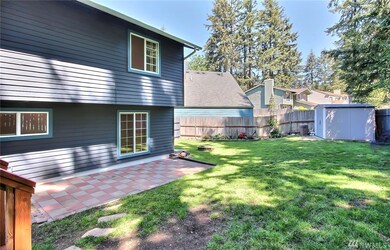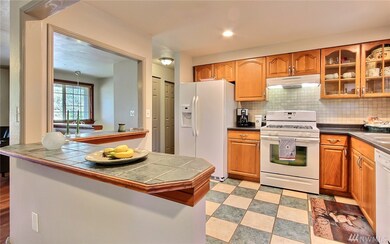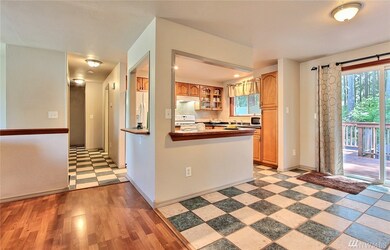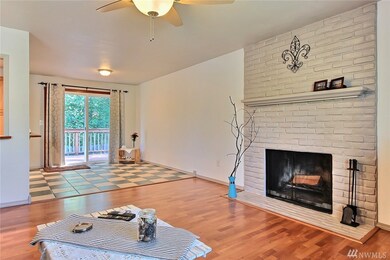
$649,500
- 4 Beds
- 2 Baths
- 1,710 Sq Ft
- 26309 187th Ct SE
- Covington, WA
Move in ready! 4 bedroom, 2 bathroom home offers the perfect blend of comfort, style, and functionality. New LVP flooring throughout the open floor plan. Gas heat with A/C. Updated kitchen featuring stainless steel appliances with granite countertops and island. Nice large deck off the kitchen with plenty of open space to entertain both inside and out year-round. Brand new roof! Come take a
Tawnia Coulter Coldwell Banker Bain
