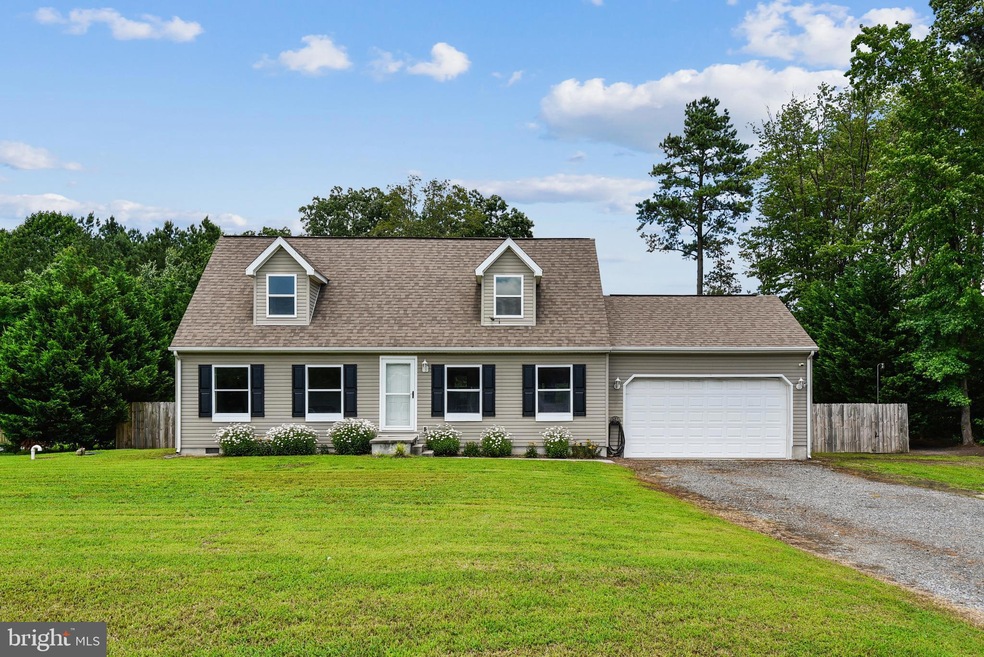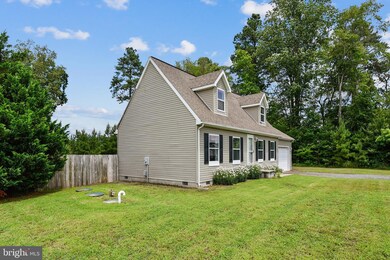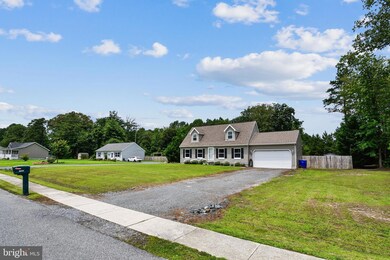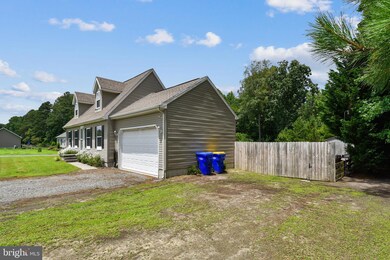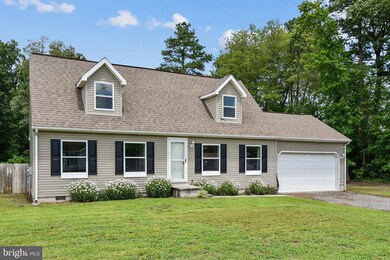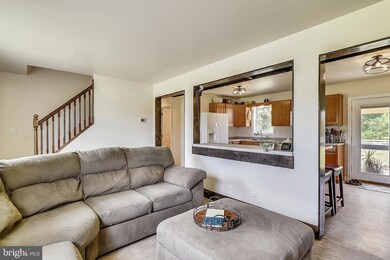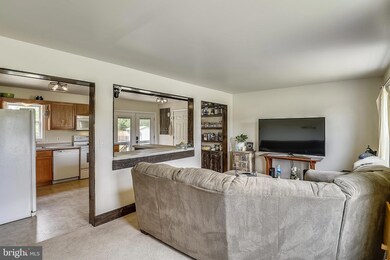
26314 Gabby Ln Georgetown, DE 19947
Highlights
- View of Trees or Woods
- Backs to Trees or Woods
- 2 Car Attached Garage
- Cape Cod Architecture
- Community Basketball Court
- Patio
About This Home
As of September 2021Welcome home! Charming Cape Cod style home in established community of Zoar Estates. Home features a little under 1,700 sq ft, 3 bed, 2 bath, 2 car attached garage & more. First floor offers spacious living room, kitchen & dining combo, 2 bed, 1 bath & laundry closet. Upstairs you will find the 3rd bedroom with private bath & large bonus room with endless potential. Situated on half an acre, the fenced in back yard offers private wooded back drop that leads to community pond. Space for a pool & room for gardening. Bonus room can be used as 4th bedroom, office or work out room. Some fresh paint throughout. All appliances are included. Great country setting that's conveniently located to both Millsboro & Georgetown. Less than 30 minutes to Delaware beaches. Low taxes & low HOA. Community offers basketball, playground & small picnic area. Make this house your home today!
Last Agent to Sell the Property
Coldwell Banker Realty License #RA-0020847 Listed on: 07/12/2021

Property Details
Home Type
- Modular Prefabricated Home
Est. Annual Taxes
- $629
Year Built
- Built in 2008
Lot Details
- 0.5 Acre Lot
- Lot Dimensions are 120.00 x 185.00
- Back Yard Fenced
- Cleared Lot
- Backs to Trees or Woods
- Property is in very good condition
HOA Fees
- $30 Monthly HOA Fees
Parking
- 2 Car Attached Garage
- 6 Driveway Spaces
- Front Facing Garage
- Garage Door Opener
Property Views
- Pond
- Woods
Home Design
- Cape Cod Architecture
- Frame Construction
- Architectural Shingle Roof
- Aluminum Siding
Interior Spaces
- 1,700 Sq Ft Home
- Property has 2 Levels
- Awning
Kitchen
- Built-In Range
- Built-In Microwave
- Dishwasher
Flooring
- Carpet
- Vinyl
Bedrooms and Bathrooms
Laundry
- Laundry on main level
- Dryer
- Washer
Outdoor Features
- Patio
- Outbuilding
Utilities
- Central Air
- Heat Pump System
- Well
- Electric Water Heater
- Gravity Septic Field
Listing and Financial Details
- Tax Lot 46
- Assessor Parcel Number 234-15.00-408.00
Community Details
Overview
- Seascape Property Mgmt HOA
- Zoar Estates Subdivision
Amenities
- Picnic Area
Recreation
- Community Basketball Court
- Community Playground
Pet Policy
- Dogs and Cats Allowed
Ownership History
Purchase Details
Home Financials for this Owner
Home Financials are based on the most recent Mortgage that was taken out on this home.Purchase Details
Home Financials for this Owner
Home Financials are based on the most recent Mortgage that was taken out on this home.Purchase Details
Purchase Details
Similar Homes in Georgetown, DE
Home Values in the Area
Average Home Value in this Area
Purchase History
| Date | Type | Sale Price | Title Company |
|---|---|---|---|
| Deed | $300,000 | None Available | |
| Deed | $199,900 | None Available | |
| Interfamily Deed Transfer | $140,000 | -- | |
| Interfamily Deed Transfer | $125,280 | -- |
Mortgage History
| Date | Status | Loan Amount | Loan Type |
|---|---|---|---|
| Open | $274,725 | FHA |
Property History
| Date | Event | Price | Change | Sq Ft Price |
|---|---|---|---|---|
| 09/16/2021 09/16/21 | Sold | $300,000 | +0.2% | $176 / Sq Ft |
| 07/26/2021 07/26/21 | Price Changed | $299,500 | -3.4% | $176 / Sq Ft |
| 07/21/2021 07/21/21 | Price Changed | $310,000 | -3.1% | $182 / Sq Ft |
| 07/12/2021 07/12/21 | For Sale | $319,900 | 0.0% | $188 / Sq Ft |
| 07/06/2021 07/06/21 | Price Changed | $319,900 | +60.8% | $188 / Sq Ft |
| 09/08/2015 09/08/15 | Sold | $198,900 | -5.2% | $117 / Sq Ft |
| 07/18/2015 07/18/15 | Pending | -- | -- | -- |
| 06/04/2015 06/04/15 | For Sale | $209,900 | -- | $123 / Sq Ft |
Tax History Compared to Growth
Tax History
| Year | Tax Paid | Tax Assessment Tax Assessment Total Assessment is a certain percentage of the fair market value that is determined by local assessors to be the total taxable value of land and additions on the property. | Land | Improvement |
|---|---|---|---|---|
| 2024 | $683 | $15,950 | $2,250 | $13,700 |
| 2023 | $683 | $15,950 | $2,250 | $13,700 |
| 2022 | $672 | $15,950 | $2,250 | $13,700 |
| 2021 | $641 | $15,950 | $2,250 | $13,700 |
| 2020 | $612 | $15,950 | $2,250 | $13,700 |
| 2019 | $609 | $15,950 | $2,250 | $13,700 |
| 2018 | $615 | $15,950 | $0 | $0 |
| 2017 | $620 | $15,950 | $0 | $0 |
| 2016 | $548 | $15,950 | $0 | $0 |
| 2015 | $552 | $15,950 | $0 | $0 |
| 2014 | $568 | $15,950 | $0 | $0 |
Agents Affiliated with this Home
-
Irene Vrentzos

Seller's Agent in 2021
Irene Vrentzos
Coldwell Banker Realty
(302) 249-5473
7 in this area
40 Total Sales
-
Carrie Lingo

Buyer's Agent in 2021
Carrie Lingo
Jack Lingo - Lewes
(302) 500-0825
9 in this area
915 Total Sales
-
Alison Bailey

Seller's Agent in 2015
Alison Bailey
NextHome Tomorrow Realty
(302) 236-0286
3 in this area
36 Total Sales
-
Joann Glussich

Buyer's Agent in 2015
Joann Glussich
Keller Williams Realty
(302) 703-7033
2 in this area
68 Total Sales
Map
Source: Bright MLS
MLS Number: DESU2001568
APN: 234-15.00-408.00
- 25193 Zoar Rd
- 25767 Deauville Place
- 26039 Hidden Acres Ln
- 24606 Lawson Rd
- 00004 William St
- 00003 William St
- 00002 William St
- 00001 William St
- 48.1 acres Morris Mill Rd
- 0 Morris Mill Rd
- 6 Blue Heron Dr
- 24762 Millpond Ln
- 34030 Henry's Way S
- 34614 Henry's Way S
- 6 Evergreen Dr
- 31 Henry's Way S
- 34039 Henry's Way S
- 30 Henry's Way S
- 24610 Stillwater Ct
- 34051 Henry's Way S
