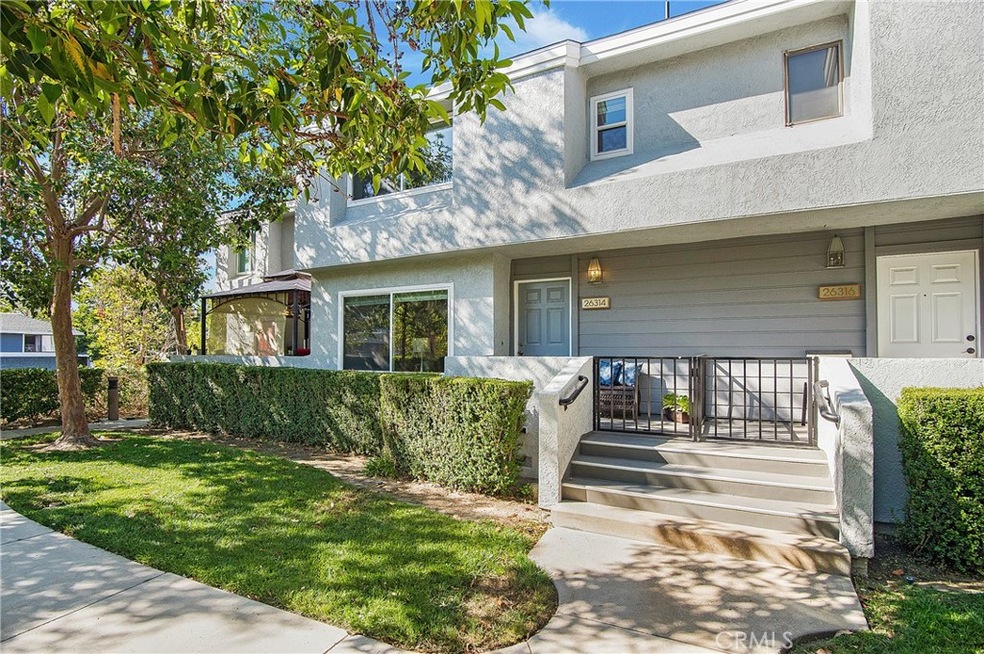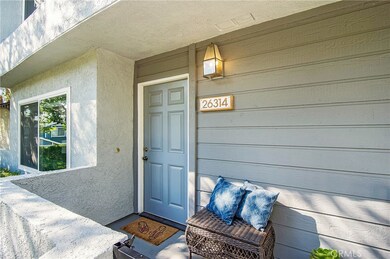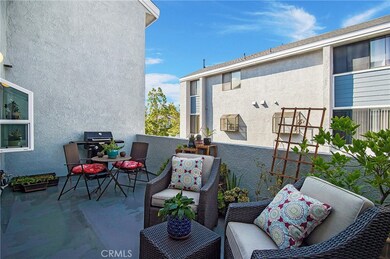
26314 Spring Creek Cir Lake Forest, CA 92630
Estimated Value: $727,000 - $780,000
Highlights
- Spa
- Clubhouse
- Corian Countertops
- Lake Forest Elementary School Rated A-
- Park or Greenbelt View
- Community Pool
About This Home
As of August 2021Welcome Home! This spacious home has everything you want. You have beautiful green space in front of your house. Just sit in your front patio and enjoy the view while sipping on your favorite drink. Upon entering the door, you are welcomed by a large living room with beautiful brick fireplace. The powder room is tucked away in the small hallway before you get into your dining room. Kitchen opens to dining room and your spacious patio will allow you to extend the dining area to the patio for more room and larger parties. All the windows were replaced to newer energy efficient vinyl windows. The kitchen has newer corian countertop. The access to the garage is from the kitchen so you can bring your grocery bags straight from your car to the kitchen and fridge. Two attached garage is wide and hosts your laundry and water heater. The upper level has two master bedrooms. The closet doors have been upgraded and the plush carpet through out has been washed and ready for you. This community offers 2 pools, tennis courts, basketball court and a club house for your gatherings or meetings. All the roofs have been replaced and are new, the units are getting re-piped one by one at no additional costs. You are also very close to beautiful walking trails to enjoy your early morning or weekend walks. Hurry this home will not last long!
Last Agent to Sell the Property
Keller Williams Realty License #01314175 Listed on: 07/06/2021

Townhouse Details
Home Type
- Townhome
Est. Annual Taxes
- $6,118
Year Built
- Built in 1984
Lot Details
- 1,000 Sq Ft Lot
- Two or More Common Walls
HOA Fees
- $450 Monthly HOA Fees
Parking
- 2 Car Attached Garage
- Parking Available
- Rear-Facing Garage
- Guest Parking
Interior Spaces
- 1,263 Sq Ft Home
- 2-Story Property
- Family Room Off Kitchen
- Living Room with Fireplace
- Dining Room
- Carpet
- Park or Greenbelt Views
- Pest Guard System
Kitchen
- Open to Family Room
- Gas Range
- Microwave
- Dishwasher
- Kitchen Island
- Corian Countertops
- Disposal
Bedrooms and Bathrooms
- 2 Bedrooms
- All Upper Level Bedrooms
- Bathtub with Shower
Laundry
- Laundry Room
- Laundry in Garage
- Dryer
- Washer
Outdoor Features
- Spa
- Balcony
- Enclosed patio or porch
- Rain Gutters
Schools
- Lake Forest Elementary School
- El Toro High School
Utilities
- Central Heating and Cooling System
- 220 Volts in Garage
Listing and Financial Details
- Tax Lot 1
- Tax Tract Number 12077
- Assessor Parcel Number 93805198
Community Details
Overview
- 156 Units
- Grandview Association, Phone Number (714) 508-9070
- Optimum Professional Property Management HOA
- Built by Signal Landmark
- Grandview Subdivision, Ritz Floorplan
Amenities
- Clubhouse
Recreation
- Tennis Courts
- Sport Court
- Community Pool
- Community Spa
- Park
- Hiking Trails
Ownership History
Purchase Details
Home Financials for this Owner
Home Financials are based on the most recent Mortgage that was taken out on this home.Purchase Details
Home Financials for this Owner
Home Financials are based on the most recent Mortgage that was taken out on this home.Similar Homes in the area
Home Values in the Area
Average Home Value in this Area
Purchase History
| Date | Buyer | Sale Price | Title Company |
|---|---|---|---|
| Mendoza Joseph Robert | $565,000 | First Amer Ttl Co Res Div | |
| Babaei Aryan | $460,000 | California Title Company |
Mortgage History
| Date | Status | Borrower | Loan Amount |
|---|---|---|---|
| Open | Mendoza Joseph Robert | $508,500 | |
| Previous Owner | Babaei Aryan | $16,100 | |
| Previous Owner | Babaei Aryan | $9,033 | |
| Previous Owner | Babaei Aryan | $451,668 | |
| Previous Owner | Harper David A | $221,900 | |
| Previous Owner | Harper David A | $67,238 | |
| Previous Owner | Harper David A | $202,000 | |
| Previous Owner | Harper David A | $104,100 | |
| Previous Owner | Harper David A | $87,000 | |
| Previous Owner | Harper David A | $100,000 | |
| Previous Owner | Harper David A | $108,124 | |
| Previous Owner | Harper David A | $112,800 |
Property History
| Date | Event | Price | Change | Sq Ft Price |
|---|---|---|---|---|
| 08/11/2021 08/11/21 | Sold | $565,000 | 0.0% | $447 / Sq Ft |
| 07/12/2021 07/12/21 | Pending | -- | -- | -- |
| 07/06/2021 07/06/21 | For Sale | $565,000 | -- | $447 / Sq Ft |
Tax History Compared to Growth
Tax History
| Year | Tax Paid | Tax Assessment Tax Assessment Total Assessment is a certain percentage of the fair market value that is determined by local assessors to be the total taxable value of land and additions on the property. | Land | Improvement |
|---|---|---|---|---|
| 2024 | $6,118 | $587,826 | $467,090 | $120,736 |
| 2023 | $5,973 | $576,300 | $457,931 | $118,369 |
| 2022 | $5,865 | $565,000 | $448,951 | $116,049 |
| 2021 | $4,879 | $464,765 | $348,389 | $116,376 |
| 2020 | $4,835 | $460,000 | $344,817 | $115,183 |
| 2019 | $2,331 | $222,880 | $99,904 | $122,976 |
| 2018 | $2,288 | $218,510 | $97,945 | $120,565 |
| 2017 | $2,242 | $214,226 | $96,025 | $118,201 |
| 2016 | $2,205 | $210,026 | $94,142 | $115,884 |
| 2015 | $2,179 | $206,872 | $92,728 | $114,144 |
| 2014 | $2,131 | $202,820 | $90,911 | $111,909 |
Agents Affiliated with this Home
-
Parisa Houshangi

Seller's Agent in 2021
Parisa Houshangi
Keller Williams Realty
(949) 842-7325
3 in this area
113 Total Sales
-
Amy Mabante

Buyer's Agent in 2021
Amy Mabante
Dragonfly Properties Inc.
(949) 444-3062
2 in this area
35 Total Sales
Map
Source: California Regional Multiple Listing Service (CRMLS)
MLS Number: OC21145505
APN: 938-051-98
- 22421 Rippling Brook
- 22471 Rippling Brook
- 25912 Densmore Dr
- 25885 Trabuco Rd Unit 14
- 25885 Trabuco Rd Unit 305
- 25885 Trabuco Rd Unit 226
- 25885 Trabuco Rd Unit 167
- 22192 Rim Pointe Unit 6B
- 21981 Rimhurst Dr Unit L
- 21981 Rimhurst Dr Unit 154
- 22272 Redwood Pointe Unit 5C
- 25712 Le Parc Unit 40
- 25712 Le Parc Unit 7
- 25712 Le Parc Unit 96
- 25712 Le Parc Unit 21
- 25712 Le Parc Unit 57
- 25761 Le Parc Unit 89
- 25761 Le Parc Unit 77
- 26492 Dineral
- 22602 Manalastas Dr
- 26314 Spring Creek Cir Unit 42
- 26314 Spring Creek Cir
- 26315 Spring Creek Cir Unit 38
- 26312 Spring Creek Cir Unit 41
- 26311 Spring Creek Cir Unit 40
- 26316 Spring Creek Cir Unit 43
- 26318 Spring Creek Cir Unit 44
- 26315 Spring Creek Cir
- 26313 Spring Creek Cir Unit 39
- 26317 Spring Creek Cir Unit 37
- 26366 Spring Creek Cir Unit 51
- 26366 Spring Creek Cir
- 26364 Spring Creek Cir Unit 50
- 26364 Spring Creek Cir
- 26321 Spring Creek Cir Unit 36
- 26338 Spring Creek Cir Unit 46
- 26338 Spring Creek Cir
- 26362 Spring Creek Cir Unit 49
- 26362 Spring Creek Cir
- 26336 Spring Creek Cir Unit 45


