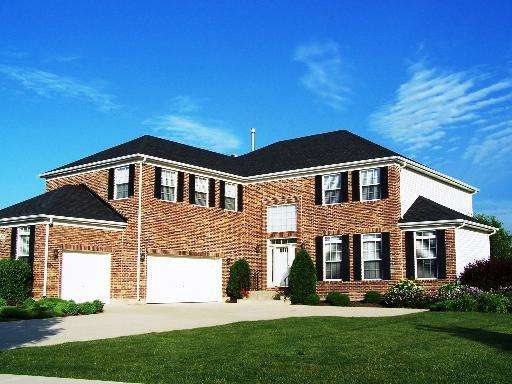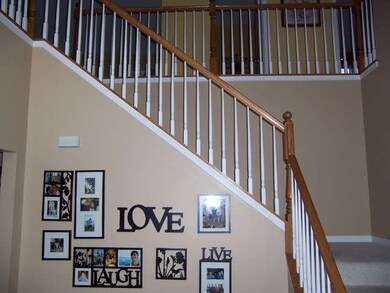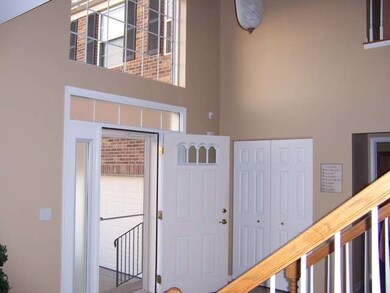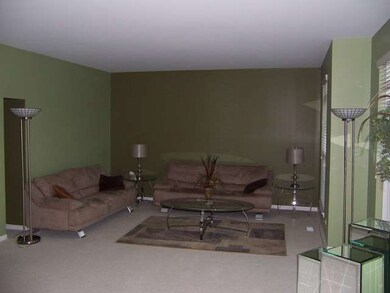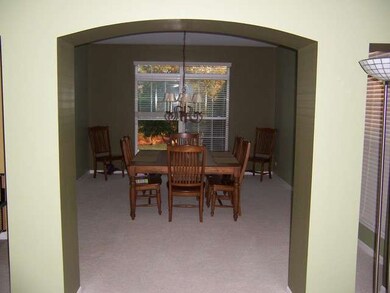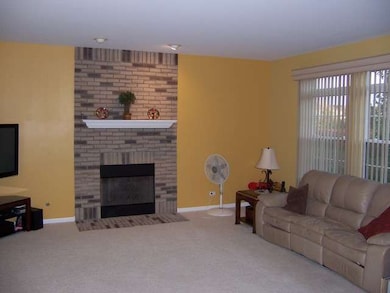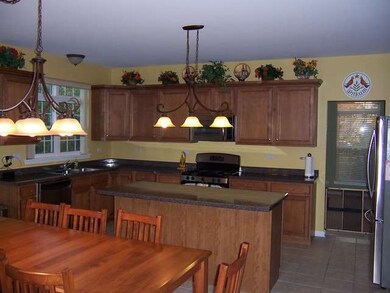
26317 W Silver Stream Dr Channahon, IL 60410
South DuPage River NeighborhoodEstimated Value: $444,000 - $574,000
Highlights
- Landscaped Professionally
- Traditional Architecture
- Loft
- Pioneer Path School Rated A-
- Main Floor Bedroom
- Attached Garage
About This Home
As of February 2014WOW...UNBELIEVABLE PRICE FOR ALL THIS LUXURY!!! PRISTINE 4,000+ SQ. FT. SEMI-CUSTOM 2-STORY W/FABULOUS CURB APPEAL & EXTRA LOT, ALL BEAUTIFULLY LANDSCAPED, 3-CAR GARAGE, 5 BEDROOMS, 3 BATHS, DR, LR, FR W/FIREPLACE, LOFT & SPACIOUS KITCHEN W/ ISLAND/BREAKFAST BAR. THE MASTER BEDROOM SUITE IS YOUR PRIVATE RETREAT. 2-TIER CUSTOM PAVER PATIO , SPRINKLER SYTM & MORE. 5TH BDRM ON MAIN LVL AS OFFICE OR RELATED LIVING!!!!
Last Agent to Sell the Property
Rick Beeler
Spring Realty License #475129008 Listed on: 10/02/2013
Last Buyer's Agent
Pam Cassano
Coldwell Banker Real Estate Group License #475133722
Home Details
Home Type
- Single Family
Est. Annual Taxes
- $6,511
Year Built
- 2006
Lot Details
- East or West Exposure
- Landscaped Professionally
- Irregular Lot
Parking
- Attached Garage
- Garage Transmitter
- Garage Door Opener
- Driveway
- Garage Is Owned
Home Design
- Traditional Architecture
- Brick Exterior Construction
- Slab Foundation
- Asphalt Rolled Roof
Interior Spaces
- Fireplace With Gas Starter
- Loft
- Unfinished Basement
- Basement Fills Entire Space Under The House
Kitchen
- Breakfast Bar
- Oven or Range
- Microwave
- Dishwasher
- Kitchen Island
- Disposal
Bedrooms and Bathrooms
- Main Floor Bedroom
- Primary Bathroom is a Full Bathroom
- Dual Sinks
- Separate Shower
Laundry
- Dryer
- Washer
Outdoor Features
- Patio
Utilities
- Forced Air Zoned Heating and Cooling System
- Heating System Uses Gas
Listing and Financial Details
- Homeowner Tax Exemptions
Ownership History
Purchase Details
Home Financials for this Owner
Home Financials are based on the most recent Mortgage that was taken out on this home.Purchase Details
Home Financials for this Owner
Home Financials are based on the most recent Mortgage that was taken out on this home.Purchase Details
Similar Homes in the area
Home Values in the Area
Average Home Value in this Area
Purchase History
| Date | Buyer | Sale Price | Title Company |
|---|---|---|---|
| Welch Lloyd M | $305,000 | Antic | |
| Southard Bradford L | $348,000 | Chicago Title Insurance Co | |
| Ritchey Robert M | $411,500 | Chicago Title Insurance Co |
Mortgage History
| Date | Status | Borrower | Loan Amount |
|---|---|---|---|
| Open | Welch Lloyd M | $260,000 | |
| Closed | Welch Lloyd M | $289,875 | |
| Closed | Welch Lloyd M | $285,700 | |
| Previous Owner | Welch Lloyd M | $285,000 | |
| Previous Owner | Southard Bradford L | $278,400 |
Property History
| Date | Event | Price | Change | Sq Ft Price |
|---|---|---|---|---|
| 02/28/2014 02/28/14 | Sold | $305,000 | -3.2% | $74 / Sq Ft |
| 01/13/2014 01/13/14 | Pending | -- | -- | -- |
| 10/02/2013 10/02/13 | For Sale | $315,000 | -- | $77 / Sq Ft |
Tax History Compared to Growth
Tax History
| Year | Tax Paid | Tax Assessment Tax Assessment Total Assessment is a certain percentage of the fair market value that is determined by local assessors to be the total taxable value of land and additions on the property. | Land | Improvement |
|---|---|---|---|---|
| 2023 | $6,511 | $148,589 | $16,048 | $132,541 |
| 2022 | $11,479 | $131,216 | $15,065 | $116,151 |
| 2021 | $9,659 | $124,023 | $14,239 | $109,784 |
| 2020 | $9,359 | $121,353 | $13,932 | $107,421 |
| 2019 | $8,900 | $115,850 | $13,300 | $102,550 |
| 2018 | $8,789 | $114,040 | $12,390 | $101,650 |
| 2017 | $8,567 | $109,338 | $11,879 | $97,459 |
| 2016 | $8,291 | $104,931 | $11,400 | $93,531 |
| 2015 | $8,457 | $101,650 | $10,400 | $91,250 |
| 2014 | $8,457 | $99,800 | $10,100 | $89,700 |
| 2013 | $8,457 | $99,800 | $10,100 | $89,700 |
Agents Affiliated with this Home
-

Seller's Agent in 2014
Rick Beeler
Spring Realty
(815) 603-3711
-

Buyer's Agent in 2014
Pam Cassano
Coldwell Banker Real Estate Group
Map
Source: Midwest Real Estate Data (MRED)
MLS Number: MRD08458086
APN: 10-18-305-001
- 26617 W Stephanie Dr
- 26565 W Stephanie Dr
- 26604 W Stephanie Dr
- 26611 W Stephanie Dr
- 24555 S Bell Rd
- 1472 S Saddlebrook Ln
- 25346 S Mallard Dr
- 1453 Bluestem Ln
- 26437 W Deer Path
- 25824 S Brookfield Ct
- 25401 S Copper Leaf Dr
- 1476 Red Top Ln
- 26138 Oak Ridge Ct Unit 10
- 1412 Plantain Dr
- 24605 S Blackhawk Dr
- 25710 S Parkside Dr
- 26011 Old Farm Ct
- 218 San Carlos Rd
- 1726 Waters Edge Dr
- 1716 Waters Edge Dr Unit 1716
- 26317 W Silver Stream Dr
- 26305 W Silver Stream Dr
- 26333 W Silver Stream Dr
- 26301 W Silver Stream Dr
- 26310 W Silver Stream Dr
- 26306 W Silver Stream Dr
- 26326 W Silver Stream Dr
- 26337 W Silver Stream Dr
- 26330 W Silver Stream Dr
- 26261 W Silver Stream Dr
- 26322 W Silver Stream Dr
- 26314 W Silver Stream Dr
- 26302 W Silver Stream Dr
- 25150 S Stoney Brook Ct
- 26334 W Silver Stream Dr
- 25160 S Stoney Brook Ct
- 26262 W Silver Stream Dr
- 25140 S Stoney Brook Ct
- 26318 W Silver Stream Dr Unit 2
- 26257 W Silver Stream Dr
