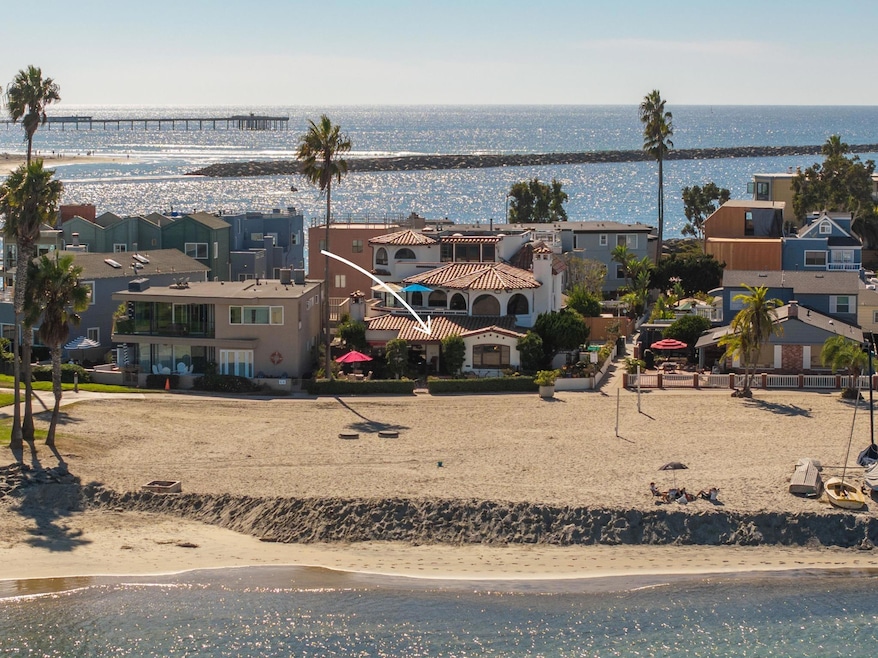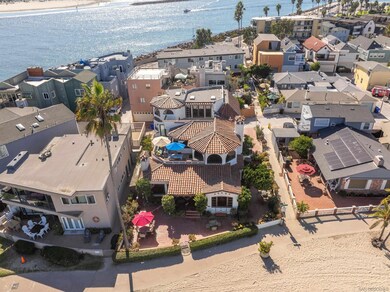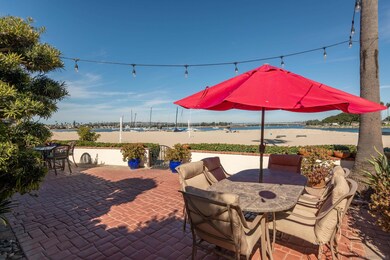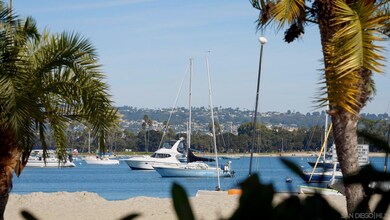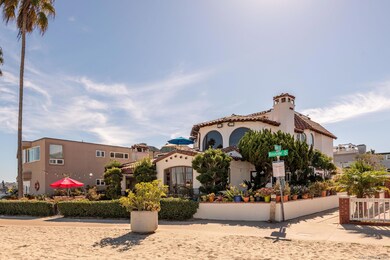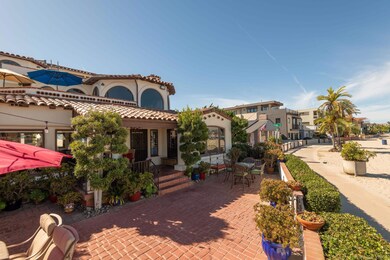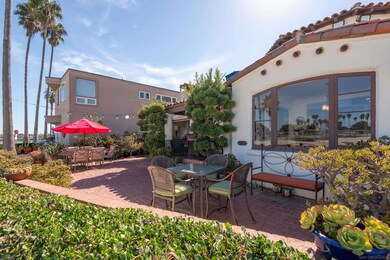2632 Bayside Walk San Diego, CA 92109
Mission Beach NeighborhoodEstimated payment $17,816/month
Highlights
- Property Fronts a Bay or Harbor
- 0.11 Acre Lot
- Hacienda Architecture
- Pacific Beach Elementary School Rated A-
- Wood Flooring
- 3-minute walk to Mission Point Park
About This Home
At last—a waterfront condo that truly feels like home! This expansive ground-floor residence offers 1,800 square feet of interior living space, a rare side-by-side 2-car attached garage, and one of the largest exclusive-use waterfront patios we’ve ever seen on the bay. Occupying the entire ground level of a two-unit building, this single-story condo features 3 bedrooms and 2.5 bathrooms. Enjoy stunning bay views from the exceptionally spacious kitchen, dining room, breakfast nook, elegant living room, and the wraparound terrace. Charming architectural details include wood beam ceilings, graceful archways, classic tilework, and even an outdoor shower. Located in serene South Mission Beach, this home offers a peaceful retreat just steps from vibrant neighborhood amenities. Mission Bay Park—spanning 4,600 acres with 27 miles of scenic shoreline and bike paths—is the largest aquatic playground of its kind. Will today be a bay day or a beach day? The choice is yours.
Listing Agent
Berkshire Hathaway HomeServices California Properties License #00859218 Listed on: 01/09/2025

Co-Listing Agent
Berkshire Hathaway HomeServices California Properties License #01489346
Property Details
Home Type
- Condominium
Est. Annual Taxes
- $24,371
Year Built
- Built in 1983
Lot Details
- Property Fronts a Bay or Harbor
- No Units Located Below
- Gated Home
- Property is Fully Fenced
- Brick Fence
- Stucco Fence
- Private Yard
Parking
- 2 Car Direct Access Garage
- Alley Access
- Two Garage Doors
- Assigned Parking
Property Views
- Bay
- Panoramic
- City Lights
Home Design
- Hacienda Architecture
- Mediterranean Architecture
- Patio Home
- Entry on the 1st floor
- Turnkey
- Slab Foundation
- Clay Roof
- Stucco Exterior
Interior Spaces
- 1,800 Sq Ft Home
- 2-Story Property
- Ceiling Fan
- Fireplace With Gas Starter
- Living Room with Fireplace
- Dining Area
Kitchen
- Double Oven
- Electric Oven
- Six Burner Stove
- Gas Cooktop
- Dishwasher
- Tile Countertops
Flooring
- Wood
- Laminate
- Tile
Bedrooms and Bathrooms
- 3 Bedrooms
- Bathtub with Shower
- Shower Only
Laundry
- Laundry Room
- Laundry in Garage
- Dryer
- Washer
Outdoor Features
- Wrap Around Porch
- Patio
Location
- West of 5 Freeway
Utilities
- Forced Air Heating and Cooling System
- Heating System Uses Natural Gas
- Natural Gas Connected
- Separate Water Meter
- Gas Water Heater
Listing and Financial Details
- Vacation Rental by Owner
- Assessor Parcel Number 423-764-08-01
Community Details
Overview
- 2 Units
- 2632 34 Bayside Walk Community
Pet Policy
- Pets Allowed with Restrictions
Map
Home Values in the Area
Average Home Value in this Area
Tax History
| Year | Tax Paid | Tax Assessment Tax Assessment Total Assessment is a certain percentage of the fair market value that is determined by local assessors to be the total taxable value of land and additions on the property. | Land | Improvement |
|---|---|---|---|---|
| 2025 | $24,371 | $2,020,594 | $1,645,297 | $375,297 |
| 2024 | $24,371 | $1,980,976 | $1,613,037 | $367,939 |
| 2023 | $23,834 | $1,942,134 | $1,581,409 | $360,725 |
| 2022 | $23,353 | $1,916,580 | $1,560,600 | $355,980 |
| 2021 | $23,192 | $1,879,000 | $1,530,000 | $349,000 |
| 2020 | $18,486 | $1,500,000 | $1,220,000 | $280,000 |
| 2019 | $18,173 | $1,472,000 | $1,198,000 | $274,000 |
| 2018 | $18,245 | $1,550,000 | $1,262,000 | $288,000 |
| 2017 | $15,834 | $1,350,000 | $1,100,000 | $250,000 |
| 2016 | $17,456 | $1,482,900 | $1,243,000 | $239,900 |
| 2015 | $18,248 | $1,550,000 | $1,300,000 | $250,000 |
| 2014 | $19,717 | $1,669,041 | $1,400,350 | $268,691 |
Property History
| Date | Event | Price | List to Sale | Price per Sq Ft |
|---|---|---|---|---|
| 05/26/2025 05/26/25 | Pending | -- | -- | -- |
| 04/24/2025 04/24/25 | Price Changed | $2,995,000 | -9.1% | $1,664 / Sq Ft |
| 01/09/2025 01/09/25 | For Sale | $3,295,000 | -- | $1,831 / Sq Ft |
Purchase History
| Date | Type | Sale Price | Title Company |
|---|---|---|---|
| Grant Deed | -- | None Listed On Document | |
| Interfamily Deed Transfer | -- | Chicago Title | |
| Warranty Deed | $1,033,500 | Chicago Title Company | |
| Warranty Deed | $1,033,500 | Chicago Title Company | |
| Warranty Deed | $846,000 | Chicago Title Company | |
| Interfamily Deed Transfer | -- | Accommodation | |
| Interfamily Deed Transfer | -- | None Available | |
| Grant Deed | $310,000 | -- | |
| Quit Claim Deed | -- | -- | |
| Grant Deed | $200,000 | -- | |
| Grant Deed | $1,200,000 | First American Title | |
| Interfamily Deed Transfer | -- | First American Title Ins Co | |
| Grant Deed | $712,500 | First American Title Ins Co | |
| Interfamily Deed Transfer | -- | -- | |
| Deed | $685,000 | -- | |
| Deed | $545,000 | -- |
Mortgage History
| Date | Status | Loan Amount | Loan Type |
|---|---|---|---|
| Previous Owner | $1,409,250 | Purchase Money Mortgage |
Source: San Diego MLS
MLS Number: 250000738
APN: 423-764-08-01
- 2617 Ocean Front Walk
- 2623 Ocean Front Walk
- 818 San Luis Rey Place Unit 20
- 814 San Luis Rey Place Unit 16
- 2741 Bayside Walk
- 2735 Mission Blvd
- 2727 Ocean Front Walk Unit 3
- 2812 Bayside Walk
- 2740 Ocean Front Walk
- 2820 Bayside Walk Unit 2
- 2931 Mission Blvd
- 5123 Lotus St
- 5038-40 W Point Loma Blvd
- 5036 W Point Loma Blvd
- 2999 Mission Blvd Unit 201
- 4922 Muir Ave
- 5035 Saratoga Ave
- 4954 Saratoga Ave
- 1975 Bacon St
- 717 Island Ct
