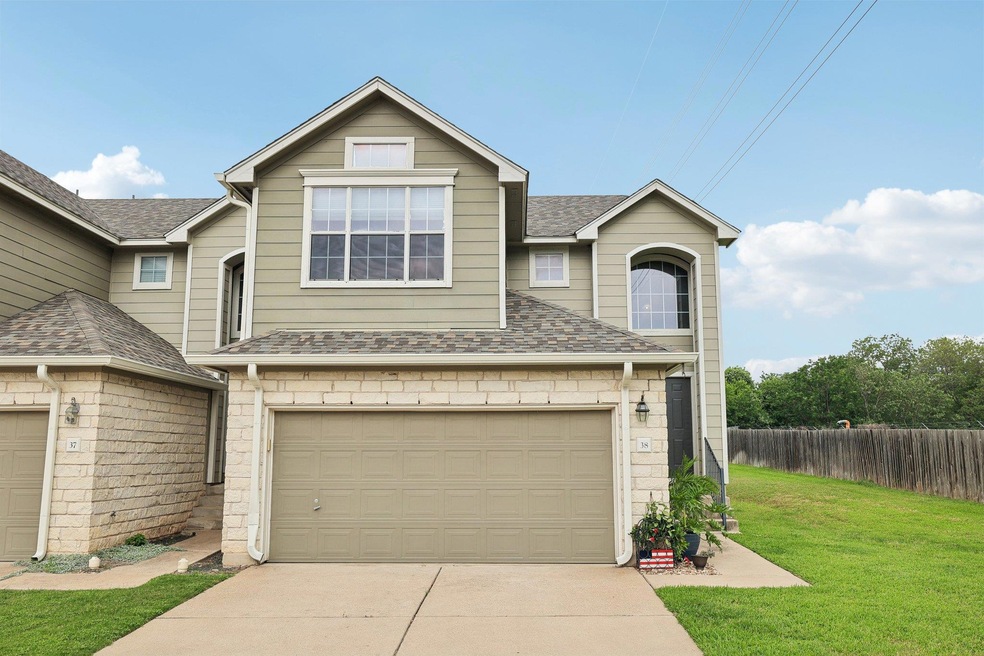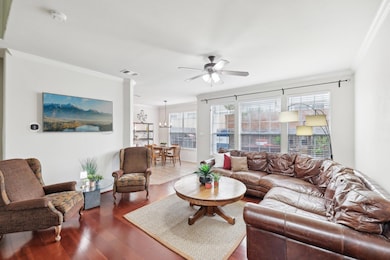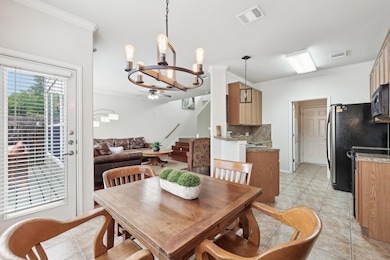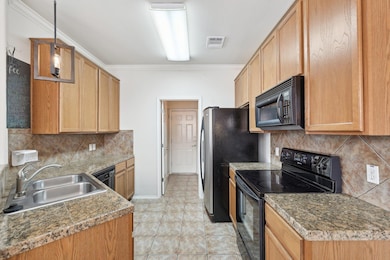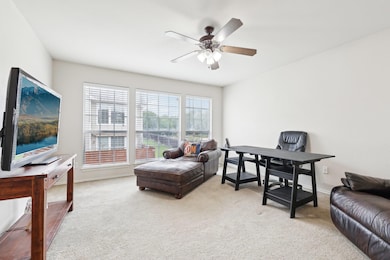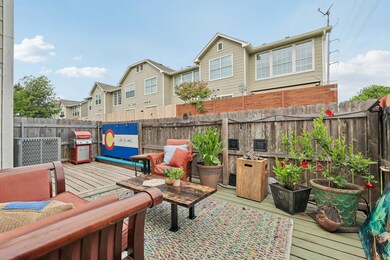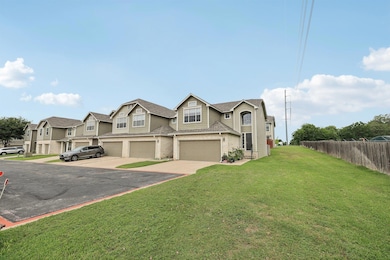2632 Century Park Blvd Unit 38 Austin, TX 78727
Wells Branch NeighborhoodEstimated payment $2,586/month
Highlights
- Gated Community
- View of Trees or Woods
- Deck
- Deerpark Middle School Rated A-
- Open Floorplan
- Property is near public transit
About This Home
Affordable living in a prime North Austin location—welcome to 2632 Century Park Blvd #38, an end-unit condo that delivers space, comfort, and convenience. With over 1,500 square feet, 2 bedrooms with private en suites, and a flexible loft, this home offers more room and function than most condos in this price point! Inside, the open living, dining, and kitchen layout makes everyday life simple and efficient. Brazilian cherry wood floors, granite counters, a breakfast bar, and high ceilings add style, while the large windows keep everything bright. A second living area provides bonus space for a game room, office, or TV lounge. The entire backyard is one huge deck, giving you a private outdoor escape with zero lawn work. Water, sewer, trash, lawn care, gated entry, and the community pool are all included in the HOA fee, keeping monthly costs predictable and low. Recent upgrades, including a smart HVAC system, roof, and water heater, make this a budget-friendly, move-in-ready choice. Location is where this condo really shines. You're minutes to The Domain, the Apple campus, Parmer Lane employers, everyday essentials, and classic Austin spots like Garbo’s, Athens Cafe, and Uptown Lounge. Commuting is easy with quick access to Mopac, I-35, 45 Toll, and the Howard Lane Rail Station just one mile away. Zoned to highly rated Round Rock ISD schools. If you’ve been searching for affordability, space, and convenience in North Austin, this is the one!
With an accepted offer, Seller will provide 3 months of HOA fees and a $500 home warranty.
Listing Agent
eXp Realty, LLC Brokerage Phone: (512) 855-2713 License #0639278 Listed on: 11/21/2025

Property Details
Home Type
- Condominium
Est. Annual Taxes
- $6,153
Year Built
- Built in 2003
Lot Details
- Southeast Facing Home
- Wood Fence
- Back Yard Fenced and Front Yard
HOA Fees
- $416 Monthly HOA Fees
Parking
- 2 Car Attached Garage
- Inside Entrance
- Parking Accessed On Kitchen Level
- Lighted Parking
- Front Facing Garage
- Single Garage Door
- Garage Door Opener
- Driveway
Property Views
- Woods
- Park or Greenbelt
- Neighborhood
Home Design
- Slab Foundation
- Frame Construction
- Shingle Roof
- Composition Roof
- Wood Siding
- Masonry Siding
- Stone Siding
Interior Spaces
- 1,540 Sq Ft Home
- 2-Story Property
- Open Floorplan
- Crown Molding
- Vaulted Ceiling
- Ceiling Fan
- Chandelier
- Double Pane Windows
- Blinds
- Window Screens
- Entrance Foyer
- Multiple Living Areas
- Dining Room
Kitchen
- Open to Family Room
- Breakfast Bar
- Electric Range
- Microwave
- Plumbed For Ice Maker
- Dishwasher
- Granite Countertops
- Disposal
Flooring
- Wood
- Carpet
- Tile
Bedrooms and Bathrooms
- 2 Bedrooms
- Walk-In Closet
- Soaking Tub
- Separate Shower
Laundry
- Dryer
- Washer
Home Security
Outdoor Features
- Deck
- Patio
- Rear Porch
Schools
- Wells Branch Elementary School
- Deerpark Middle School
- Mcneil High School
Utilities
- Central Heating and Cooling System
- Vented Exhaust Fan
- Underground Utilities
- Electric Water Heater
- High Speed Internet
- Phone Available
- Cable TV Available
Additional Features
- Energy-Efficient HVAC
- Property is near public transit
Listing and Financial Details
- Assessor Parcel Number 02681612390000
Community Details
Overview
- Association fees include common area maintenance, landscaping, sewer, trash, water
- Condominiums At Century Park Owners Association
- Century Park Condo Subdivision
Amenities
- Common Area
Recreation
- Community Pool
Security
- Gated Community
- Fire and Smoke Detector
Map
Home Values in the Area
Average Home Value in this Area
Tax History
| Year | Tax Paid | Tax Assessment Tax Assessment Total Assessment is a certain percentage of the fair market value that is determined by local assessors to be the total taxable value of land and additions on the property. | Land | Improvement |
|---|---|---|---|---|
| 2025 | $4,316 | $319,748 | $31,738 | $288,010 |
| 2023 | $4,316 | $272,694 | $0 | $0 |
| 2022 | $5,060 | $247,904 | $0 | $0 |
| 2021 | $5,068 | $225,367 | $31,738 | $220,007 |
| 2020 | $4,625 | $204,879 | $31,738 | $173,141 |
| 2018 | $4,534 | $194,867 | $31,738 | $163,129 |
| 2017 | $4,609 | $194,420 | $31,738 | $162,682 |
| 2016 | $4,221 | $178,066 | $31,738 | $146,328 |
| 2015 | $3,331 | $163,535 | $31,738 | $133,546 |
| 2014 | $3,331 | $148,668 | $31,738 | $116,930 |
Property History
| Date | Event | Price | List to Sale | Price per Sq Ft | Prior Sale |
|---|---|---|---|---|---|
| 11/21/2025 11/21/25 | For Sale | $315,000 | +110.0% | $205 / Sq Ft | |
| 05/15/2013 05/15/13 | Sold | -- | -- | -- | View Prior Sale |
| 04/10/2013 04/10/13 | Pending | -- | -- | -- | |
| 04/06/2013 04/06/13 | For Sale | $150,000 | 0.0% | $97 / Sq Ft | |
| 03/30/2012 03/30/12 | Rented | $1,295 | 0.0% | -- | |
| 03/26/2012 03/26/12 | Under Contract | -- | -- | -- | |
| 03/21/2012 03/21/12 | For Rent | $1,295 | -- | -- |
Purchase History
| Date | Type | Sale Price | Title Company |
|---|---|---|---|
| Warranty Deed | -- | None Available | |
| Warranty Deed | -- | None Available |
Mortgage History
| Date | Status | Loan Amount | Loan Type |
|---|---|---|---|
| Open | $120,000 | New Conventional | |
| Previous Owner | $144,000 | Purchase Money Mortgage |
Source: Unlock MLS (Austin Board of REALTORS®)
MLS Number: 4897289
APN: 549445
- 2632 Century Park Blvd Unit 3
- 2632 Century Park Blvd Unit 36
- 2632 Century Park Blvd Unit 34
- 2632 Century Park Blvd Unit 18
- 2307 Daisy Dr
- 13508 Campesina Dr
- 13553 Anarosa Loop
- 13517 Campesina Dr
- 13401 Lamplight Village Ave
- 2328 Rodeo Dr
- 2405 Rodeo Dr
- 2013 Rodeo Dr
- 13204 Calf Roping Trail
- 1900 Scofield Ridge Pkwy Unit 5901
- 1900 Scofield Ridge Pkwy Unit 203
- 13003 Winwick Way
- 14487 Robert I Walker Blvd
- 13108 Lamplight Village Ave
- 2109 Haas Ln
- 14448 Robert I Walker Blvd
- 2632 Century Park Blvd Unit 30
- 2632 Century Park Blvd Unit 18
- 2632 Century Park Blvd Unit 3
- 2632 Century Park Blvd
- 2210 Equestrian Trail
- 13561 Anarosa Loop Unit ID1257398P
- 2900 Century Park Blvd
- 3201 Century Park Blvd
- 2601 Scofield Ridge Pkwy
- 13505 Burnet Rd
- 1900 Scofield Ridge Pkwy Unit 1701
- 1900 Scofield Ridge Pkwy Unit 3401
- 1900 Scofield Ridge Pkwy Unit 5403
- 2801 Wells Branch Pkwy
- 3101 Wells Branch Pkwy
- 3100 Scofield Ridge Pkwy Unit 1303
- 3100 Scofield Ridge Pkwy Unit 1324
- 3100 Scofield Ridge Pkwy Unit 1121
- 3100 Scofield Ridge Pkwy Unit 1204
- 1908 Montana Sky Dr
