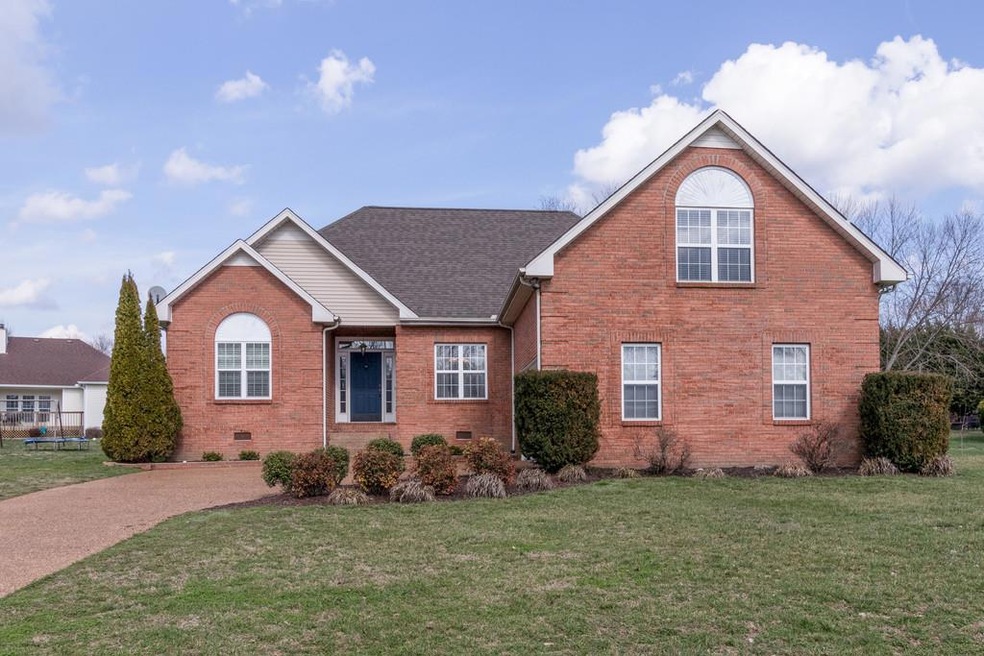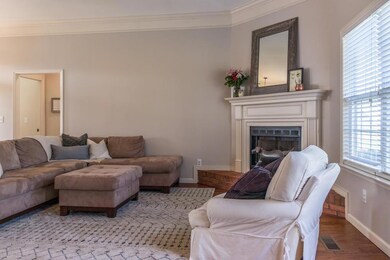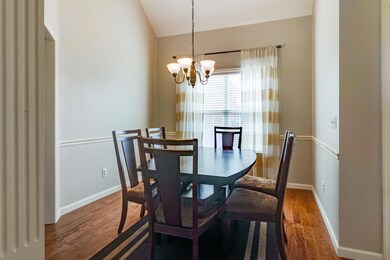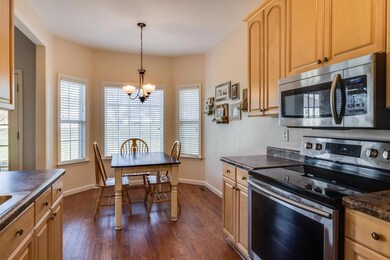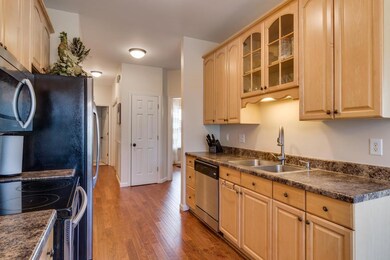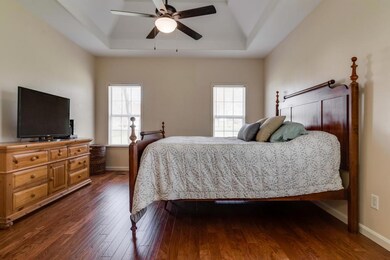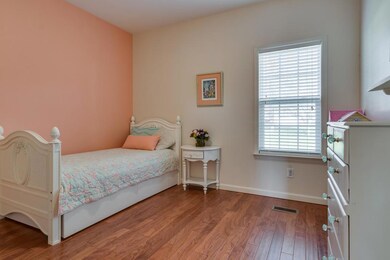
2632 Douglas Ln Thompsons Station, TN 37179
Highlights
- Clubhouse
- Wood Flooring
- Separate Formal Living Room
- Thompson's Station Middle School Rated A
- 1 Fireplace
- Community Pool
About This Home
As of April 2018Welcome to this beautiful home in Cameron Farms. Hardwoods throughout the entire main level. Large Private Back Yard! Huge bonus room. Neighborhood features pool, playground, and sand volleyball court. Schools rezoned for 2018/19 to brand new K-8 school and Summit High School. Buyer/Buyer s Agent to verify all pertinent information!
Last Agent to Sell the Property
Builder Sales & Marketing Group License # 273802 Listed on: 02/26/2018
Last Buyer's Agent
Jason Malesh
License #330208
Home Details
Home Type
- Single Family
Est. Annual Taxes
- $1,531
Year Built
- Built in 1995
Lot Details
- 0.33 Acre Lot
- Lot Dimensions are 146 x 156
HOA Fees
- $32 Monthly HOA Fees
Parking
- 2 Car Garage
- Garage Door Opener
Home Design
- Brick Exterior Construction
Interior Spaces
- 2,125 Sq Ft Home
- Property has 2 Levels
- Ceiling Fan
- 1 Fireplace
- Separate Formal Living Room
- Crawl Space
Kitchen
- Microwave
- Dishwasher
- Disposal
Flooring
- Wood
- Carpet
- Tile
Bedrooms and Bathrooms
- 3 Main Level Bedrooms
- Walk-In Closet
- 2 Full Bathrooms
Outdoor Features
- Patio
Schools
- Bethesda Elementary School
- Heritage Middle School
- Independence High School
Utilities
- Cooling Available
- Central Heating
- Underground Utilities
Listing and Financial Details
- Assessor Parcel Number 094154G B 01900 00011154I
Community Details
Overview
- Cameron Farms Subdivision
Amenities
- Clubhouse
Recreation
- Community Playground
- Community Pool
Ownership History
Purchase Details
Purchase Details
Home Financials for this Owner
Home Financials are based on the most recent Mortgage that was taken out on this home.Purchase Details
Home Financials for this Owner
Home Financials are based on the most recent Mortgage that was taken out on this home.Purchase Details
Purchase Details
Similar Homes in Thompsons Station, TN
Home Values in the Area
Average Home Value in this Area
Purchase History
| Date | Type | Sale Price | Title Company |
|---|---|---|---|
| Quit Claim Deed | -- | None Available | |
| Warranty Deed | $201,000 | Foundation Title & Escrow Fr | |
| Deed | $190,000 | None Available | |
| Deed | $266,572 | None Available | |
| Deed | $144,900 | -- |
Mortgage History
| Date | Status | Loan Amount | Loan Type |
|---|---|---|---|
| Previous Owner | $30,000 | Credit Line Revolving | |
| Previous Owner | $188,000 | Stand Alone Refi Refinance Of Original Loan | |
| Previous Owner | $187,050 | New Conventional | |
| Previous Owner | $190,368 | FHA | |
| Previous Owner | $231,990 | FHA | |
| Previous Owner | $184,000 | Unknown | |
| Previous Owner | $22,977 | Stand Alone Second | |
| Previous Owner | $188,400 | Unknown | |
| Previous Owner | $148,800 | Stand Alone First | |
| Previous Owner | $37,200 | Stand Alone Second | |
| Previous Owner | $32,219 | Credit Line Revolving | |
| Previous Owner | $30,364 | Stand Alone Second | |
| Previous Owner | $24,508 | Stand Alone Second |
Property History
| Date | Event | Price | Change | Sq Ft Price |
|---|---|---|---|---|
| 09/21/2020 09/21/20 | Pending | -- | -- | -- |
| 08/31/2020 08/31/20 | Price Changed | $414,999 | +1.2% | $195 / Sq Ft |
| 08/20/2020 08/20/20 | For Sale | $409,999 | +40.9% | $193 / Sq Ft |
| 04/20/2018 04/20/18 | Sold | $291,000 | +45.6% | $137 / Sq Ft |
| 12/07/2015 12/07/15 | Pending | -- | -- | -- |
| 07/08/2015 07/08/15 | For Sale | $199,900 | +5.2% | $94 / Sq Ft |
| 05/21/2013 05/21/13 | Sold | $190,000 | -- | $89 / Sq Ft |
Tax History Compared to Growth
Tax History
| Year | Tax Paid | Tax Assessment Tax Assessment Total Assessment is a certain percentage of the fair market value that is determined by local assessors to be the total taxable value of land and additions on the property. | Land | Improvement |
|---|---|---|---|---|
| 2024 | $608 | $82,325 | $20,000 | $62,325 |
| 2023 | $608 | $82,325 | $20,000 | $62,325 |
| 2022 | $1,507 | $82,325 | $20,000 | $62,325 |
| 2021 | $1,507 | $82,325 | $20,000 | $62,325 |
| 2020 | $1,268 | $58,700 | $13,750 | $44,950 |
| 2019 | $1,268 | $58,700 | $13,750 | $44,950 |
| 2018 | $1,227 | $58,700 | $13,750 | $44,950 |
| 2017 | $1,215 | $58,700 | $13,750 | $44,950 |
| 2016 | $0 | $58,700 | $13,750 | $44,950 |
| 2015 | -- | $47,725 | $11,250 | $36,475 |
| 2014 | -- | $47,725 | $11,250 | $36,475 |
Agents Affiliated with this Home
-
D
Seller's Agent in 2018
David Lippe
Builder Sales & Marketing Group
(615) 405-3894
3 in this area
16 Total Sales
-
J
Buyer's Agent in 2018
Jason Malesh
-

Seller's Agent in 2013
Tawny King
Exit Truly Home Realty
(615) 456-4341
15 in this area
46 Total Sales
Map
Source: Realtracs
MLS Number: 1905277
APN: 154G-B-019.00
- 1038 Watauga Ct
- 2720 Buckner Rd
- 1325 Branchside Ct
- 1253 Annapolis Cir
- 1301 Saybrook Crossing
- 102 Saddlewalk Dr
- 2760 Buckner Ln
- 1710 Tellico Dr
- 1011 Brixworth Dr
- 2766 Trasbin Ct
- 319 Deep Creek Dr
- 317 Deep Creek Dr
- 1019 Brixworth Dr
- 305 Deep Creek Dr
- 313 Deep Creek Dr
- 315 Deep Creek Alley
- 621 Flathead Alley
- 620 Flathead Alley
- 2808 Lafayette Dr
- 2756 Buckner Ln
