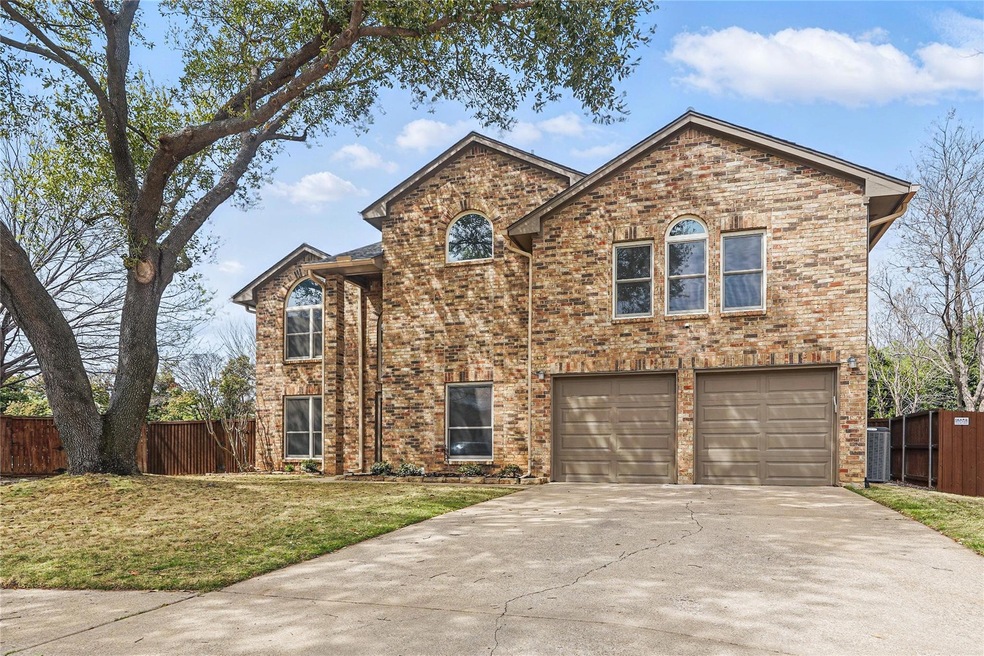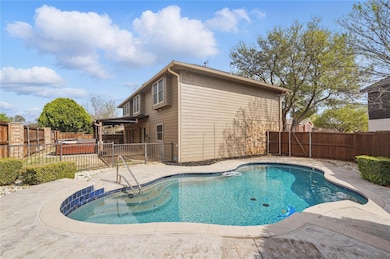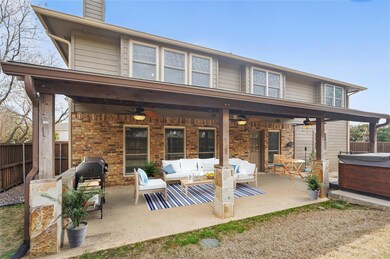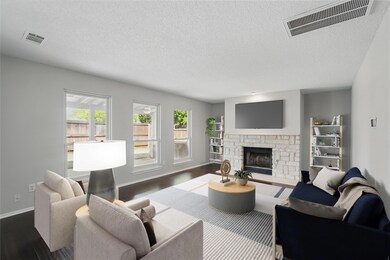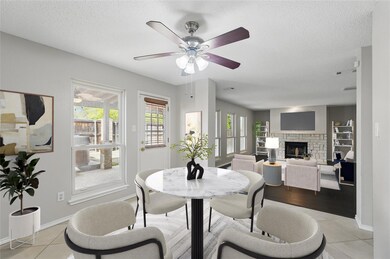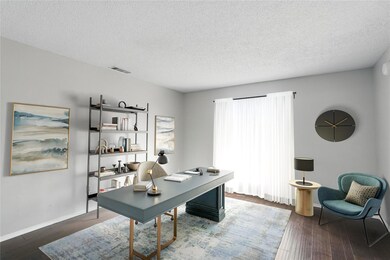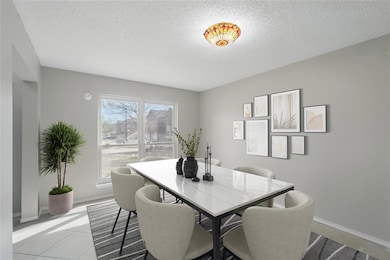
2632 Glenridge Dr Flower Mound, TX 75028
Lake Forest NeighborhoodEstimated payment $3,874/month
Highlights
- In Ground Pool
- Open Floorplan
- Traditional Architecture
- Donald Elementary School Rated A
- Vaulted Ceiling
- Wood Flooring
About This Home
WARM & INVITING 2 STORY with a BACKYARD PERFECT FOR ENTERTAINING! There's room for the whole family in this stunning home boasting fresh paint, wood flooring, an open-concept floor plan, tons of windows for natural light, a cozy fireplace & an oversized garage perfect for XL vehicles. Prepare meals in the spacious kitchen featuring granite countertops, stainless steel appliances, a double oven, island with a breakfast bar & a pantry, or end your day in the massive primary suite including a dual sink extended vanity, soaking tub, separate shower & walk-in closet with built-ins. The large 5th bedroom is also ideal for a game room. Enjoy the outdoors in your private backyard showcasing a huge covered patio with ceiling fans & a fenced-in, resurfaced pool & deck. Recently replaced Reliant by Anderson windows, 2 AC units, roof, water heater, pool heater, dishwasher, microwave & 2 electrical panels. Attends highly sought-after Flower Mound schools!
Last Listed By
Berkshire HathawayHS PenFed TX Brokerage Phone: 972-899-5600 License #0484034 Listed on: 03/28/2025

Home Details
Home Type
- Single Family
Est. Annual Taxes
- $9,542
Year Built
- Built in 1992
Lot Details
- 7,057 Sq Ft Lot
- Wood Fence
- Aluminum or Metal Fence
- Landscaped
- Private Yard
Parking
- 2 Car Attached Garage
- Oversized Parking
- Front Facing Garage
- Garage Door Opener
- Driveway
Home Design
- Traditional Architecture
- Brick Exterior Construction
- Slab Foundation
- Composition Roof
Interior Spaces
- 3,053 Sq Ft Home
- 2-Story Property
- Open Floorplan
- Vaulted Ceiling
- Fireplace With Gas Starter
- Stone Fireplace
- ENERGY STAR Qualified Windows
- Window Treatments
- Family Room with Fireplace
- Washer and Electric Dryer Hookup
Kitchen
- Eat-In Kitchen
- Double Oven
- Electric Range
- Microwave
- Dishwasher
- Kitchen Island
- Granite Countertops
- Disposal
Flooring
- Wood
- Carpet
- Ceramic Tile
Bedrooms and Bathrooms
- 5 Bedrooms
- Walk-In Closet
- Double Vanity
Eco-Friendly Details
- Energy-Efficient Insulation
- Energy-Efficient Thermostat
Pool
- In Ground Pool
- Fence Around Pool
Outdoor Features
- Covered patio or porch
- Rain Gutters
Schools
- Donald Elementary School
- Flower Mound High School
Utilities
- High Speed Internet
- Cable TV Available
Community Details
- Estates At Creekwood Iii Ph 1 Subdivision
Listing and Financial Details
- Legal Lot and Block 10 / A
- Assessor Parcel Number R162061
Map
Home Values in the Area
Average Home Value in this Area
Tax History
| Year | Tax Paid | Tax Assessment Tax Assessment Total Assessment is a certain percentage of the fair market value that is determined by local assessors to be the total taxable value of land and additions on the property. | Land | Improvement |
|---|---|---|---|---|
| 2024 | $9,542 | $563,643 | $105,525 | $458,118 |
| 2023 | $10,523 | $616,520 | $105,525 | $510,995 |
| 2022 | $10,251 | $551,340 | $84,420 | $466,920 |
| 2021 | $8,227 | $409,543 | $56,280 | $353,263 |
| 2020 | $7,756 | $387,919 | $56,280 | $331,639 |
| 2019 | $7,646 | $369,000 | $56,280 | $312,720 |
| 2018 | $7,128 | $342,000 | $56,280 | $285,720 |
| 2017 | $7,184 | $340,914 | $46,150 | $294,764 |
| 2016 | $6,754 | $314,829 | $46,150 | $268,679 |
| 2015 | $5,863 | $292,155 | $46,150 | $246,005 |
| 2014 | $5,863 | $278,066 | $46,150 | $231,916 |
| 2013 | -- | $241,855 | $46,150 | $195,705 |
Property History
| Date | Event | Price | Change | Sq Ft Price |
|---|---|---|---|---|
| 04/23/2025 04/23/25 | Price Changed | $550,000 | -4.3% | $180 / Sq Ft |
| 03/28/2025 03/28/25 | For Sale | $575,000 | +47.8% | $188 / Sq Ft |
| 01/27/2020 01/27/20 | Sold | -- | -- | -- |
| 12/14/2019 12/14/19 | Pending | -- | -- | -- |
| 10/04/2019 10/04/19 | For Sale | $389,000 | -- | $127 / Sq Ft |
Purchase History
| Date | Type | Sale Price | Title Company |
|---|---|---|---|
| Vendors Lien | -- | Itc | |
| Vendors Lien | -- | Rtt | |
| Special Warranty Deed | -- | None Available | |
| Warranty Deed | -- | None Available | |
| Vendors Lien | -- | None Available | |
| Vendors Lien | -- | -- |
Mortgage History
| Date | Status | Loan Amount | Loan Type |
|---|---|---|---|
| Open | $355,755 | New Conventional | |
| Previous Owner | $287,656 | FHA | |
| Previous Owner | $289,656 | FHA | |
| Previous Owner | $242,910 | New Conventional | |
| Previous Owner | $242,910 | New Conventional | |
| Previous Owner | $144,200 | Unknown | |
| Previous Owner | $38,623 | Stand Alone Second | |
| Previous Owner | $135,850 | No Value Available | |
| Closed | $17,015 | No Value Available | |
| Closed | $0 | Assumption |
Similar Homes in Flower Mound, TX
Source: North Texas Real Estate Information Systems (NTREIS)
MLS Number: 20877257
APN: R162061
- 2632 Glenridge Dr
- 2801 Laurel Hill Dr
- 2624 Misty Glen Dr
- 5400 Long Prairie Rd
- 2521 Timber Ridge Ln
- 2816 Winding Path Way
- 2929 Sagebrush Dr
- 2829 Sagebrush Dr
- 2513 Delaney Terrace
- 2516 Creekhaven Dr
- 2308 Grandview Dr
- 2301 Grandview Dr
- 2224 Shumard Ln
- 3101 Forest Meadow Dr
- 2432 Covington Dr
- 2304 Hickory Leaf Ln
- 2317 Gatwick Ct
- 3405 Brightstone Ct
- 2052 Brookville Ln
- 2317 Warrington Ave
