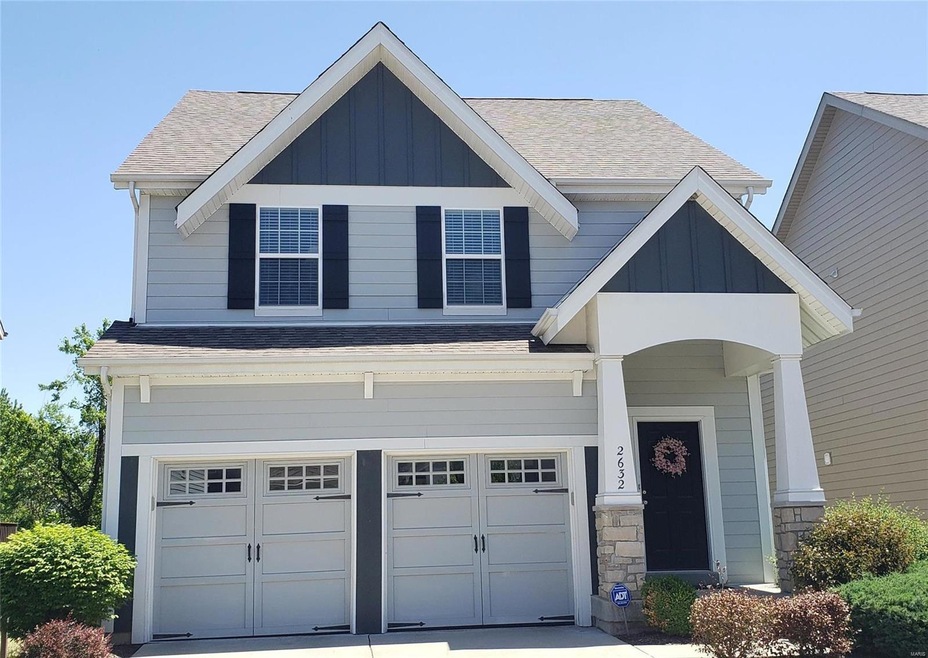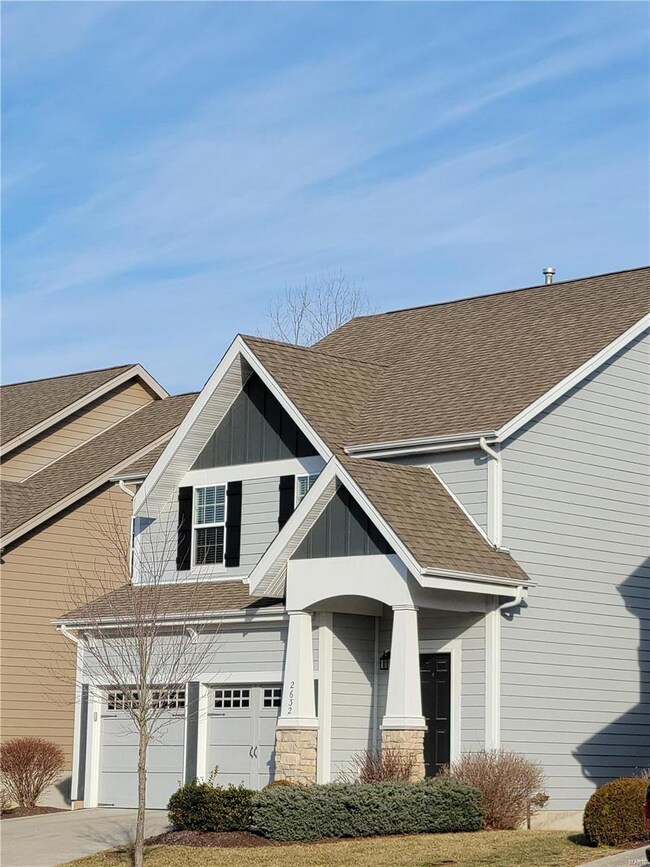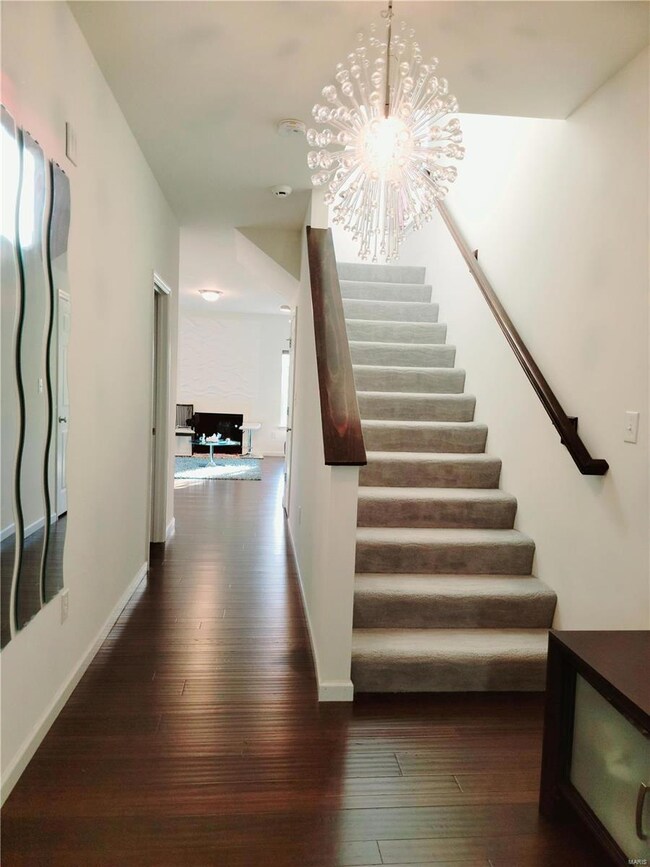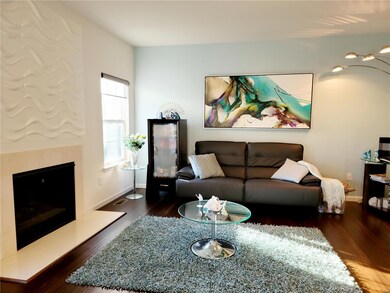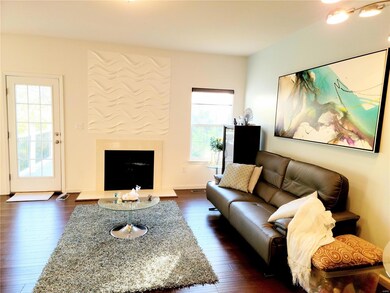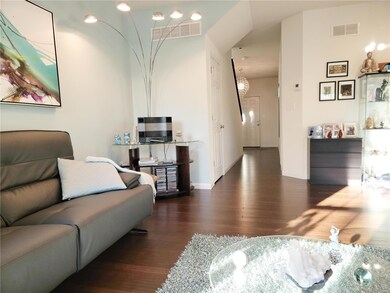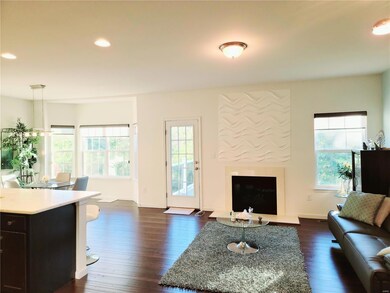
2632 Grover Crossing Way Grover, MO 63040
Highlights
- Primary Bedroom Suite
- Craftsman Architecture
- Backs to Trees or Woods
- Pond Elementary School Rated A
- Deck
- Wood Flooring
About This Home
As of June 2024Fantastic living in this 3 B.R. 2.5 bath 2 Story with custom finished living spaces and backs to Woods in Grover Crossing! Enjoy the view of the Living Room with windows and fireplace. 9' Ceilings and wood engineered flooring thru Living, Dining & Kitchen flows to the Composite Deck, a Great Outdoor Oasis. Custom kitchen with 42" cabinets, white marble countertops, designer backsplash, and Stainless Steel appliances! Main Floor Laundry room. Master Suite with a HUGE walk-in Closet. The master bath is a real retreat with adult height dual vanity and separate tub & walk-in shower. Additional Bedrooms are both large & also have walk-ins. Walk-Out Lower Level has a Full Bath Rough-in and sump pit w/ pump. Also includes a security system, a large bay window in the Breakfast Room, and an irrigation system. Single Family Home with low maintenance community enhancement. HOA Amenities include lawn care, snow removal & exterior insurance. A short distance to Wildwood Town Center.
Last Agent to Sell the Property
Wilson Real Estate Partners, LLC License #1999114057 Listed on: 05/17/2022
Home Details
Home Type
- Single Family
Est. Annual Taxes
- $4,445
Year Built
- Built in 2014
Lot Details
- 3,964 Sq Ft Lot
- Lot Dimensions are 48 x 84
- Sprinkler System
- Backs to Trees or Woods
HOA Fees
- $220 Monthly HOA Fees
Parking
- 2 Car Attached Garage
- Garage Door Opener
Home Design
- Craftsman Architecture
- Traditional Architecture
- Brick or Stone Veneer Front Elevation
- Poured Concrete
Interior Spaces
- 1,994 Sq Ft Home
- 2-Story Property
- Historic or Period Millwork
- Coffered Ceiling
- Ceiling height between 8 to 10 feet
- Gas Fireplace
- Insulated Windows
- Tilt-In Windows
- Bay Window
- Six Panel Doors
- Entrance Foyer
- Great Room with Fireplace
- Breakfast Room
- Combination Kitchen and Dining Room
- Bonus Room
- Lower Floor Utility Room
- Laundry on main level
- Wood Flooring
- Security System Owned
Kitchen
- Breakfast Bar
- Electric Oven or Range
- Electric Cooktop
- Microwave
- Dishwasher
- Stainless Steel Appliances
- Kitchen Island
- Solid Surface Countertops
- Built-In or Custom Kitchen Cabinets
- Disposal
Bedrooms and Bathrooms
- 3 Bedrooms
- Primary Bedroom Suite
- Walk-In Closet
- Primary Bathroom is a Full Bathroom
- Dual Vanity Sinks in Primary Bathroom
- Separate Shower in Primary Bathroom
Unfinished Basement
- Walk-Out Basement
- Sump Pump
- Rough-In Basement Bathroom
Outdoor Features
- Deck
Schools
- Pond Elem. Elementary School
- Wildwood Middle School
- Eureka Sr. High School
Utilities
- Forced Air Heating and Cooling System
- Heating System Uses Gas
- Underground Utilities
- Gas Water Heater
- High Speed Internet
Listing and Financial Details
- Assessor Parcel Number 24V-52-1331
Ownership History
Purchase Details
Home Financials for this Owner
Home Financials are based on the most recent Mortgage that was taken out on this home.Purchase Details
Home Financials for this Owner
Home Financials are based on the most recent Mortgage that was taken out on this home.Purchase Details
Home Financials for this Owner
Home Financials are based on the most recent Mortgage that was taken out on this home.Similar Homes in the area
Home Values in the Area
Average Home Value in this Area
Purchase History
| Date | Type | Sale Price | Title Company |
|---|---|---|---|
| Warranty Deed | -- | None Listed On Document | |
| Warranty Deed | -- | None Listed On Document | |
| Special Warranty Deed | $267,041 | Title Partners Agency Llc |
Mortgage History
| Date | Status | Loan Amount | Loan Type |
|---|---|---|---|
| Open | $370,000 | New Conventional | |
| Previous Owner | $160,000 | New Conventional |
Property History
| Date | Event | Price | Change | Sq Ft Price |
|---|---|---|---|---|
| 06/28/2024 06/28/24 | Sold | -- | -- | -- |
| 06/04/2024 06/04/24 | Pending | -- | -- | -- |
| 06/03/2024 06/03/24 | For Sale | $415,000 | +9.2% | $208 / Sq Ft |
| 06/27/2022 06/27/22 | Sold | -- | -- | -- |
| 06/07/2022 06/07/22 | Pending | -- | -- | -- |
| 05/21/2022 05/21/22 | For Sale | $380,000 | -- | $191 / Sq Ft |
| 05/20/2022 05/20/22 | Pending | -- | -- | -- |
Tax History Compared to Growth
Tax History
| Year | Tax Paid | Tax Assessment Tax Assessment Total Assessment is a certain percentage of the fair market value that is determined by local assessors to be the total taxable value of land and additions on the property. | Land | Improvement |
|---|---|---|---|---|
| 2023 | $4,445 | $63,980 | $9,390 | $54,590 |
| 2022 | $4,206 | $56,220 | $15,350 | $40,870 |
| 2021 | $4,175 | $56,220 | $15,350 | $40,870 |
| 2020 | $4,178 | $53,650 | $13,640 | $40,010 |
| 2019 | $4,195 | $53,650 | $13,640 | $40,010 |
| 2018 | $3,746 | $45,180 | $10,240 | $34,940 |
| 2017 | $3,657 | $45,180 | $10,240 | $34,940 |
| 2016 | $3,801 | $45,160 | $10,240 | $34,920 |
| 2015 | $3,724 | $45,160 | $10,240 | $34,920 |
| 2014 | $946 | $11,190 | $11,190 | $0 |
Agents Affiliated with this Home
-
Margaret Wright

Seller's Agent in 2024
Margaret Wright
Coldwell Banker Realty - Gundaker
(314) 324-5985
4 in this area
68 Total Sales
-
Suzanne Kurtz

Buyer's Agent in 2024
Suzanne Kurtz
Coldwell Banker Realty - Gundaker
(314) 706-0531
1 in this area
40 Total Sales
-
Larry Wilson
L
Seller's Agent in 2022
Larry Wilson
Wilson Real Estate Partners, LLC
(314) 503-3600
1 in this area
63 Total Sales
Map
Source: MARIS MLS
MLS Number: MIS22031208
APN: 24V-52-1331
- 2625 Grover Crossing Way
- 134 Jubilee Hill Dr Unit F
- 108 Jubilee Hill Dr Unit H
- 16830 Manchester Rd
- 149 Jubilee Hill Dr Unit A
- 149 Jubilee Hill Dr Unit H
- 160 Jubilee Hill Dr Unit G
- 100 Jubilee Hill Dr Unit L
- 100 Jubilee Hill Dr Unit G
- 16535 Victoria Crossing Dr Unit H
- 16535 Victoria Crossing Dr Unit B
- 2601 East Ave
- 179 Cherry Hills Meadows Dr
- 2604 Center Ave
- 2626 Center Ave
- 2632 Center Ave
- 16368 Cherry Orchard Dr
- 16329 Black Cherry Dr
- 16544 Willow Glen Dr
- 153 Stella Cherry Way
