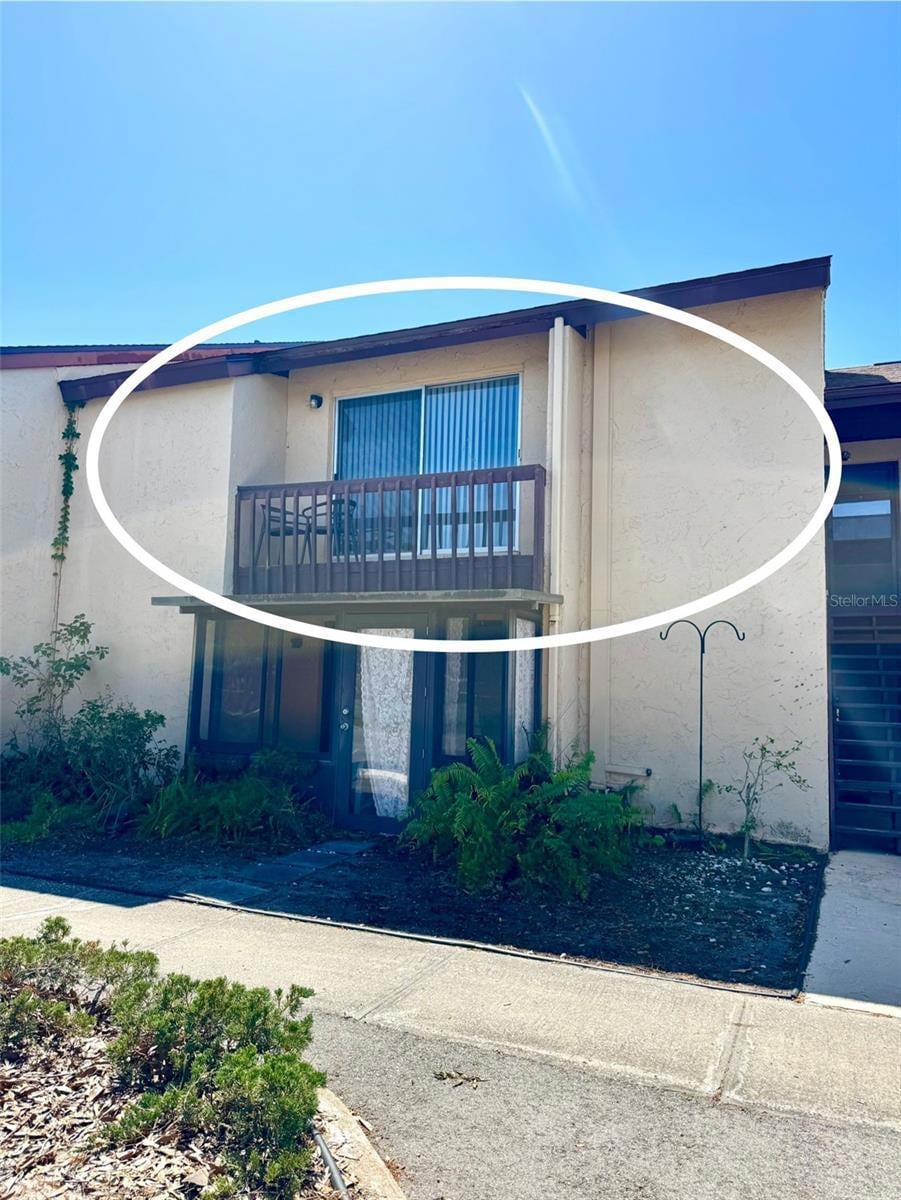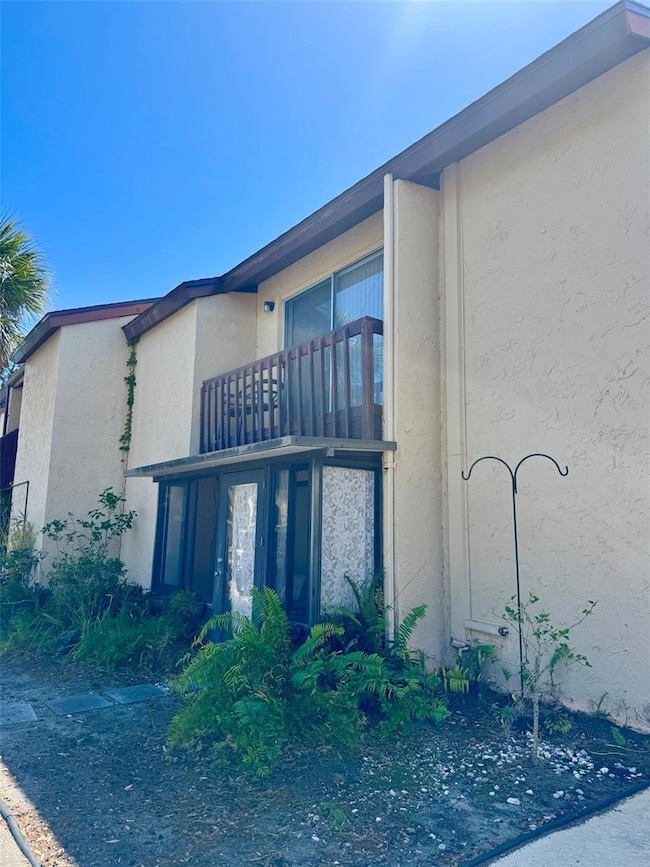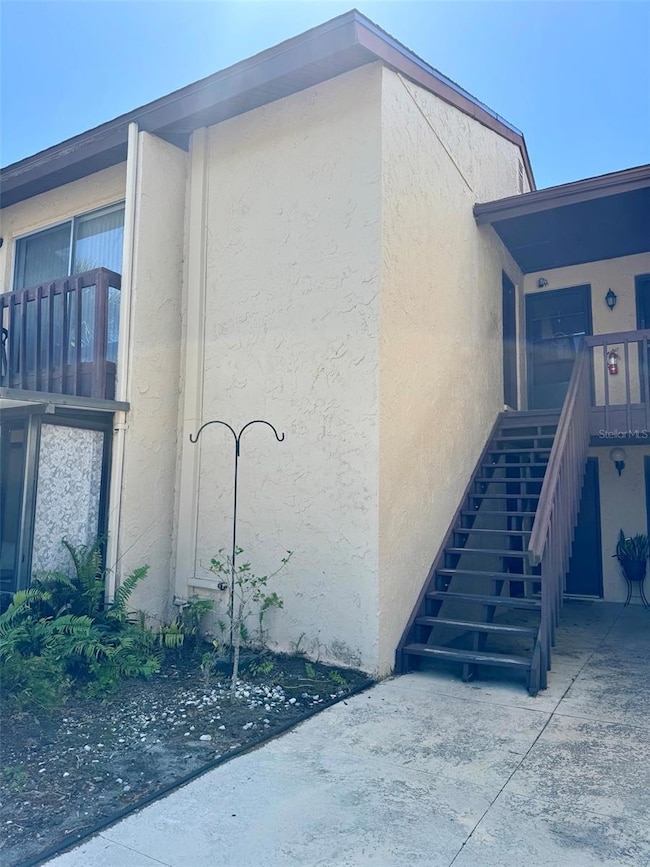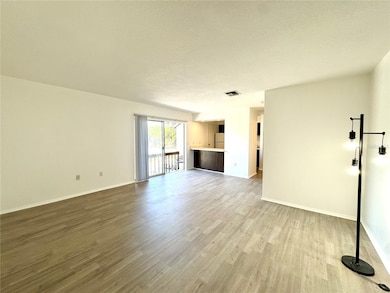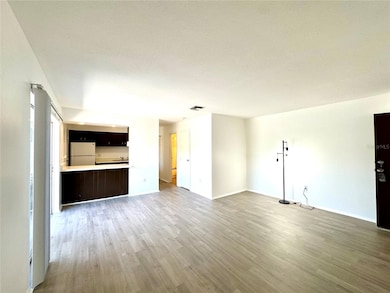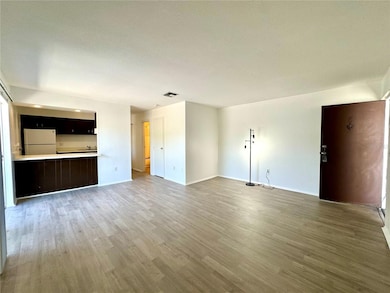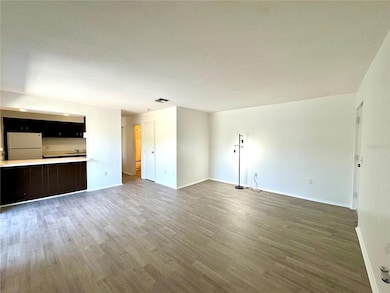2632 Hidden Lake Dr N Unit E Sarasota, FL 34237
Downtown Sarasota NeighborhoodEstimated payment $1,070/month
Highlights
- Fitness Center
- In Ground Pool
- Community Lake
- Booker High School Rated A-
- Open Floorplan
- 4-minute walk to Tuttle Walkway Park
About This Home
This efficiency studio is a fantastic opportunity for anyone looking for affordable living near downtown Sarasota! With its new laminate flooring and fresh paint, it offers a clean, modern feel. The spacious kitchen with a large walk-in pantry and breakfast bar is perfect for cooking and dining. The large walk-in closet is a great bonus for extra storage and for those clothes enthusiasts. Large sliders provide a great amount of natural light into the condo and lead to the balcony, which provides a view overlooking the community tennis courts adding a nice touch for relaxation or entertaining and large enough to accommodate multiple seating options. New roofs being installed on all buildings and assessment already paid by the seller. The community amenities available, such as the clubhouse, multiple lakeside pools, and fitness room, billiard room, bike racks, picnic area with BBQ/Grilling space, and assigned and guest parking all enhance the living experience, making it not just a home but a lifestyle. The proximity to public transportation and local attractions like Ed Smith Stadium is also a significant advantage. Overall, it is a convenient place to live, especially for those who appreciate community amenities and a serene environment with affordable association fees and a centralized location. The HOA covers water, trash, and sewer. One small pet is allowed and must be approved by association.
Listing Agent
MICHAEL SAUNDERS & COMPANY Brokerage Phone: 941-951-6660 License #3285227 Listed on: 03/18/2025

Property Details
Home Type
- Condominium
Est. Annual Taxes
- $1,280
Year Built
- Built in 1974
Lot Details
- Cul-De-Sac
- North Facing Home
- Mature Landscaping
HOA Fees
- $542 Monthly HOA Fees
Parking
- 1 Car Garage
- Ground Level Parking
- Guest Parking
- 1 Assigned Parking Space
Home Design
- Florida Architecture
- Entry on the 2nd floor
- Studio
- Slab Foundation
- Shingle Roof
- Block Exterior
- Stucco
Interior Spaces
- 523 Sq Ft Home
- 2-Story Property
- Open Floorplan
- Blinds
- Sliding Doors
- Tennis Court Views
Kitchen
- Range
- Recirculated Exhaust Fan
- Disposal
Flooring
- Laminate
- Tile
Bedrooms and Bathrooms
- Primary Bedroom Upstairs
- Studio bedroom
- Walk-In Closet
- 1 Full Bathroom
Pool
- In Ground Pool
- Gunite Pool
Outdoor Features
- Exterior Lighting
- Front Porch
Location
- Property is near public transit
Schools
- Tuttle Elementary School
- Booker Middle School
- Booker High School
Utilities
- Central Heating and Cooling System
- Thermostat
- Electric Water Heater
Listing and Financial Details
- Visit Down Payment Resource Website
- Assessor Parcel Number 2028081089
Community Details
Overview
- Association fees include common area taxes, pool, maintenance structure, recreational facilities, sewer, trash, water
- C&S Mgmt Terry Lewis Association
- Hidden Lake Village Community
- Hidden Lake Village Subdivision
- The community has rules related to deed restrictions, fencing
- Community Lake
Amenities
- Clubhouse
- Laundry Facilities
- Community Mailbox
Recreation
- Tennis Courts
- Recreation Facilities
- Fitness Center
- Community Pool
Pet Policy
- Pets up to 20 lbs
- Pet Size Limit
- 1 Pet Allowed
- Dogs and Cats Allowed
- Breed Restrictions
Map
Home Values in the Area
Average Home Value in this Area
Tax History
| Year | Tax Paid | Tax Assessment Tax Assessment Total Assessment is a certain percentage of the fair market value that is determined by local assessors to be the total taxable value of land and additions on the property. | Land | Improvement |
|---|---|---|---|---|
| 2024 | $1,388 | $72,700 | -- | $72,700 |
| 2023 | $1,388 | $82,100 | $0 | $82,100 |
| 2022 | $1,293 | $73,200 | $0 | $73,200 |
| 2021 | $905 | $46,600 | $0 | $46,600 |
| 2020 | $909 | $45,800 | $0 | $45,800 |
| 2019 | $840 | $41,700 | $0 | $41,700 |
| 2018 | $821 | $42,200 | $0 | $42,200 |
| 2017 | $757 | $35,574 | $0 | $0 |
| 2016 | $735 | $34,900 | $0 | $34,900 |
| 2015 | $678 | $29,400 | $0 | $29,400 |
| 2014 | $674 | $25,080 | $0 | $0 |
Property History
| Date | Event | Price | List to Sale | Price per Sq Ft | Prior Sale |
|---|---|---|---|---|---|
| 11/03/2025 11/03/25 | Pending | -- | -- | -- | |
| 08/09/2025 08/09/25 | Price Changed | $79,990 | -10.1% | $153 / Sq Ft | |
| 05/20/2025 05/20/25 | Price Changed | $89,000 | -3.8% | $170 / Sq Ft | |
| 04/09/2025 04/09/25 | Price Changed | $92,500 | -2.6% | $177 / Sq Ft | |
| 03/18/2025 03/18/25 | For Sale | $95,000 | +18.8% | $182 / Sq Ft | |
| 06/08/2021 06/08/21 | Sold | $80,000 | +1.3% | $153 / Sq Ft | View Prior Sale |
| 05/07/2021 05/07/21 | Pending | -- | -- | -- | |
| 04/05/2021 04/05/21 | Price Changed | $79,000 | -11.2% | $151 / Sq Ft | |
| 02/17/2021 02/17/21 | For Sale | $89,000 | +48.3% | $170 / Sq Ft | |
| 10/26/2020 10/26/20 | Sold | $60,000 | -7.6% | $115 / Sq Ft | View Prior Sale |
| 10/08/2020 10/08/20 | Pending | -- | -- | -- | |
| 09/29/2020 09/29/20 | For Sale | $64,900 | +18.0% | $124 / Sq Ft | |
| 01/02/2019 01/02/19 | Sold | $55,000 | -6.8% | $105 / Sq Ft | View Prior Sale |
| 11/19/2018 11/19/18 | Pending | -- | -- | -- | |
| 11/15/2018 11/15/18 | For Sale | $59,000 | -- | $113 / Sq Ft |
Purchase History
| Date | Type | Sale Price | Title Company |
|---|---|---|---|
| Warranty Deed | $80,000 | New Title Company Name | |
| Warranty Deed | $60,000 | Florida Title & Guarantee Agen | |
| Warranty Deed | $60,000 | Florida Ttl & Guarantee Agcy | |
| Warranty Deed | $55,000 | Attorney |
Mortgage History
| Date | Status | Loan Amount | Loan Type |
|---|---|---|---|
| Open | $64,000 | New Conventional |
Source: Stellar MLS
MLS Number: A4645103
APN: 2028-08-1089
- 2707 Hidden Lake Blvd Unit D
- 2616 Hidden Lake Dr N Unit A
- 2625 Pine Lake Terrace Unit D
- 2700 Coconut Bay Ln Unit 427
- 2700 Coconut Bay Ln Unit 419
- 2650 Coconut Bay Ln Unit 521
- 2755 Coconut Bay Ln Unit 1313 (3M)
- 2755 Coconut Bay Ln Unit 119 (1K)
- 2611 Pine Lake Terrace Unit B
- 2611 Pine Lake Terrace Unit A
- 734 N Jefferson Ave Unit 734
- 718 N Jefferson Ave Unit 718
- 766 N Jefferson Ave Unit 766
- 642 N Jefferson Ave Unit 13
- 500 N Jefferson Ave Unit 5
- 500 N Jefferson Ave Unit 3
- 500 N Jefferson Ave Unit 1
- 2050-2026 10th St
- 128 N Briggs Ave
- 0 8th St
