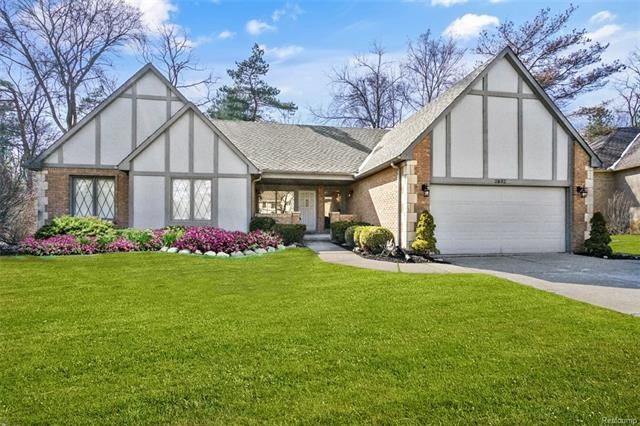
$424,900
- 4 Beds
- 2.5 Baths
- 2,446 Sq Ft
- 6153 Kiev St
- West Bloomfield, MI
Classic Comfort in Orchard Crest North Step inside to this beautifully maintained 4-bedroom, 2.5-bath Colonial nestled in the highly desirable Orchard Crest North neighborhood. Boasting 2,446 square feet of classic charm, this home offers the perfect blend of comfort, style, and functionality.Step into a warm and welcoming foyer that opens to a gracious living and dining area—ideal for
Anita Blender Blender Realty LLC
