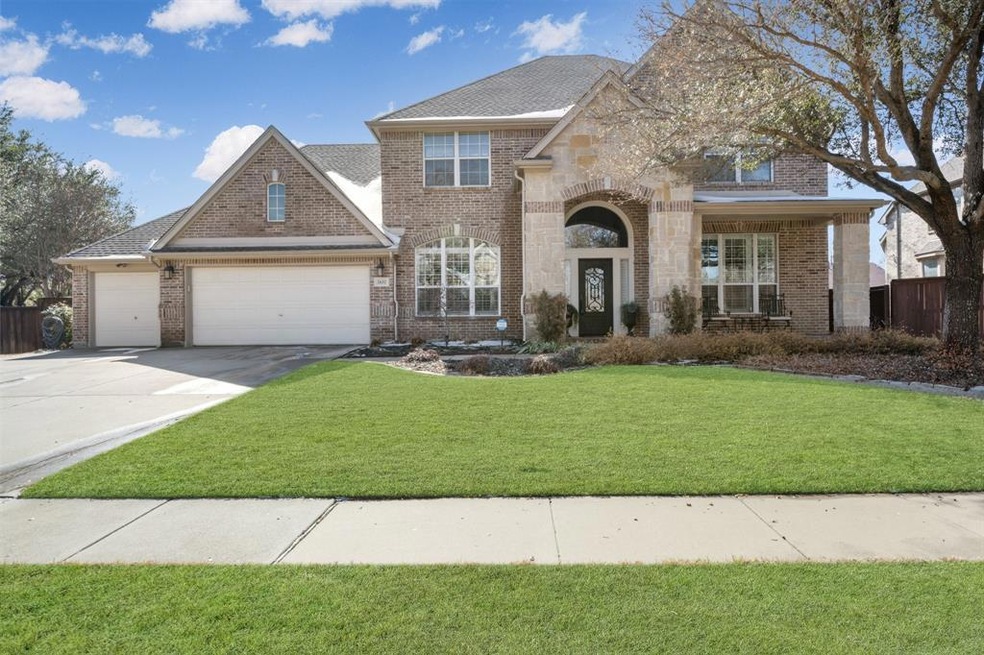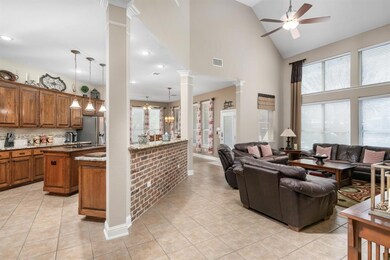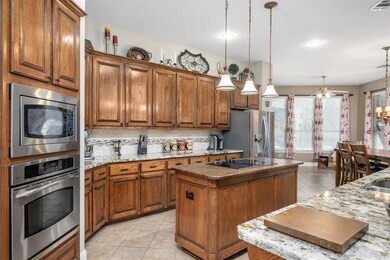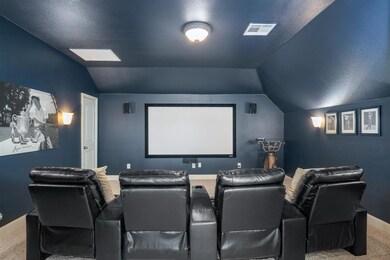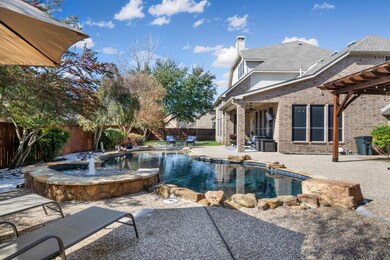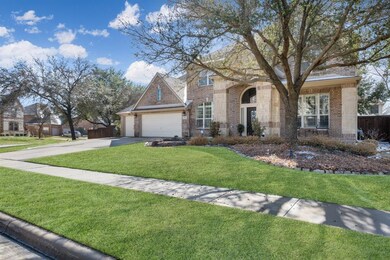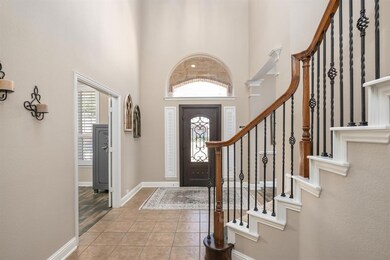
2632 Lakebend Dr Grand Prairie, TX 75054
Mira Lagos NeighborhoodHighlights
- Fitness Center
- Pool and Spa
- Community Lake
- Anna May Daulton Elementary School Rated A
- Open Floorplan
- Clubhouse
About This Home
As of March 2023Relax & entertain in your own backyard retreat with a beach entry, salt-water pool, putting range, covered patio & pergola. A loaded media rm & game rm are located on the third level with a half bath. Three large BDs are found on the second story along with 2 baths. On this same level there are play & study areas w a built-in desk. The island kitchen is open to the 2 story family rm with a gas log fireplace, & an extra large breakfast area has a built-in desk. The luxurious master suite has a a spacious bath with tub, separate shower, separate vanities, & walk-in closets. A cedar board-on-board capped & trimmed fence provides privacy to the lushly landscaped .31 acre corner lot. Improvements include: interior house painted 2019, new 3rd floor AC was installed, Radiant Barrier installed in attic, new tankless hot water heater, sono speakers in primary BD & back porch, iron & glass frt door, granite thruout, solar shades on side & back, roof replaced 2017. Ongoing pest protection.
Last Agent to Sell the Property
RE/MAX Pinnacle Group REALTORS License #0306245 Listed on: 02/06/2023

Home Details
Home Type
- Single Family
Est. Annual Taxes
- $2,963
Year Built
- Built in 2005
Lot Details
- 0.31 Acre Lot
- Wood Fence
- Interior Lot
- Sprinkler System
- Back Yard
HOA Fees
- $63 Monthly HOA Fees
Parking
- 3 Car Attached Garage
- Inside Entrance
- Parking Accessed On Kitchen Level
- Front Facing Garage
- Garage Door Opener
- Driveway
Home Design
- Traditional Architecture
- Brick Exterior Construction
- Slab Foundation
- Composition Roof
Interior Spaces
- 4,407 Sq Ft Home
- 3-Story Property
- Open Floorplan
- Home Theater Equipment
- Sound System
- Ceiling Fan
- Self Contained Fireplace Unit Or Insert
- Gas Log Fireplace
- Plantation Shutters
Kitchen
- Eat-In Kitchen
- Electric Cooktop
- <<microwave>>
- Dishwasher
- Kitchen Island
- Granite Countertops
- Disposal
Flooring
- Wood
- Ceramic Tile
Bedrooms and Bathrooms
- 4 Bedrooms
- Walk-In Closet
Laundry
- Full Size Washer or Dryer
- Washer and Electric Dryer Hookup
Home Security
- Burglar Security System
- Fire and Smoke Detector
Pool
- Pool and Spa
- In Ground Pool
- Pool Water Feature
- Saltwater Pool
- Gunite Pool
Outdoor Features
- Exterior Lighting
- Rain Gutters
Schools
- Anna May Daulton Elementary School
- Jones Middle School
- Mary Lillard Middle School
- Mansfield Lake Ridge High School
Utilities
- Forced Air Zoned Heating and Cooling System
- Heat Pump System
- Individual Gas Meter
- Cable TV Available
Listing and Financial Details
- Legal Lot and Block 5 / E
- Assessor Parcel Number 40562743
- $13,388 per year unexempt tax
Community Details
Overview
- Association fees include full use of facilities, management fees
- Cma Management HOA, Phone Number (817) 770-6300
- Bluffs At Grand Peninsulathe Subdivision
- Mandatory home owners association
- Community Lake
- Greenbelt
Recreation
- Community Playground
- Fitness Center
- Community Pool
- Park
Additional Features
- Clubhouse
- Fenced around community
Ownership History
Purchase Details
Home Financials for this Owner
Home Financials are based on the most recent Mortgage that was taken out on this home.Purchase Details
Home Financials for this Owner
Home Financials are based on the most recent Mortgage that was taken out on this home.Purchase Details
Home Financials for this Owner
Home Financials are based on the most recent Mortgage that was taken out on this home.Similar Homes in the area
Home Values in the Area
Average Home Value in this Area
Purchase History
| Date | Type | Sale Price | Title Company |
|---|---|---|---|
| Deed | -- | Independence Title | |
| Vendors Lien | -- | Nat | |
| Vendors Lien | -- | Priority Title |
Mortgage History
| Date | Status | Loan Amount | Loan Type |
|---|---|---|---|
| Open | $720,000 | VA | |
| Previous Owner | $500,000 | Credit Line Revolving | |
| Previous Owner | $324,000 | New Conventional | |
| Previous Owner | $327,750 | New Conventional | |
| Previous Owner | $354,000 | Purchase Money Mortgage | |
| Previous Owner | $300,500 | Fannie Mae Freddie Mac |
Property History
| Date | Event | Price | Change | Sq Ft Price |
|---|---|---|---|---|
| 06/20/2025 06/20/25 | Price Changed | $775,000 | -3.1% | $176 / Sq Ft |
| 06/03/2025 06/03/25 | Price Changed | $799,900 | -3.0% | $181 / Sq Ft |
| 05/08/2025 05/08/25 | For Sale | $825,000 | +14.6% | $187 / Sq Ft |
| 03/28/2023 03/28/23 | Sold | -- | -- | -- |
| 02/20/2023 02/20/23 | Pending | -- | -- | -- |
| 02/06/2023 02/06/23 | For Sale | $720,000 | -- | $163 / Sq Ft |
Tax History Compared to Growth
Tax History
| Year | Tax Paid | Tax Assessment Tax Assessment Total Assessment is a certain percentage of the fair market value that is determined by local assessors to be the total taxable value of land and additions on the property. | Land | Improvement |
|---|---|---|---|---|
| 2024 | $2,963 | $648,260 | $105,000 | $543,260 |
| 2023 | $13,223 | $642,301 | $105,000 | $537,301 |
| 2022 | $13,388 | $580,480 | $85,000 | $495,480 |
| 2021 | $12,795 | $486,131 | $85,000 | $401,131 |
| 2020 | $11,690 | $430,000 | $85,000 | $345,000 |
| 2019 | $12,059 | $430,000 | $85,000 | $345,000 |
| 2018 | $8,678 | $424,601 | $85,000 | $339,601 |
| 2017 | $11,114 | $396,000 | $65,000 | $331,000 |
| 2016 | $10,886 | $394,204 | $65,000 | $329,204 |
| 2015 | $10,169 | $352,600 | $65,000 | $287,600 |
| 2014 | $10,169 | $352,600 | $65,000 | $287,600 |
Agents Affiliated with this Home
-
Heather Kingston

Seller's Agent in 2025
Heather Kingston
Cates & Company
(817) 771-1360
1 in this area
174 Total Sales
-
John Pollock

Seller's Agent in 2023
John Pollock
RE/MAX
2 in this area
314 Total Sales
-
John Jurkoshek

Seller Co-Listing Agent in 2023
John Jurkoshek
RE/MAX
(817) 299-1050
1 in this area
57 Total Sales
Map
Source: North Texas Real Estate Information Systems (NTREIS)
MLS Number: 20252818
APN: 40562743
- 6869 Cape Cod Dr
- 2764 Portside Dr
- 6944 Bridgemarker Dr
- 2812 Pescadero Dr
- 6857 Shoreway Dr
- 2824 Mastil Rd
- 6963 Bridgemarker Dr
- 6904 Shoreway Dr
- 2585 Shoreview Dr
- 6944 Sea Harbor Dr
- 7008 Clipper Dr
- 7012 Clipper Dr
- 6965 Westlake Dr
- 6966 Westlake Dr
- 6935 Sarria
- 2619 Cove Dr
- 2684 Waterway Dr
- 2652 Waterway Dr
- 7039 Moss Lake Ct
- 2548 Baypoint Dr
