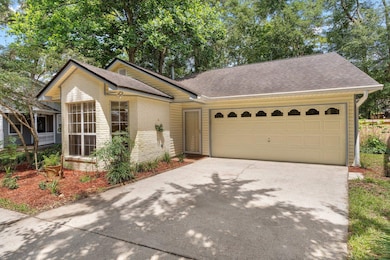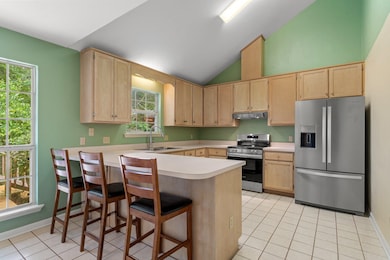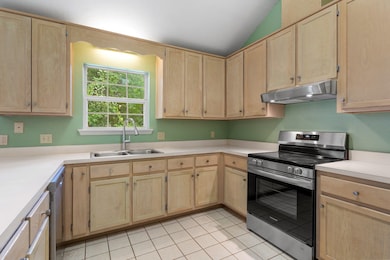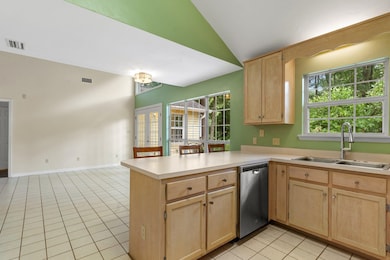2632 Nantucket Ln Tallahassee, FL 32309
Killearn NeighborhoodEstimated payment $1,906/month
Highlights
- Lake View
- Cape Cod Architecture
- Deck
- DeSoto Trail Elementary School Rated A-
- ENERGY STAR Certified Homes
- Vaulted Ceiling
About This Home
Beautiful Lakeview property in Villages of Killearn! New appliances in 2025, New Pergo LVP flooring in Master and 2nd bedroom in 2025, New Deck Boards in 2025, water heater 2022. Nice open and split living area, yet separate spaces that flow together. Large kitchen with lots of cabinetry and counter space that can also be used for bar seating. High ceilings and beautiful natural lightning and wooded view of the lake with a spacious deck to enjoy the scenery! An extra car pad was designed into the original plan in addition to the 2-car garage. Guest parking is steps away right across from the driveway. Nice walking trail around lake! **No flood insurance required.
Home Details
Home Type
- Single Family
Est. Annual Taxes
- $3,137
Year Built
- Built in 1989
HOA Fees
- $25 Monthly HOA Fees
Parking
- 2 Car Garage
Home Design
- Cape Cod Architecture
- Brick Exterior Construction
- Vinyl Siding
Interior Spaces
- 1,385 Sq Ft Home
- 1-Story Property
- Tray Ceiling
- Vaulted Ceiling
- Fireplace
- Lake Views
Kitchen
- Oven
- Range
- Microwave
- Ice Maker
- Dishwasher
- Disposal
Flooring
- Carpet
- Tile
- Vinyl
Bedrooms and Bathrooms
- 3 Bedrooms
- Split Bedroom Floorplan
Eco-Friendly Details
- ENERGY STAR Certified Homes
- Home Performance with ENERGY STAR
Schools
- Desoto Trail Elementary School
- William J. Montford Middle School
- Chiles High School
Additional Features
- Deck
- 6,098 Sq Ft Lot
- Central Heating and Cooling System
Community Details
- Association fees include common areas
- Kinsail Subdivision
Listing and Financial Details
- Legal Lot and Block 35 / F
- Assessor Parcel Number 12073-14-34-10- F-035-0
Map
Home Values in the Area
Average Home Value in this Area
Tax History
| Year | Tax Paid | Tax Assessment Tax Assessment Total Assessment is a certain percentage of the fair market value that is determined by local assessors to be the total taxable value of land and additions on the property. | Land | Improvement |
|---|---|---|---|---|
| 2024 | $3,137 | $206,055 | -- | -- |
| 2023 | $3,040 | $200,053 | $0 | $0 |
| 2022 | $581 | $126,255 | $0 | $0 |
| 2021 | $600 | $122,578 | $0 | $0 |
| 2020 | $571 | $120,886 | $0 | $0 |
| 2019 | $574 | $118,168 | $0 | $0 |
| 2018 | $576 | $115,965 | $0 | $0 |
| 2017 | $581 | $113,580 | $0 | $0 |
| 2016 | $590 | $111,244 | $0 | $0 |
| 2015 | $1,050 | $110,471 | $0 | $0 |
| 2014 | $1,050 | $109,594 | $0 | $0 |
Property History
| Date | Event | Price | List to Sale | Price per Sq Ft | Prior Sale |
|---|---|---|---|---|---|
| 11/01/2025 11/01/25 | Price Changed | $309,500 | -2.2% | $223 / Sq Ft | |
| 10/18/2025 10/18/25 | Price Changed | $316,500 | -0.9% | $229 / Sq Ft | |
| 09/04/2025 09/04/25 | Price Changed | $319,500 | -1.7% | $231 / Sq Ft | |
| 06/01/2025 06/01/25 | For Sale | $325,000 | +21.3% | $235 / Sq Ft | |
| 10/26/2022 10/26/22 | Sold | $268,000 | -1.5% | $194 / Sq Ft | View Prior Sale |
| 06/25/2022 06/25/22 | For Sale | $272,000 | -- | $196 / Sq Ft |
Purchase History
| Date | Type | Sale Price | Title Company |
|---|---|---|---|
| Warranty Deed | $268,000 | Owen Title |
Mortgage History
| Date | Status | Loan Amount | Loan Type |
|---|---|---|---|
| Open | $214,400 | New Conventional |
Source: Capital Area Technology & REALTOR® Services (Tallahassee Board of REALTORS®)
MLS Number: 386720
APN: 14-34-10-00F-035.0
- 2604 Yarmouth Ln
- 2681 Nantucket Ln
- 2987 Stony Brook Ct
- 2978 Stony Brook Ct
- 4431 Sierra Ct
- 2780 Kinsail Dr
- 2672 Bantry Bay Dr
- 4428 Siesta Ct
- 2994 N Umberland Dr
- 4076 Roscrea Dr
- 2935 Bayshore Dr
- 5373 Appledore Ln
- 2959 Bay Shore Dr
- 5000 Velda Dairy Rd
- 3013 Giles Place
- 4924 Heathe Dr
- 3013 Godfrey Place
- 3036 Ironwood Dr
- 4025 Forsythe Way
- 3072 Ironwood Dr
- 3108 Ironwood Dr
- 6567 Montrose Trail
- 2801 Chancellorsville Dr Unit 436
- 2801 Chancellorsville Dr Unit 1302
- 2801 Chancellorsville Dr Unit 628
- 2801 Chancellorsville Dr Unit 908
- 2801 Chancellorsville Dr Unit 428
- 2801 Chancellorsville Dr Unit 137
- 6745 Alan a Dale Trail Unit 9
- 2327 Lake Hall Rd
- 3711 Shamrock W
- 6533 Iron Liege Trail
- 6311 Thomasville Rd
- 3756 Donovan Dr Unit C
- 4006 Kilmartin Dr
- 3086 Waterford Dr
- 3204 Gallant Fox Trail
- 2613 Killarney Way
- 3528 Leighton Hall Ct
- 3326 Lucky Debonair Trail







