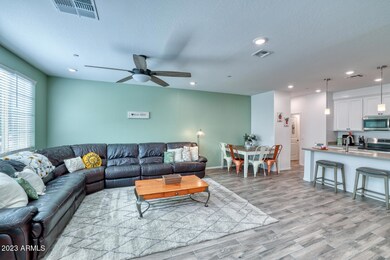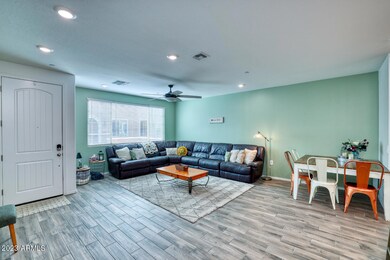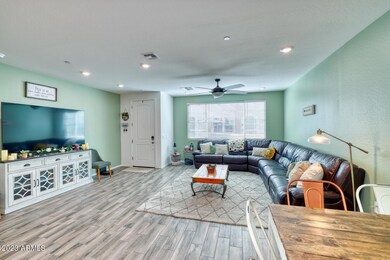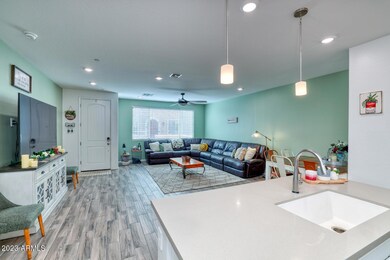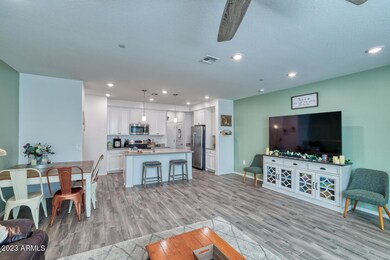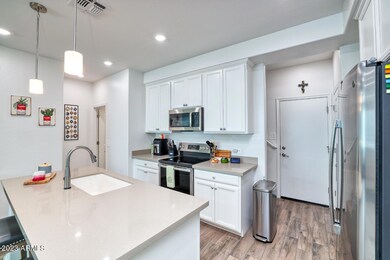
2632 S Peppertree Dr Unit 108 Gilbert, AZ 85295
San Tan Village NeighborhoodEstimated Value: $411,000 - $482,000
Highlights
- Gated Community
- Community Lake
- Granite Countertops
- Spectrum Elementary School Rated A
- Contemporary Architecture
- Private Yard
About This Home
As of September 2023Come see this Beautiful 3 Bdr 2.5 Bth townhome with a 2-Car garage. This unit has it all. As you enter there is wood-like flooring is all the downstairs area. The modern kitchen has upgraded white cabinets, quartz countertops, a large island with a breakfast bar, stainless steel appliances, and looks over into the great room so you can be part of the entertainment. The oversized great room is perfect for friends and family to gather. Upstairs there is a loft separating the bedrooms. The large primary bedroom and has dual walk-in closets, and an ensuite complete with dual sinks, a private water closet, and a walk-in shower. The other two bedrooms are also good sized and share an updated bathroom with white cabinets, and quartz countertops. Other features include a powder room downstairs, an inside laundry, and a nice 2-Car Garage. The community is great! Close to the San Tan Village Market Place, great restaurants, lots of grassy areas, a play land, large sparkling blue community pool and spa, gazebos, wonderful lakes and much more.
Last Agent to Sell the Property
Call Realty, Inc. License #SA626086000 Listed on: 07/19/2023

Townhouse Details
Home Type
- Townhome
Est. Annual Taxes
- $1,899
Year Built
- Built in 2022
Lot Details
- 1,105 Sq Ft Lot
- Desert faces the front of the property
- Two or More Common Walls
- Front Yard Sprinklers
- Sprinklers on Timer
- Private Yard
HOA Fees
Parking
- 2 Car Direct Access Garage
Home Design
- Contemporary Architecture
- Wood Frame Construction
- Tile Roof
- Stucco
Interior Spaces
- 1,811 Sq Ft Home
- 2-Story Property
- Ceiling height of 9 feet or more
- Ceiling Fan
- Double Pane Windows
- Washer and Dryer Hookup
Kitchen
- Eat-In Kitchen
- Breakfast Bar
- Built-In Microwave
- Kitchen Island
- Granite Countertops
Flooring
- Carpet
- Tile
Bedrooms and Bathrooms
- 3 Bedrooms
- 2.5 Bathrooms
- Dual Vanity Sinks in Primary Bathroom
Home Security
- Security System Owned
- Smart Home
Location
- Property is near a bus stop
Schools
- Spectrum Elementary School
- South Valley Jr. High Middle School
- Campo Verde High School
Utilities
- Refrigerated Cooling System
- Heating Available
- Water Softener
- High Speed Internet
- Cable TV Available
Listing and Financial Details
- Tax Lot 845
- Assessor Parcel Number 313-29-874
Community Details
Overview
- Association fees include roof repair, insurance, sewer, ground maintenance, front yard maint, trash, roof replacement, maintenance exterior
- Aam Association, Phone Number (602) 957-9191
- Val Vista Classic Association, Phone Number (602) 957-9191
- Association Phone (602) 957-9191
- Built by Tri Pointe
- Lakes At Annecy Parcel 3 A Block Condominium Plat Subdivision
- Community Lake
Recreation
- Community Playground
- Community Pool
- Community Spa
- Bike Trail
Security
- Gated Community
Ownership History
Purchase Details
Home Financials for this Owner
Home Financials are based on the most recent Mortgage that was taken out on this home.Purchase Details
Home Financials for this Owner
Home Financials are based on the most recent Mortgage that was taken out on this home.Purchase Details
Home Financials for this Owner
Home Financials are based on the most recent Mortgage that was taken out on this home.Similar Homes in Gilbert, AZ
Home Values in the Area
Average Home Value in this Area
Purchase History
| Date | Buyer | Sale Price | Title Company |
|---|---|---|---|
| Ngo Tyler Tuan | -- | -- | |
| Ngo Tyler Tuan | $460,000 | Pioneer Title Services | |
| Silvestro Nicholas | $445,368 | Tri Pointe Assurance Inc |
Mortgage History
| Date | Status | Borrower | Loan Amount |
|---|---|---|---|
| Previous Owner | Ngo Tyler Tuan | $437,000 | |
| Previous Owner | Silvestro Nicholas | $423,099 |
Property History
| Date | Event | Price | Change | Sq Ft Price |
|---|---|---|---|---|
| 09/05/2023 09/05/23 | Sold | $460,000 | -0.5% | $254 / Sq Ft |
| 07/28/2023 07/28/23 | For Sale | $462,500 | +0.5% | $255 / Sq Ft |
| 07/26/2023 07/26/23 | Off Market | $460,000 | -- | -- |
| 07/26/2023 07/26/23 | Pending | -- | -- | -- |
| 07/19/2023 07/19/23 | For Sale | $462,500 | -- | $255 / Sq Ft |
Tax History Compared to Growth
Tax History
| Year | Tax Paid | Tax Assessment Tax Assessment Total Assessment is a certain percentage of the fair market value that is determined by local assessors to be the total taxable value of land and additions on the property. | Land | Improvement |
|---|---|---|---|---|
| 2025 | $1,606 | $22,144 | -- | -- |
| 2024 | $1,620 | $19,566 | -- | -- |
| 2023 | $1,620 | $33,880 | $6,770 | $27,110 |
| 2022 | $1,899 | $28,550 | $5,710 | $22,840 |
| 2021 | $93 | $1,440 | $1,440 | $0 |
Agents Affiliated with this Home
-
Kirk DeSpain

Seller's Agent in 2023
Kirk DeSpain
Call Realty, Inc.
(602) 989-1755
2 in this area
214 Total Sales
-
Uy Tran

Buyer's Agent in 2023
Uy Tran
HomeSmart
(602) 451-4243
2 in this area
139 Total Sales
Map
Source: Arizona Regional Multiple Listing Service (ARMLS)
MLS Number: 6582060
APN: 313-29-874
- 2658 S Sulley Dr Unit 106
- 2658 S Sulley Dr Unit 105
- 2663 S Equestrian Dr Unit 105
- 2663 S Equestrian Dr Unit 106
- 2661 S Sulley Dr Unit 106
- 2660 S Equestrian Dr Unit 103
- 2631 S Sulley Dr Unit 106
- 2631 S Sulley Dr Unit 104
- 1849 E Chelsea Ln Unit 107
- 1825 E Hampton Ln Unit 108
- 1823 E Chelsea Ln Unit 106
- 2670 S Voyager Dr Unit 108
- 2722 S Cavalier Dr Unit 101
- 2628 S Voyager Dr Unit 104
- 2765 S Cavalier Dr Unit 102
- 1851 E Frye Rd Unit 101
- 1727 E Chelsea Ln
- 1744 E Boston St
- 164XX E Frye Rd Unit 2
- 164XX E Frye Rd Unit 1
- 2632 S Peppertree Dr Unit 103
- 2632 S Peppertree Dr Unit 102
- 2632 S Peppertree Dr Unit 108
- 2632 R S Peppertree Dr
- 2631 S Sulley Dr Unit 108
- 2631 S Sulley Dr Unit 105
- 2661 S Sulley Dr Unit 104
- 2661 S Sulley Dr Unit 110
- 2661 S Sulley Dr
- 2661 S Sulley Dr Unit 107
- 2661 S Sulley Dr Unit 109
- 2661 S Sulley Dr Unit 102
- 2661 S Sulley Dr Unit 103
- 2625 S Peppertree Dr Unit 103
- 2625 S Peppertree Dr Unit 111
- 2625 S Peppertree Dr
- 2625 S Peppertree Dr Unit 102
- 2625 S Peppertree Dr Unit 105
- 2664 S Peppertree Dr Unit 105
- 2626 S Sulley Dr Unit 109

