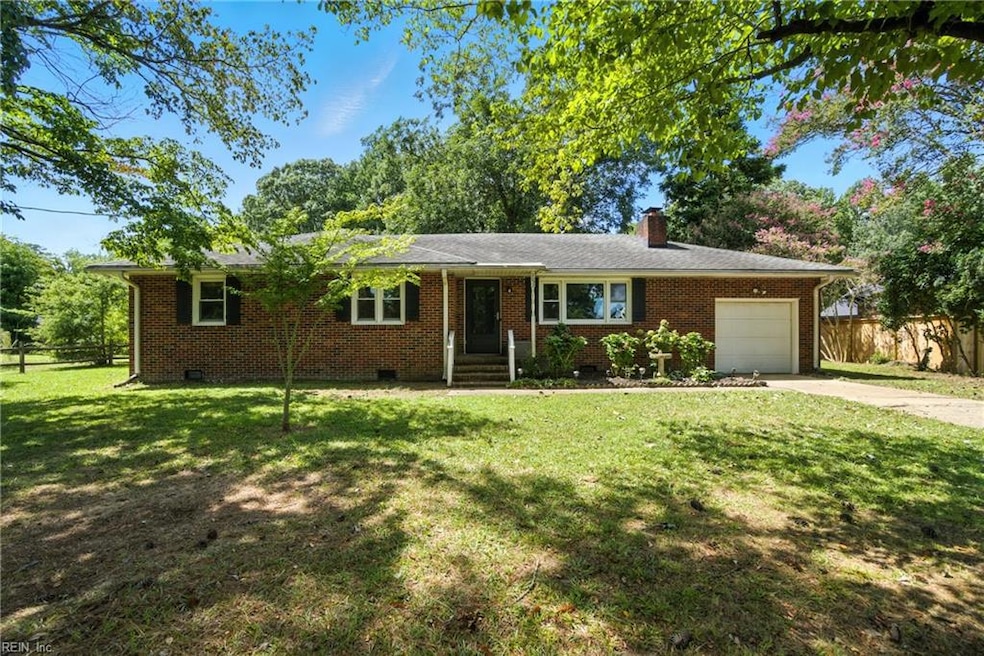
2632 Smithson Dr Chesapeake, VA 23322
Pleasant Grove West NeighborhoodEstimated payment $2,429/month
Highlights
- Very Popular Property
- 0.79 Acre Lot
- Wood Flooring
- Hickory Elementary School Rated A-
- Wooded Lot
- Attic
About This Home
This wonderful all brick ranch-style home in sought after Hickory school district is just waiting for YOU! With 3 bedrooms, 2 full bathrooms, large eat in kitchen. Original hardwood floors throughout, updated lighting, freshly painted, newer windows, New Well 2016, HVAC 2016, water heater with water filtration system installed in 2016. All cast iron pipes replaced. Bright sunny sunroom to look out at the tree lined 3/4 acre lot. Enjoy the ease of 1 level living. This home provides a generous canvas for personalization allowing you to create the living space of your dreams. Located near the highway, shopping and more! Call today for more information and to schedule your tour! This one will not last!
Home Details
Home Type
- Single Family
Est. Annual Taxes
- $3,200
Year Built
- Built in 1962
Lot Details
- 0.79 Acre Lot
- Back Yard Fenced
- Wooded Lot
- Property is zoned R15S
Home Design
- Brick Exterior Construction
- Asphalt Shingled Roof
- Vinyl Siding
Interior Spaces
- 1,580 Sq Ft Home
- 1-Story Property
- Ceiling Fan
- 1 Fireplace
- Window Treatments
- Sun or Florida Room
- Crawl Space
- Pull Down Stairs to Attic
- Washer and Dryer Hookup
Kitchen
- Breakfast Area or Nook
- Electric Range
Flooring
- Wood
- Ceramic Tile
Bedrooms and Bathrooms
- 3 Bedrooms
- En-Suite Primary Bedroom
- Walk-In Closet
- 2 Full Bathrooms
Parking
- 1 Car Attached Garage
- Oversized Parking
- Driveway
Schools
- Hickory Elementary School
- Hickory Middle School
- Hickory High School
Utilities
- Heat Pump System
- Well
- Electric Water Heater
- Septic System
- Cable TV Available
Community Details
- No Home Owners Association
- Hickory Subdivision
Map
Home Values in the Area
Average Home Value in this Area
Tax History
| Year | Tax Paid | Tax Assessment Tax Assessment Total Assessment is a certain percentage of the fair market value that is determined by local assessors to be the total taxable value of land and additions on the property. | Land | Improvement |
|---|---|---|---|---|
| 2025 | $3,175 | $338,100 | $170,000 | $168,100 |
| 2024 | $3,175 | $314,400 | $150,000 | $164,400 |
| 2023 | $2,775 | $294,800 | $120,000 | $174,800 |
| 2022 | $2,793 | $276,500 | $105,000 | $171,500 |
| 2021 | $2,538 | $241,700 | $90,000 | $151,700 |
| 2020 | $2,529 | $240,900 | $90,000 | $150,900 |
| 2019 | $2,481 | $236,300 | $90,000 | $146,300 |
| 2018 | $2,458 | $234,100 | $90,000 | $144,100 |
| 2017 | $2,327 | $221,600 | $90,000 | $131,600 |
| 2016 | $2,010 | $191,400 | $80,000 | $111,400 |
| 2015 | $2,002 | $190,700 | $80,000 | $110,700 |
| 2014 | $2,002 | $190,700 | $80,000 | $110,700 |
Property History
| Date | Event | Price | Change | Sq Ft Price |
|---|---|---|---|---|
| 08/28/2025 08/28/25 | For Sale | $399,900 | -- | $253 / Sq Ft |
Purchase History
| Date | Type | Sale Price | Title Company |
|---|---|---|---|
| Warranty Deed | $240,000 | Attorney | |
| Warranty Deed | $201,000 | -- | |
| Warranty Deed | $220,500 | -- |
Mortgage History
| Date | Status | Loan Amount | Loan Type |
|---|---|---|---|
| Open | $270,828 | VA | |
| Closed | $214,149 | Stand Alone Refi Refinance Of Original Loan | |
| Closed | $230,000 | Stand Alone Refi Refinance Of Original Loan | |
| Closed | $15,000 | Commercial | |
| Previous Owner | $105,000 | New Conventional | |
| Previous Owner | $204,515 | FHA |
Similar Homes in Chesapeake, VA
Source: Real Estate Information Network (REIN)
MLS Number: 10599223
APN: 0861001000110
- 140 Benefit Rd
- 58+ac S Battlefield Blvd
- 47+ac S Battlefield Blvd
- 516 Benefit Rd
- 307 Hickory Station Dr
- 135ac St Brides Rd
- 2216 Edwin Dr
- 2212 Edwin Dr
- 2210 Edwin Dr
- 2025 Munro Ln
- 2021 Munro Ln
- 2017 Munro Ln
- 2013 Munro Ln
- 2024 Munro Ln
- 2146 Edwin Dr
- 2008 Munro Ln
- 2004 Munro Ln
- 2000 Munro Ln
- 2142 Edwin Dr
- 2144 Edwin Dr
- 249 Allure Ln
- 1944 Ferguson Loop
- 728 Hawkhurst Dr
- 1201 Hillside Ave
- 304 S Hill Ln
- 254 Hurdle Dr
- 254 Hurdle Dr
- 713 Tallahassee Dr
- 4501 Old Battlefield Blvd Unit 3
- 237 Marion Dr
- 100-110 Williamsburg Dr
- 13A Johnstown Crescent
- 229 Bridgeview Cir
- 951 Forest Lakes Cir
- 531 E Cedar Rd
- 346 Faire Chase
- 333 Sikeston Ln
- 912 Bells Creek Ct
- 804 Heritage Point
- 237 Centerville Turnpike N






