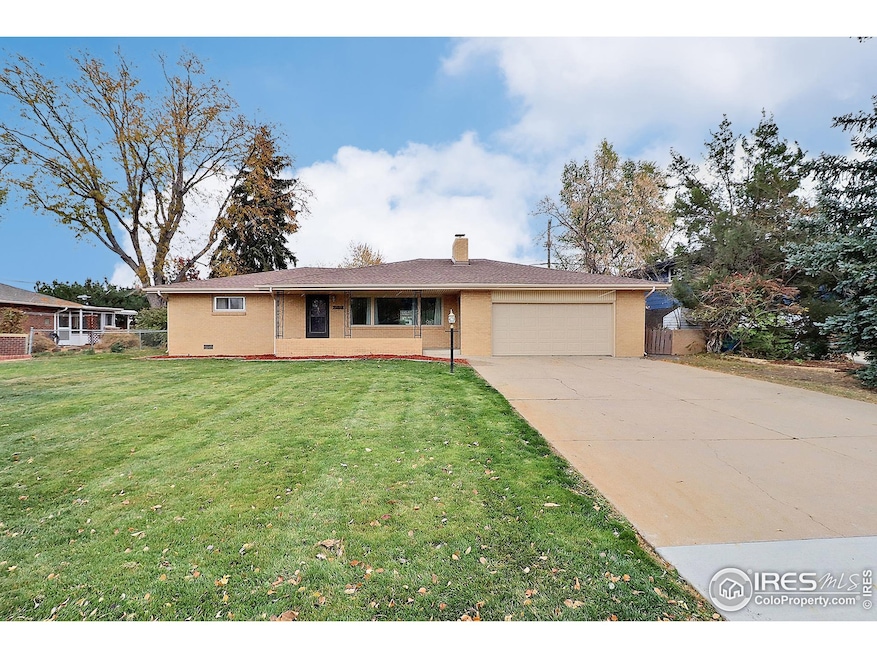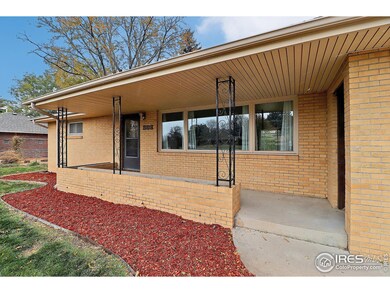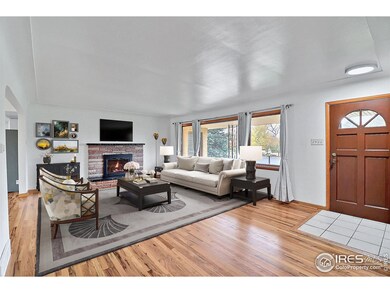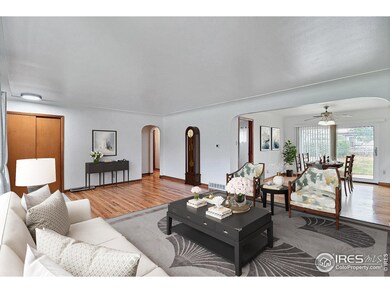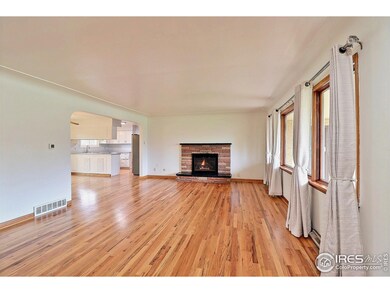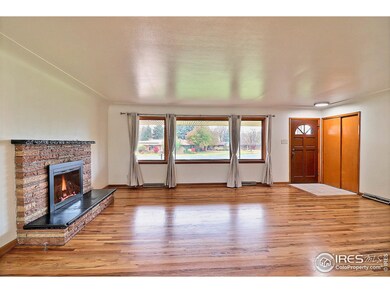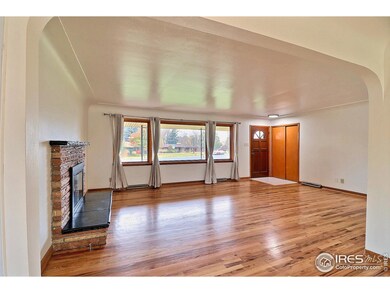
2632 Sunset Ln Greeley, CO 80634
Belair Park NeighborhoodHighlights
- Open Floorplan
- Wood Flooring
- Home Office
- Contemporary Architecture
- No HOA
- Separate Outdoor Workshop
About This Home
As of December 2024Beautiful Belair Park ranch! You're going to love this all-brick ranch featuring 4 bedrooms, two baths, newly refinished wood floors, coved ceilings, gas fireplace in the living room, central air, main floor laundry, & finished basement. Newer appliances, furnace, water heater and roof! Over 1/4 acre lot, large patio with gazebo and storage building! No HOA or metro district! See this home today!
Home Details
Home Type
- Single Family
Est. Annual Taxes
- $2,091
Year Built
- Built in 1959
Lot Details
- 0.27 Acre Lot
- Cul-De-Sac
- West Facing Home
- Wood Fence
- Chain Link Fence
- Level Lot
- Sprinkler System
- Property is zoned RL
Parking
- 2 Car Attached Garage
- Oversized Parking
- Garage Door Opener
- Driveway Level
Home Design
- Contemporary Architecture
- Brick Veneer
- Composition Roof
Interior Spaces
- 2,100 Sq Ft Home
- 1-Story Property
- Open Floorplan
- Gas Fireplace
- Double Pane Windows
- Window Treatments
- Family Room
- Living Room with Fireplace
- Dining Room
- Home Office
Kitchen
- Electric Oven or Range
- <<microwave>>
- Dishwasher
- Disposal
Flooring
- Wood
- Vinyl
Bedrooms and Bathrooms
- 4 Bedrooms
- Primary bathroom on main floor
Laundry
- Laundry on main level
- Dryer
- Washer
Basement
- Partial Basement
- Crawl Space
Outdoor Features
- Patio
- Separate Outdoor Workshop
- Outdoor Storage
Schools
- Meeker Elementary School
- Brentwood Middle School
- Greeley West High School
Additional Features
- Mineral Rights Excluded
- Forced Air Heating and Cooling System
Community Details
- No Home Owners Association
- Leadbetters, Belair Subdivision
Listing and Financial Details
- Assessor Parcel Number R2402186
Ownership History
Purchase Details
Home Financials for this Owner
Home Financials are based on the most recent Mortgage that was taken out on this home.Purchase Details
Purchase Details
Home Financials for this Owner
Home Financials are based on the most recent Mortgage that was taken out on this home.Purchase Details
Home Financials for this Owner
Home Financials are based on the most recent Mortgage that was taken out on this home.Purchase Details
Purchase Details
Purchase Details
Purchase Details
Similar Homes in the area
Home Values in the Area
Average Home Value in this Area
Purchase History
| Date | Type | Sale Price | Title Company |
|---|---|---|---|
| Deed | -- | None Listed On Document | |
| Special Warranty Deed | $430,208 | Fntc | |
| Interfamily Deed Transfer | -- | None Available | |
| Quit Claim Deed | -- | -- | |
| Deed | $126,000 | -- | |
| Deed | -- | -- | |
| Deed | $89,000 | -- | |
| Deed | -- | -- | |
| Deed | $48,000 | -- |
Mortgage History
| Date | Status | Loan Amount | Loan Type |
|---|---|---|---|
| Previous Owner | $140,000 | New Conventional | |
| Previous Owner | $18,000 | Credit Line Revolving | |
| Previous Owner | $118,800 | Unknown |
Property History
| Date | Event | Price | Change | Sq Ft Price |
|---|---|---|---|---|
| 04/18/2025 04/18/25 | For Sale | $450,000 | +4.6% | $211 / Sq Ft |
| 12/09/2024 12/09/24 | Sold | $430,208 | -2.8% | $205 / Sq Ft |
| 11/08/2024 11/08/24 | For Sale | $442,500 | -- | $211 / Sq Ft |
Tax History Compared to Growth
Tax History
| Year | Tax Paid | Tax Assessment Tax Assessment Total Assessment is a certain percentage of the fair market value that is determined by local assessors to be the total taxable value of land and additions on the property. | Land | Improvement |
|---|---|---|---|---|
| 2025 | $2,193 | $26,670 | $4,310 | $22,360 |
| 2024 | $2,193 | $26,670 | $4,310 | $22,360 |
| 2023 | $2,091 | $29,830 | $4,670 | $25,160 |
| 2022 | $1,994 | $22,870 | $3,860 | $19,010 |
| 2021 | $2,058 | $23,530 | $3,970 | $19,560 |
| 2020 | $1,938 | $22,230 | $3,360 | $18,870 |
| 2019 | $1,943 | $22,230 | $3,360 | $18,870 |
| 2018 | $1,450 | $17,510 | $3,380 | $14,130 |
| 2017 | $1,458 | $17,510 | $3,380 | $14,130 |
| 2016 | $1,037 | $14,020 | $2,870 | $11,150 |
| 2015 | $1,033 | $14,020 | $2,870 | $11,150 |
| 2014 | $884 | $11,700 | $2,630 | $9,070 |
Agents Affiliated with this Home
-
Morgan Merriman

Seller's Agent in 2025
Morgan Merriman
C3 Real Estate Solutions, LLC
(970) 692-6353
1 in this area
39 Total Sales
-
Steve Baker

Seller's Agent in 2024
Steve Baker
Sears Real Estate
(970) 330-7700
3 in this area
395 Total Sales
-
Seth Baker

Seller Co-Listing Agent in 2024
Seth Baker
Sears Real Estate
(970) 373-7972
2 in this area
147 Total Sales
Map
Source: IRES MLS
MLS Number: 1021993
APN: R2402186
- 2651 Mountair Ln
- 2837 W 28th St Unit 49
- 2739 W 25th St
- 6610 W 24th Street Rd
- 2444 W 24th Street Rd
- 2438 W 24th Street Rd
- 2219 27th Ave
- 2551 W 24th St Unit 6
- 3660 W 25th St Unit 2003
- 3660 W 25th St Unit 603
- 3660 W 25th St Unit 1701
- 2840 W 21st St Unit 7
- 2840 W 21st St Unit 14
- 2132 27th Avenue Ct
- 2144 26th Ave
- 2716 23rd Ave
- 3109 35th Ave Unit Lots 5 & 6
- 3639 W 29th St Unit 7
- 2050 27th Ave
- 3623 W 29th St Unit 5
