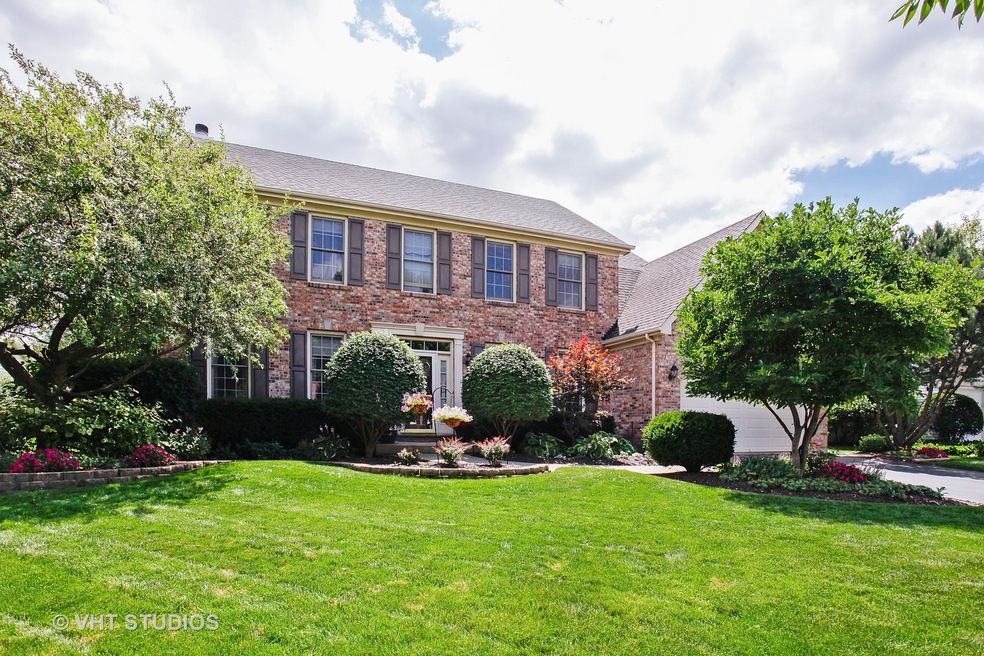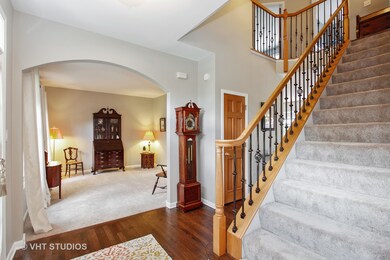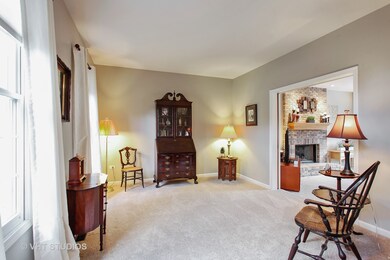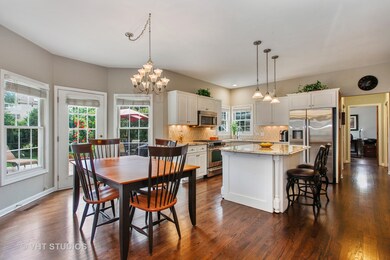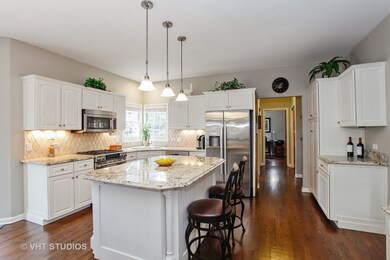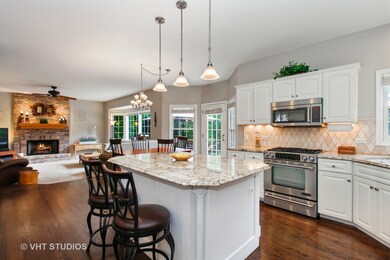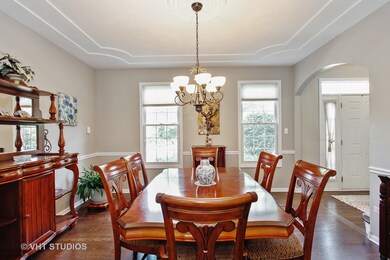
2632 Sweetbroom Rd Naperville, IL 60564
High Meadow NeighborhoodHighlights
- Home Theater
- Recreation Room
- Mud Room
- Graham Elementary School Rated A+
- Vaulted Ceiling
- Den
About This Home
As of July 2023Meticulously maintained High Meadow Executive home, over 3000 square feet boasting 5 bedrooms and 3.5 baths. two story foyer with hardwood floors large dinning room with hardwood floor for entertaining, step down plush carpeted family room with dbl bay windows, floor to ceiling brick fireplace, gourmet kitchen with hardwood floor, high end s/s appliances, amazing granite counter tops with huge custom island,den/office has great possibilities for an in law arrangement, stunning master bedroom with vaulted ceiling and sitting room, master bath with corner whirlpool tub,his and hers closets, 2nd floor laundry room, 3 other large bedrooms up, finished basement with large bedroom and private full bath,rec room, theater room,large utility/work room,professionally landscaped w/ sprinkler system,enormous multi level stamped concrete patio,amazing coy pond,news are garage door with wifi 2018, insulated and heated garage, new roof 2013, a/c with electrostatic filter 2011, freshly painted 2018
Last Agent to Sell the Property
Charles Rutenberg Realty of IL License #475148035 Listed on: 07/27/2018

Last Buyer's Agent
Charles Rutenberg Realty of IL License #475148035 Listed on: 07/27/2018

Home Details
Home Type
- Single Family
Est. Annual Taxes
- $12,815
Year Built
- 1996
HOA Fees
- $17 per month
Parking
- Attached Garage
- Heated Garage
- Garage Door Opener
- Driveway
- Garage Is Owned
Home Design
- Brick Exterior Construction
- Slab Foundation
- Asphalt Shingled Roof
- Cedar
Interior Spaces
- Primary Bathroom is a Full Bathroom
- Wet Bar
- Vaulted Ceiling
- Mud Room
- Entrance Foyer
- Sitting Room
- Home Theater
- Den
- Recreation Room
- Lower Floor Utility Room
Kitchen
- Breakfast Bar
- Walk-In Pantry
- Oven or Range
- Microwave
- High End Refrigerator
- Dishwasher
- Kitchen Island
- Disposal
Finished Basement
- Basement Fills Entire Space Under The House
- Finished Basement Bathroom
Utilities
- Forced Air Heating and Cooling System
- Heating System Uses Gas
- Lake Michigan Water
Additional Features
- North or South Exposure
- Property is near a bus stop
Ownership History
Purchase Details
Home Financials for this Owner
Home Financials are based on the most recent Mortgage that was taken out on this home.Purchase Details
Home Financials for this Owner
Home Financials are based on the most recent Mortgage that was taken out on this home.Purchase Details
Home Financials for this Owner
Home Financials are based on the most recent Mortgage that was taken out on this home.Purchase Details
Home Financials for this Owner
Home Financials are based on the most recent Mortgage that was taken out on this home.Similar Homes in the area
Home Values in the Area
Average Home Value in this Area
Purchase History
| Date | Type | Sale Price | Title Company |
|---|---|---|---|
| Warranty Deed | $714,000 | Stewart Title | |
| Warranty Deed | $475,000 | Attorney | |
| Warranty Deed | $284,500 | -- | |
| Warranty Deed | $258,500 | Chicago Title Insurance Co | |
| Trustee Deed | $63,500 | Chicago Title Insurance Co |
Mortgage History
| Date | Status | Loan Amount | Loan Type |
|---|---|---|---|
| Previous Owner | $439,000 | New Conventional | |
| Previous Owner | $295,000 | New Conventional | |
| Previous Owner | $297,000 | New Conventional | |
| Previous Owner | $300,000 | New Conventional | |
| Previous Owner | $356,250 | New Conventional | |
| Previous Owner | $29,200 | Future Advance Clause Open End Mortgage | |
| Previous Owner | $319,900 | New Conventional | |
| Previous Owner | $325,000 | Unknown | |
| Previous Owner | $315,000 | Unknown | |
| Previous Owner | $245,000 | Unknown | |
| Previous Owner | $50,000 | Stand Alone Second | |
| Previous Owner | $30,000 | Credit Line Revolving | |
| Previous Owner | $278,000 | Unknown | |
| Previous Owner | $275,000 | Unknown | |
| Previous Owner | $255,800 | No Value Available | |
| Previous Owner | $232,650 | No Value Available |
Property History
| Date | Event | Price | Change | Sq Ft Price |
|---|---|---|---|---|
| 07/06/2023 07/06/23 | Sold | $714,000 | +5.8% | $236 / Sq Ft |
| 06/08/2023 06/08/23 | Pending | -- | -- | -- |
| 06/01/2023 06/01/23 | For Sale | $675,000 | +42.1% | $223 / Sq Ft |
| 09/27/2018 09/27/18 | Sold | $475,000 | -1.0% | $157 / Sq Ft |
| 07/28/2018 07/28/18 | Pending | -- | -- | -- |
| 07/27/2018 07/27/18 | For Sale | $479,900 | -- | $159 / Sq Ft |
Tax History Compared to Growth
Tax History
| Year | Tax Paid | Tax Assessment Tax Assessment Total Assessment is a certain percentage of the fair market value that is determined by local assessors to be the total taxable value of land and additions on the property. | Land | Improvement |
|---|---|---|---|---|
| 2023 | $12,815 | $179,907 | $46,531 | $133,376 |
| 2022 | $11,898 | $170,214 | $44,017 | $126,197 |
| 2021 | $11,371 | $162,109 | $41,921 | $120,188 |
| 2020 | $11,155 | $159,541 | $41,257 | $118,284 |
| 2019 | $10,963 | $155,044 | $40,094 | $114,950 |
| 2018 | $10,944 | $152,097 | $39,212 | $112,885 |
| 2017 | $10,777 | $148,171 | $38,200 | $109,971 |
| 2016 | $10,756 | $144,982 | $37,378 | $107,604 |
| 2015 | $10,400 | $139,405 | $35,940 | $103,465 |
| 2014 | $10,400 | $130,363 | $35,940 | $94,423 |
| 2013 | $10,400 | $130,363 | $35,940 | $94,423 |
Agents Affiliated with this Home
-

Seller's Agent in 2023
Lori Johanneson
@ Properties
(630) 667-7562
2 in this area
360 Total Sales
-

Buyer's Agent in 2023
Carrie Foley
john greene Realtor
(630) 615-5514
2 in this area
190 Total Sales
-
T
Seller's Agent in 2018
Terry Nowicki
Charles Rutenberg Realty of IL
(630) 308-3087
5 Total Sales
Map
Source: Midwest Real Estate Data (MRED)
MLS Number: MRD10032730
APN: 01-22-109-003
- 5083 Prairie Sage Ln
- 5028 Switch Grass Ln
- 2524 Wild Timothy Rd
- 11337 S Preakness Dr Unit 1
- 11401 S Preakness Dr
- 23234 W Allagash Dr
- 26106 W Sherwood Cir
- 26204 W Sherwood Cir
- 12836 S Platte Trail
- 12854 S Platte Trail
- 2319 Indian Grass Rd
- 4848 Snapjack Cir
- 11365 S Marathon Ln
- 2412 Spartina Ln Unit 2
- 5676 Rosinweed Ln
- 2547 Mallet Ct
- 2543 Mallet Ct
- 2539 Mallet Ct
- 2227 Spartina Rd
- 2611 Lawlor Ln
