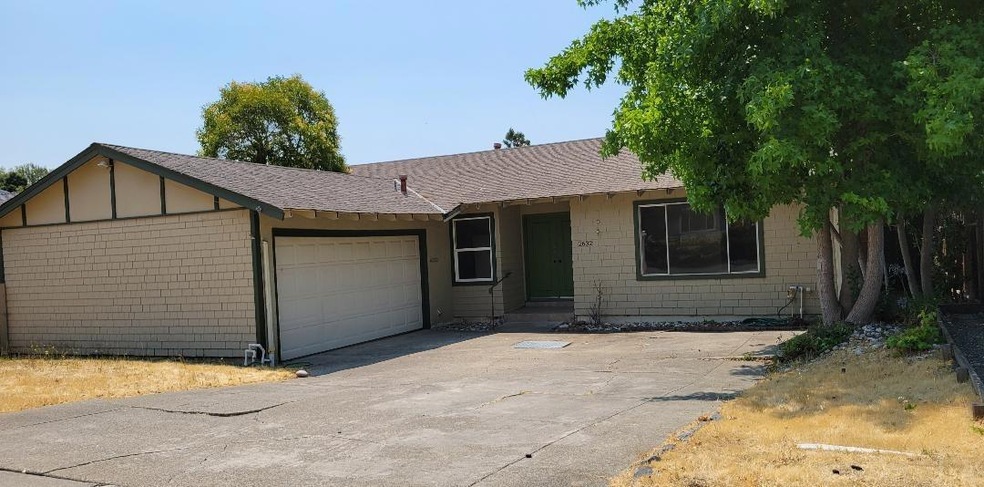
2632 Wright Ave Pinole, CA 94564
Pinole Valley NeighborhoodHighlights
- Deck
- Ranch Style House
- Attic
- Valley View
- Wood Flooring
- Window or Skylight in Bathroom
About This Home
As of September 2024Possibilities are endless with this 'As Is' Contractors Special! It just needs lots of TLC! Home is in an ideal neighborhood in Pinole. 3 Bedrooms, 2 Bathrooms, Family Room, Dining Room, Fireplace in Sunken Living Room, Attached Garage with W/D hook ups, Large Deck.
Last Agent to Sell the Property
Bentley Properties License #01714955 Listed on: 08/19/2024
Home Details
Home Type
- Single Family
Est. Annual Taxes
- $2,358
Year Built
- Built in 1965
Lot Details
- 6,482 Sq Ft Lot
- Wood Fence
- Chain Link Fence
- Fenced For Horses
- Back Yard Fenced
Parking
- 2 Car Garage
- Inside Entrance
- Side Facing Garage
- Garage Door Opener
- Driveway
Home Design
- Ranch Style House
- Ranch Property
- Fixer Upper
- Raised Foundation
- Composition Roof
- Shingle Siding
Interior Spaces
- 1,617 Sq Ft Home
- Ceiling Fan
- Wood Burning Fireplace
- Brick Fireplace
- Family Room
- Valley Views
- Attic
Kitchen
- Double Oven
- Built-In Electric Oven
- Free-Standing Electric Range
- Range Hood
- Dishwasher
- Laminate Countertops
Flooring
- Wood
- Painted or Stained Flooring
- Linoleum
Bedrooms and Bathrooms
- 3 Bedrooms
- 2 Full Bathrooms
- Secondary Bathroom Double Sinks
- Bathtub with Shower
- Separate Shower
- Window or Skylight in Bathroom
Laundry
- Laundry in Garage
- 220 Volts In Laundry
- Washer and Dryer Hookup
Home Security
- Carbon Monoxide Detectors
- Fire and Smoke Detector
Outdoor Features
- Deck
Utilities
- Central Heating
- 220 Volts in Kitchen
- Gas Water Heater
- High Speed Internet
- Cable TV Available
Community Details
- No Home Owners Association
- Net Lease
Listing and Financial Details
- Assessor Parcel Number 360-263-006-7
Ownership History
Purchase Details
Home Financials for this Owner
Home Financials are based on the most recent Mortgage that was taken out on this home.Purchase Details
Purchase Details
Purchase Details
Purchase Details
Purchase Details
Similar Homes in the area
Home Values in the Area
Average Home Value in this Area
Purchase History
| Date | Type | Sale Price | Title Company |
|---|---|---|---|
| Grant Deed | $605,000 | First American Title | |
| Interfamily Deed Transfer | -- | -- | |
| Interfamily Deed Transfer | -- | -- | |
| Interfamily Deed Transfer | -- | -- | |
| Interfamily Deed Transfer | -- | -- | |
| Quit Claim Deed | -- | -- | |
| Grant Deed | -- | -- |
Property History
| Date | Event | Price | Change | Sq Ft Price |
|---|---|---|---|---|
| 07/24/2025 07/24/25 | Price Changed | $799,000 | -3.6% | $494 / Sq Ft |
| 06/09/2025 06/09/25 | Price Changed | $829,000 | -2.5% | $513 / Sq Ft |
| 04/30/2025 04/30/25 | For Sale | $850,000 | +40.5% | $526 / Sq Ft |
| 09/13/2024 09/13/24 | Sold | $605,000 | +1.0% | $374 / Sq Ft |
| 08/30/2024 08/30/24 | Pending | -- | -- | -- |
| 08/19/2024 08/19/24 | For Sale | $599,000 | -- | $370 / Sq Ft |
Tax History Compared to Growth
Tax History
| Year | Tax Paid | Tax Assessment Tax Assessment Total Assessment is a certain percentage of the fair market value that is determined by local assessors to be the total taxable value of land and additions on the property. | Land | Improvement |
|---|---|---|---|---|
| 2025 | $2,358 | $605,000 | $435,000 | $170,000 |
| 2024 | $2,358 | $85,825 | $26,398 | $59,427 |
| 2023 | $2,266 | $84,143 | $25,881 | $58,262 |
| 2022 | $2,255 | $82,494 | $25,374 | $57,120 |
| 2021 | $2,230 | $80,877 | $24,877 | $56,000 |
| 2019 | $2,117 | $78,480 | $24,140 | $54,340 |
| 2018 | $2,060 | $76,942 | $23,667 | $53,275 |
| 2017 | $2,008 | $75,434 | $23,203 | $52,231 |
| 2016 | $1,970 | $73,956 | $22,749 | $51,207 |
| 2015 | $1,951 | $72,846 | $22,408 | $50,438 |
| 2014 | $1,964 | $71,420 | $21,970 | $49,450 |
Agents Affiliated with this Home
-
T
Seller's Agent in 2025
Travis Kelly
Pinnacle Realty Advisors
-
B
Seller Co-Listing Agent in 2025
Brian Beatson
Pinnacle Realty Advisors
-
S
Seller's Agent in 2024
Stephanie Mewha
Bentley Properties
-
K
Seller Co-Listing Agent in 2024
Kathy Corey
Bentley Properties
-
N
Buyer Co-Listing Agent in 2024
Non-MLS Member
Non-MLS Office
Map
Source: MetroList
MLS Number: 224086547
APN: 360-263-006-7
- 2690 Doidge Ave
- 3608 Victor St
- 2305 Marlin Ct
- 3950 Pinole Valley Rd
- 2675 Simas Ave
- 3323 Diablo Cir
- 132 Crosswind Ct Unit 132
- 5215 Cutter Ln
- 139 Thrush Ct
- 4800 Full Moon Dr
- 209 Palermo Ct
- 363 Sextant Ct Unit 363
- 5378 Conestoga Way
- 256 Napoli Ct Unit 256
- 2328 Redwood Rd
- 206 Dorada Ct
- 5283 Buckboard Way
- 273 Florence Ct
- 5395 Heavenly Ridge Ln
- 3292 Estates Ave
