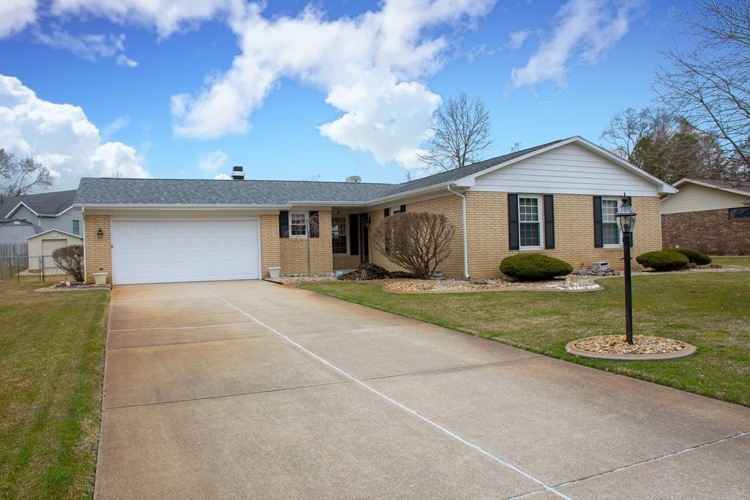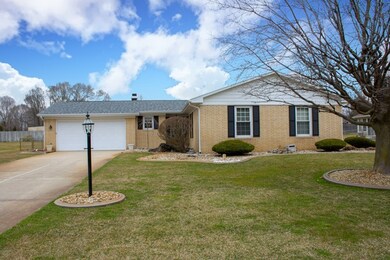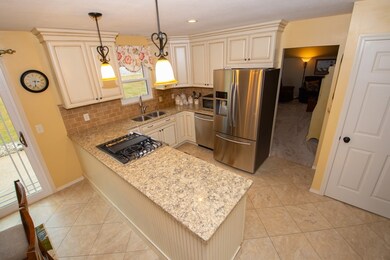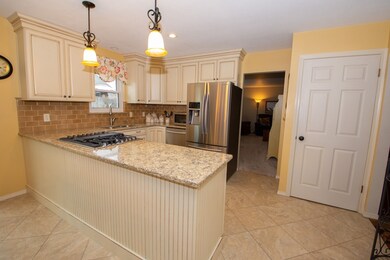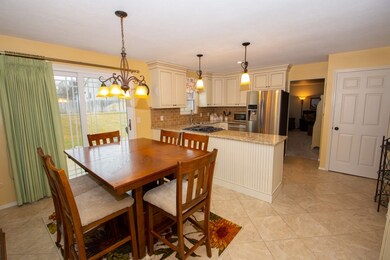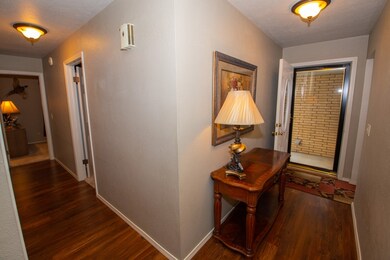
26327 Whippoorwill Dr South Bend, IN 46619
Highlights
- Ranch Style House
- Utility Sink
- Built-in Bookshelves
- Stone Countertops
- 2 Car Attached Garage
- Crown Molding
About This Home
As of June 2022In the case of multiple offers the seller will review them and reply by noon on 3/30/2020. Welcome to this lovely one story home. You will sleep with peace of mind knowing that this home has had so many updates in the last few years. From the beautiful, completely remodeled kitchen (with quartz counter tops), dining room, bathrooms and more you can move in knowing this house will help you sleep well at night. All of the kitchen appliances are less than 2 years old and the washer and dryer are 6yrs old. All of the edging in the yard is cement and the nice 10x16 shed will hold all of your garden tools and a garden tractor too! If you like to entertain there is plenty of room in the lower level to have your friends for the ball games and it has a bar to keep them happy. The couch, bar stools, pool table and accessories all stay with the house. The extra room downstairs could be used for a guest bedroom, craft room, toy area, poker room or whatever flips your switch and the amount of storage shelves and closets will help keep Christmas and other occasional item at bay.
Last Agent to Sell the Property
Sheila Cegielski
Milestone Realty, LLC Listed on: 03/28/2020
Home Details
Home Type
- Single Family
Est. Annual Taxes
- $1,304
Year Built
- Built in 1979
Lot Details
- 0.35 Acre Lot
- Lot Dimensions are 151x100
- Chain Link Fence
- Landscaped
- Level Lot
- Irrigation
- Property is zoned R1
Parking
- 2 Car Attached Garage
- Garage Door Opener
- Driveway
- Off-Street Parking
Home Design
- Ranch Style House
- Brick Exterior Construction
- Poured Concrete
- Shingle Roof
Interior Spaces
- Built-in Bookshelves
- Crown Molding
- Dining Room with Fireplace
- Finished Basement
- Basement Fills Entire Space Under The House
- Laundry on main level
Kitchen
- Gas Oven or Range
- Stone Countertops
- Utility Sink
Bedrooms and Bathrooms
- 3 Bedrooms
- 2 Full Bathrooms
- Separate Shower
Outdoor Features
- Patio
Schools
- Wilson Elementary School
- Navarre Middle School
- Washington High School
Utilities
- Forced Air Heating and Cooling System
- Heating System Uses Gas
- Private Company Owned Well
- Well
Community Details
- Country Club Greens Subdivision
Listing and Financial Details
- Assessor Parcel Number 71-07-02-403-018.000-029
Ownership History
Purchase Details
Home Financials for this Owner
Home Financials are based on the most recent Mortgage that was taken out on this home.Purchase Details
Home Financials for this Owner
Home Financials are based on the most recent Mortgage that was taken out on this home.Similar Homes in South Bend, IN
Home Values in the Area
Average Home Value in this Area
Purchase History
| Date | Type | Sale Price | Title Company |
|---|---|---|---|
| Warranty Deed | -- | Metropolitan Title | |
| Warranty Deed | $235,000 | Metropolitan Title |
Mortgage History
| Date | Status | Loan Amount | Loan Type |
|---|---|---|---|
| Previous Owner | $163,359 | FHA | |
| Previous Owner | $163,359 | FHA | |
| Previous Owner | $97,500 | New Conventional | |
| Previous Owner | $107,500 | New Conventional |
Property History
| Date | Event | Price | Change | Sq Ft Price |
|---|---|---|---|---|
| 06/01/2022 06/01/22 | Sold | $235,000 | +6.8% | $97 / Sq Ft |
| 04/08/2022 04/08/22 | Pending | -- | -- | -- |
| 04/06/2022 04/06/22 | For Sale | $220,000 | +30.2% | $91 / Sq Ft |
| 05/04/2020 05/04/20 | Sold | $169,000 | -0.6% | $70 / Sq Ft |
| 03/30/2020 03/30/20 | Pending | -- | -- | -- |
| 03/28/2020 03/28/20 | For Sale | $170,000 | -- | $70 / Sq Ft |
Tax History Compared to Growth
Tax History
| Year | Tax Paid | Tax Assessment Tax Assessment Total Assessment is a certain percentage of the fair market value that is determined by local assessors to be the total taxable value of land and additions on the property. | Land | Improvement |
|---|---|---|---|---|
| 2024 | $5,365 | $223,500 | $36,600 | $186,900 |
| 2023 | $2,647 | $222,000 | $36,500 | $185,500 |
| 2022 | $2,647 | $222,000 | $36,500 | $185,500 |
| 2021 | $1,887 | $158,600 | $18,700 | $139,900 |
| 2020 | $1,565 | $137,600 | $18,700 | $118,900 |
| 2019 | $1,310 | $141,800 | $19,500 | $122,300 |
| 2018 | $1,352 | $156,400 | $19,500 | $136,900 |
| 2017 | $1,285 | $134,900 | $16,400 | $118,500 |
| 2016 | $1,304 | $134,900 | $16,400 | $118,500 |
| 2014 | $1,332 | $136,000 | $16,400 | $119,600 |
Agents Affiliated with this Home
-
Chelsea Revella

Seller's Agent in 2022
Chelsea Revella
McKinnies Realty, LLC Elkhart
(574) 309-4350
240 Total Sales
-
Jim McKinnies

Buyer's Agent in 2022
Jim McKinnies
McKinnies Realty, LLC
(574) 229-8808
647 Total Sales
-

Seller's Agent in 2020
Sheila Cegielski
Milestone Realty, LLC
Map
Source: Indiana Regional MLS
MLS Number: 202011353
APN: 71-07-02-403-018.000-029
- 26288 Edison Rd
- 55735 Country Club Rd
- 25508 Country Club Dr
- 26186 State Road 2
- 56068 Peppermint Rd
- 54492 Avalon Dr
- 0 Lakewood Dr
- 25849 Kenwood Dr
- 25783 Lakewood Dr
- 54221 Longwood Dr
- 26450 Scotch Pine Trail
- 54000 Block Whitesell Dr
- 25831 Kylar Ct
- 53975 Whitesell Dr
- VL Kenmore Dr
- 26876 Macarthur Ct
- 26896 Macarthur Ct
- 26882 Marshall Dr N
- 53860 Whitesell Dr
- 53821 Augustine Dr
