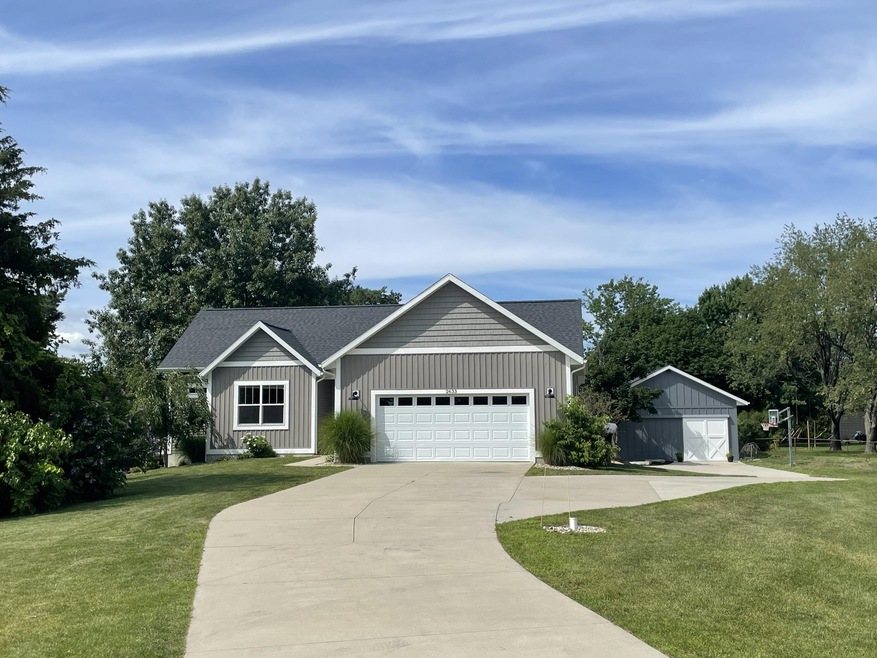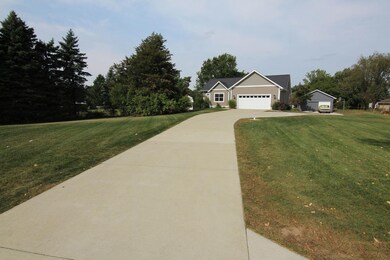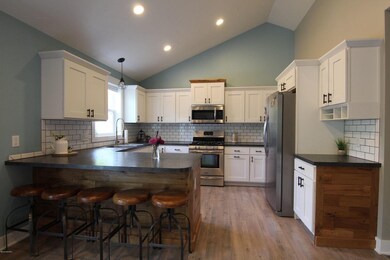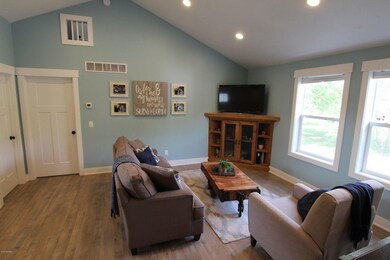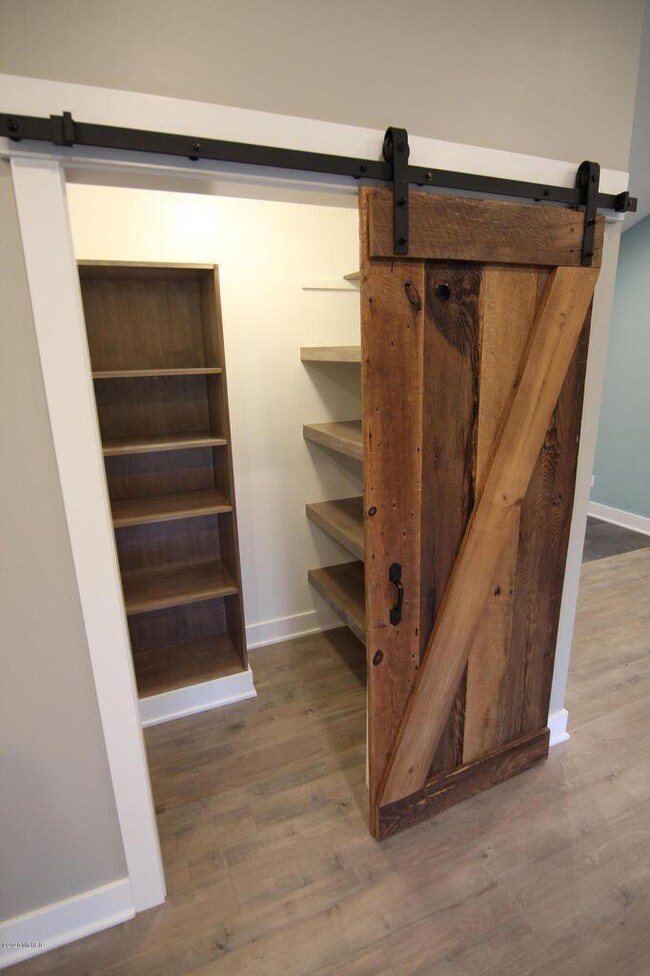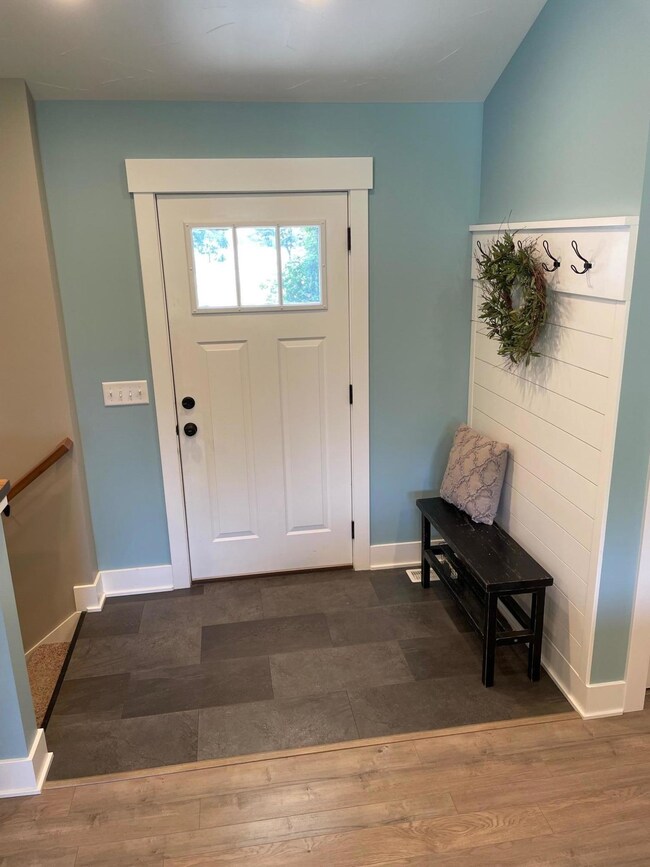
2633 Baldwin St Jenison, MI 49428
Highlights
- Barn
- Deck
- Forced Air Heating and Cooling System
- Pinewood Elementary School Rated A
- 2 Car Attached Garage
- Doors are 36 inches wide or more
About This Home
As of August 2021Come see this Custom Built Builder's Own Home! This home sits way back off road on almost a full acre in great location! This Home was Built to last with 2x6 Exterior Walls, Quality Craftsmanship and tons of Custom Built-ins. Built-in Barn Wood came from a barn in Jamestown, and don't forget to look for a Hidden Play Room! This home is perfect for Entertaining with Large Open Concept, Large Deck leading to Huge Back Yard with Tree House and Zip Line! The Attached Garage is 24 x 24! Don't forget about the Exterior Basketball Court and Dream 600 sqft. Barn with Indoor Court, and even has Heat and AC! Come See this Well Layed-Out Floor Plan with Every Inch Fully Utilized With Tons of Built-In-Storage.
A 5th Bedroom/ Office was Just Added to the Home to Help Meet All Your Needs!
Last Agent to Sell the Property
Dave Ryskamp
Ryskamp Realty Listed on: 07/29/2021
Home Details
Home Type
- Single Family
Est. Annual Taxes
- $3,225
Year Built
- Built in 2017
Lot Details
- 0.97 Acre Lot
- Lot Dimensions are 338.48 x 125
- Sprinkler System
Parking
- 2 Car Attached Garage
Home Design
- Composition Roof
- Vinyl Siding
Interior Spaces
- 2,362 Sq Ft Home
- 1-Story Property
- Low Emissivity Windows
- Insulated Windows
- Window Screens
- Laundry on main level
Bedrooms and Bathrooms
- 5 Bedrooms | 2 Main Level Bedrooms
Basement
- Basement Fills Entire Space Under The House
- Natural lighting in basement
Outdoor Features
- Deck
- Play Equipment
Utilities
- Forced Air Heating and Cooling System
- Heating System Uses Natural Gas
- Electric Water Heater
Additional Features
- Doors are 36 inches wide or more
- Barn
Ownership History
Purchase Details
Home Financials for this Owner
Home Financials are based on the most recent Mortgage that was taken out on this home.Purchase Details
Purchase Details
Purchase Details
Home Financials for this Owner
Home Financials are based on the most recent Mortgage that was taken out on this home.Purchase Details
Purchase Details
Purchase Details
Home Financials for this Owner
Home Financials are based on the most recent Mortgage that was taken out on this home.Similar Homes in Jenison, MI
Home Values in the Area
Average Home Value in this Area
Purchase History
| Date | Type | Sale Price | Title Company |
|---|---|---|---|
| Warranty Deed | $435,000 | Ata National Title Group Llc | |
| Interfamily Deed Transfer | -- | None Available | |
| Quit Claim Deed | -- | None Available | |
| Deed | $37,200 | A S K Services Inc | |
| Quit Claim Deed | -- | A S K Services Inc | |
| Deed | -- | None Available | |
| Sheriffs Deed | $22,500 | None Available | |
| Interfamily Deed Transfer | -- | None Available |
Mortgage History
| Date | Status | Loan Amount | Loan Type |
|---|---|---|---|
| Open | $403,750 | New Conventional | |
| Previous Owner | $155,244 | Stand Alone Refi Refinance Of Original Loan | |
| Previous Owner | $147,000 | Unknown |
Property History
| Date | Event | Price | Change | Sq Ft Price |
|---|---|---|---|---|
| 08/18/2021 08/18/21 | Sold | $435,000 | +3.6% | $184 / Sq Ft |
| 07/31/2021 07/31/21 | Pending | -- | -- | -- |
| 07/29/2021 07/29/21 | For Sale | $419,900 | +1028.8% | $178 / Sq Ft |
| 04/03/2015 04/03/15 | Sold | $37,200 | +6.6% | -- |
| 03/20/2015 03/20/15 | Pending | -- | -- | -- |
| 03/05/2015 03/05/15 | For Sale | $34,900 | -- | -- |
Tax History Compared to Growth
Tax History
| Year | Tax Paid | Tax Assessment Tax Assessment Total Assessment is a certain percentage of the fair market value that is determined by local assessors to be the total taxable value of land and additions on the property. | Land | Improvement |
|---|---|---|---|---|
| 2024 | $4,680 | $216,900 | $0 | $0 |
| 2023 | $4,468 | $190,800 | $0 | $0 |
| 2022 | $4,735 | $167,300 | $0 | $0 |
| 2021 | $3,719 | $147,300 | $0 | $0 |
| 2020 | $3,678 | $143,300 | $0 | $0 |
| 2019 | $3,681 | $134,800 | $0 | $0 |
| 2018 | $2,991 | $123,800 | $0 | $0 |
| 2017 | $1,462 | $35,900 | $0 | $0 |
| 2016 | $799 | $17,400 | $0 | $0 |
| 2015 | $601 | $16,600 | $0 | $0 |
| 2014 | $601 | $15,800 | $0 | $0 |
Agents Affiliated with this Home
-
D
Seller's Agent in 2021
Dave Ryskamp
Ryskamp Realty
-
Bradley Wisk

Buyer's Agent in 2021
Bradley Wisk
Keller Williams Harbortown
(313) 802-1040
107 Total Sales
-
Michael Balsitis

Seller's Agent in 2015
Michael Balsitis
Bellabay Realty LLC
(616) 734-0800
39 Total Sales
Map
Source: Southwestern Michigan Association of REALTORS®
MLS Number: 21097496
APN: 70-14-16-271-011
- 9302 28th Ave
- 7535 28th Ave
- 7505 Augusta Ln
- 2294 Pinewood St
- 3084 View Point St SW
- 7513 Medinah Dr
- 7217 Rolling Hills Dr
- 7056 Cromwell Dr
- 7313 Valhalla Dr
- 8183 Lamplight Dr
- 2057 Pinewood St
- 2140 Sandstone Dr
- 7134 Sugar Maple Dr
- 2063 Tyler St
- 8354 Hearthway Ave
- 7104 Crimson Ct
- 1877 Elizabeth Ln Unit 99
- 2200 Rosewood St
- 1837 Elizabeth Ln Unit 61
- 3055 Twin Lakes Dr
