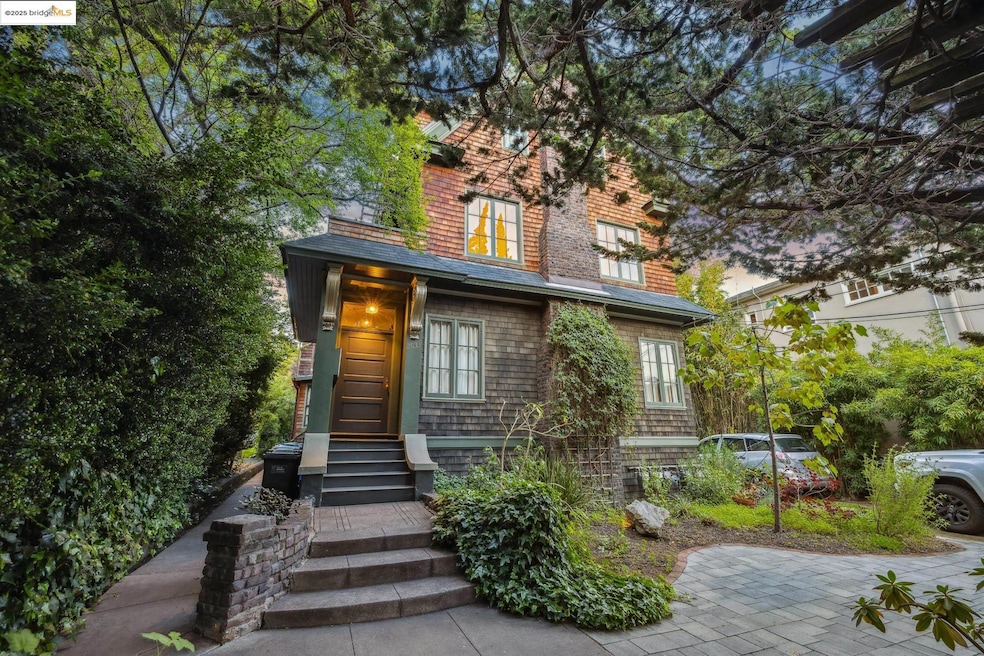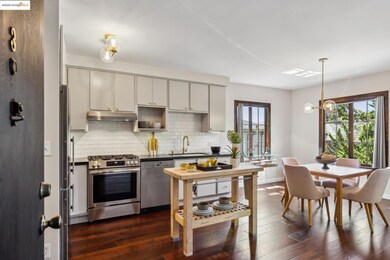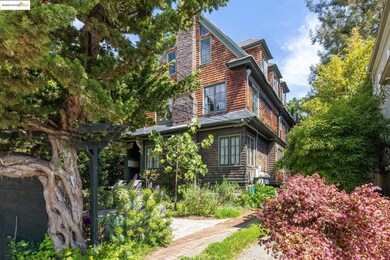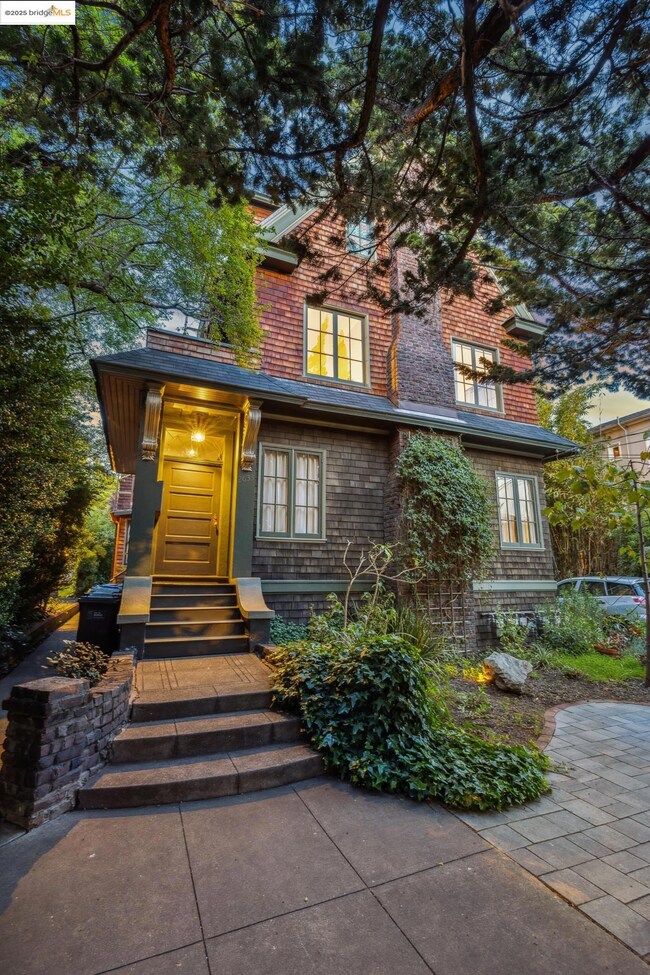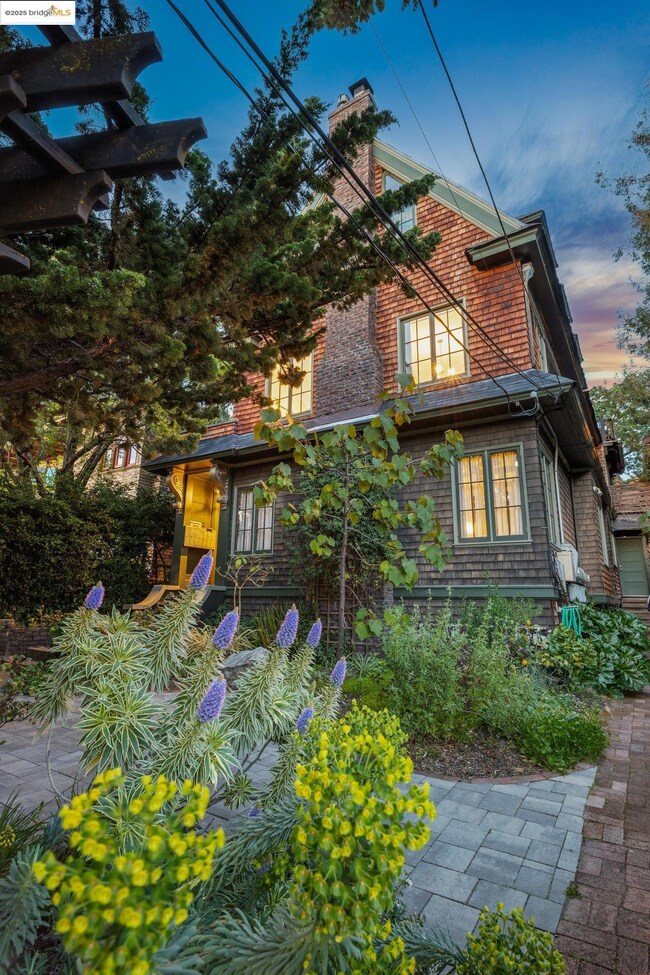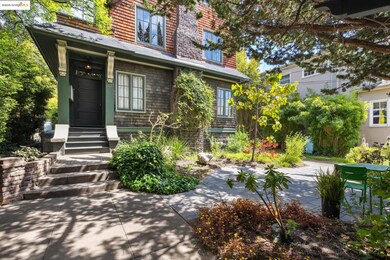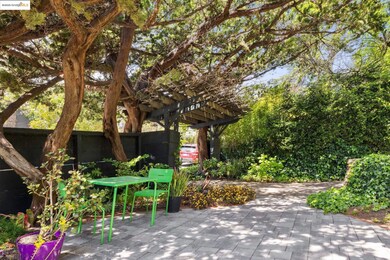
2633 Benvenue Ave Unit 3 Berkeley, CA 94704
Elmwood NeighborhoodEstimated payment $4,734/month
Highlights
- Engineered Wood Flooring
- Solid Surface Countertops
- 4-minute walk to Willard Park
- Emerson Elementary School Rated A
- Forced Air Heating System
About This Home
Fresh fair price! Updated Elmwood Hideaway w/ Bold Design & Historic Charm. Tucked in a charming, historic 1906 building in a wooded setting, this deceptively spacious 1+ bedroom, 1-bath flat offers an office along w/ recently updated "Space Odyssey" themed bathroom & modern kitchen that opens to combined dining & living area. Refreshed w/ new subway tile backsplash, new countertops, freshly painted cabinets w/ new plumbing fixtures & newer SS appliances. Original brick fireplace & new engineered wood flooring. Bedroom includes washer/dryer hookups, mirrored closet doors, & cleverly designed vanity nook. Bathroom features black plumbing fixtures, slate tile, ambient lighting, backlit medicine cabinet & thoughtful space-saving storage. Versatile & thoughtful, the office boasts exposed wood beam ceilings, built-in cabinets & drawers, & slider that opens to peasceful balcony. New paint & abundant built-in cabinets & storage throughout. Lots of building upgrades along w/ well established ownership group offer peace of mind to plug & play and enjoy the pleasant charm of history, yet w/ modern conveniences. Peaceful shared garden/patio spaces in front & backyard. Walk Score of 94 & a Bike Score of 91, Berkeley’s beloved Elmwood neighborhood is steps away. Ask about finance options
Open House Schedule
-
Thursday, June 19, 20259:30 am to 12:00 pm6/19/2025 9:30:00 AM +00:006/19/2025 12:00:00 PM +00:00Well established TIC located in beloved Elmwood neighborhood in historic building. Fresh designer kitchen update & Space Odyssey themed bathroom. Must see!Add to Calendar
Property Details
Home Type
- Condominium
Year Built
- Built in 1906
HOA Fees
- $459 Monthly HOA Fees
Home Design
- Composition Roof
- Wood Shingle Exterior
Interior Spaces
- 1-Story Property
- Living Room with Fireplace
Kitchen
- Gas Range
- Dishwasher
- Solid Surface Countertops
Flooring
- Engineered Wood
- Tile
Bedrooms and Bathrooms
- 1 Bedroom
- 1 Full Bathroom
Laundry
- Laundry in unit
- Dryer
- Washer
- 220 Volts In Laundry
Utilities
- No Cooling
- Forced Air Heating System
- Heating System Uses Natural Gas
- Gas Water Heater
Community Details
- Association fees include exterior maintenance, trash, water/sewer, insurance
- Call Listing Agent Association
- Central Berkeley Subdivision
Listing and Financial Details
- Assessor Parcel Number 55184522
Map
Home Values in the Area
Average Home Value in this Area
Property History
| Date | Event | Price | Change | Sq Ft Price |
|---|---|---|---|---|
| 06/18/2025 06/18/25 | Price Changed | $649,000 | -5.8% | $803 / Sq Ft |
| 04/23/2025 04/23/25 | For Sale | $689,000 | 0.0% | $853 / Sq Ft |
| 04/23/2025 04/23/25 | For Sale | $689,000 | -- | $853 / Sq Ft |
Similar Homes in Berkeley, CA
Source: bridgeMLS
MLS Number: 41094053
- 2633 Benvenue Ave Unit 3
- 2601 College Ave Unit 205
- 2611 Piedmont Ave Unit 4
- 2632 Warring St Unit 1
- 2537 Chilton Way
- 2826 Garber St
- 2410 Stuart St
- 2915 Benvenue Ave Unit C
- 2815 Telegraph Ave
- 2910 Hillegass Ave Unit 2
- 2550 Dana St Unit 8H
- 2946 Piedmont Ave
- 3019 Benvenue Ave
- 2945 Magnolia St
- 3023 Benvenue Ave
- 2 Panoramic Way Unit 101
- 2 Panoramic Way Unit 302
- 2924 Claremont Ave
- 190 Stonewall Rd
