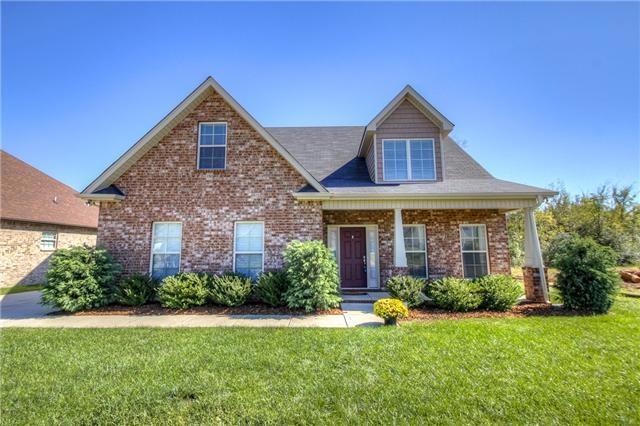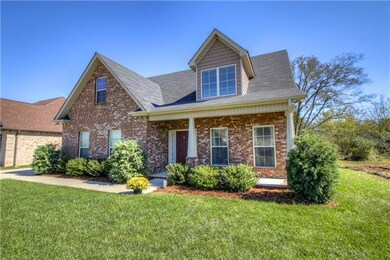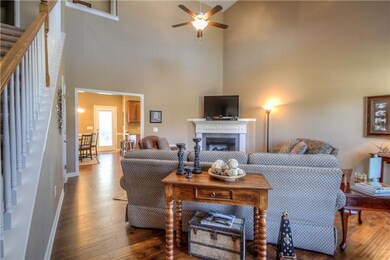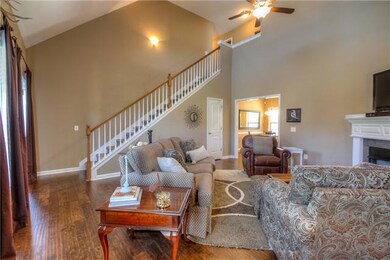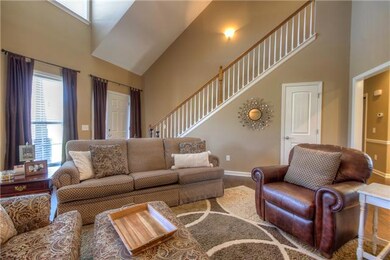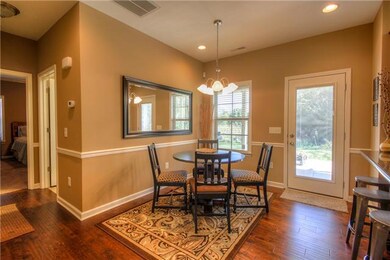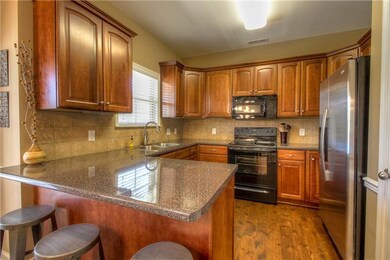
2633 Candlewick Ct Murfreesboro, TN 37127
Highlights
- A-Frame Home
- Wood Flooring
- Covered Patio or Porch
- Buchanan Elementary School Rated A-
- 1 Fireplace
- Walk-In Closet
About This Home
As of March 2022Sugar Spice Everything Nice! Stunning Home, 2 Covered Porches, Brand New Hardwoods, Open Living w/Gas FP, Kitchen w/Decorative Tile, Master Suite Down w/Dble Vanities & Tile Baths, Massive Bonus Up. Quality Built by Harney Homes. Must See!
Last Agent to Sell the Property
Keller Williams Realty - Murfreesboro License # 234485 Listed on: 10/17/2014
Home Details
Home Type
- Single Family
Est. Annual Taxes
- $1,685
Year Built
- Built in 2011
Home Design
- A-Frame Home
- Brick Exterior Construction
- Slab Foundation
- Shingle Roof
- Vinyl Siding
Interior Spaces
- 2,035 Sq Ft Home
- Property has 2 Levels
- Ceiling Fan
- 1 Fireplace
- ENERGY STAR Qualified Windows
- Interior Storage Closet
Kitchen
- Microwave
- Disposal
Flooring
- Wood
- Carpet
- Tile
Bedrooms and Bathrooms
- 3 Bedrooms | 1 Main Level Bedroom
- Walk-In Closet
Parking
- 2 Car Garage
- Garage Door Opener
Schools
- Barfield Elementary School
- Christiana Middle School
- Riverdale High School
Utilities
- Air Filtration System
- Heat Pump System
Additional Features
- Covered Patio or Porch
- 7,841 Sq Ft Lot
Community Details
- Sommersby Sec 1 Subdivision
Listing and Financial Details
- Assessor Parcel Number 126A C 02400 R0100595
Ownership History
Purchase Details
Purchase Details
Home Financials for this Owner
Home Financials are based on the most recent Mortgage that was taken out on this home.Purchase Details
Home Financials for this Owner
Home Financials are based on the most recent Mortgage that was taken out on this home.Purchase Details
Home Financials for this Owner
Home Financials are based on the most recent Mortgage that was taken out on this home.Purchase Details
Home Financials for this Owner
Home Financials are based on the most recent Mortgage that was taken out on this home.Similar Homes in Murfreesboro, TN
Home Values in the Area
Average Home Value in this Area
Purchase History
| Date | Type | Sale Price | Title Company |
|---|---|---|---|
| Quit Claim Deed | -- | None Listed On Document | |
| Warranty Deed | $425,000 | Biltmore Title | |
| Warranty Deed | $425,000 | Biltmore Title | |
| Warranty Deed | $179,900 | -- | |
| Warranty Deed | $175,900 | -- | |
| Warranty Deed | $36,900 | -- |
Mortgage History
| Date | Status | Loan Amount | Loan Type |
|---|---|---|---|
| Previous Owner | $143,920 | New Conventional | |
| Previous Owner | $133,684 | Commercial | |
| Previous Owner | $138,264 | New Conventional |
Property History
| Date | Event | Price | Change | Sq Ft Price |
|---|---|---|---|---|
| 05/02/2022 05/02/22 | Rented | -- | -- | -- |
| 04/29/2022 04/29/22 | Under Contract | -- | -- | -- |
| 04/20/2022 04/20/22 | Price Changed | $2,419 | -1.2% | $1 / Sq Ft |
| 04/14/2022 04/14/22 | For Rent | $2,449 | 0.0% | -- |
| 03/14/2022 03/14/22 | Sold | $425,000 | +6.3% | $215 / Sq Ft |
| 02/28/2022 02/28/22 | Pending | -- | -- | -- |
| 02/25/2022 02/25/22 | For Sale | -- | -- | -- |
| 02/23/2022 02/23/22 | For Sale | -- | -- | -- |
| 02/20/2022 02/20/22 | For Sale | $399,900 | -42.8% | $202 / Sq Ft |
| 04/02/2017 04/02/17 | Pending | -- | -- | -- |
| 03/27/2017 03/27/17 | For Sale | $699,000 | +288.5% | $343 / Sq Ft |
| 12/04/2014 12/04/14 | Sold | $179,900 | -- | $88 / Sq Ft |
Tax History Compared to Growth
Tax History
| Year | Tax Paid | Tax Assessment Tax Assessment Total Assessment is a certain percentage of the fair market value that is determined by local assessors to be the total taxable value of land and additions on the property. | Land | Improvement |
|---|---|---|---|---|
| 2025 | $2,378 | $84,075 | $13,750 | $70,325 |
| 2024 | $2,378 | $84,075 | $13,750 | $70,325 |
| 2023 | $1,577 | $84,075 | $13,750 | $70,325 |
| 2022 | $1,359 | $84,075 | $13,750 | $70,325 |
| 2021 | $1,336 | $60,175 | $11,250 | $48,925 |
| 2020 | $1,336 | $60,175 | $11,250 | $48,925 |
| 2019 | $1,336 | $60,175 | $11,250 | $48,925 |
Agents Affiliated with this Home
-
Tim Page

Seller's Agent in 2022
Tim Page
Exit Realty Bob Lamb & Associates
(615) 566-6394
18 in this area
39 Total Sales
-
Kim Eversole
K
Seller's Agent in 2022
Kim Eversole
Invitation Homes Realty, LLC
(615) 920-4912
-
Janie Andrews

Buyer's Agent in 2022
Janie Andrews
Exit Real Estate Solutions
(615) 218-4342
30 in this area
324 Total Sales
-
Debbie Flowers
D
Seller's Agent in 2014
Debbie Flowers
Keller Williams Realty - Murfreesboro
(615) 390-7445
41 in this area
66 Total Sales
Map
Source: Realtracs
MLS Number: 1584033
APN: 126A-C-024.00-000
- 2614 Elam Rd
- 2207 Ambergate Dr
- 2221 Pearwick Ct
- 2747 Candlewick Ct
- 2301 Reidhurst Dr Unit 2303
- 2121 Red Mile Rd
- 3520 Pear Blossom Way
- 2131 Elevation DEF Plan at Mankin Pointe
- 2220 Alydar Run
- 1798 Irby Ln
- 2419 Hollis Dr
- 1848 Black Fox Crossing
- 2010 Bold Ruler Ct
- 2305 Black Fox Ct
- 2006 Bold Ruler Ct
- 3416 Plum Leaf Place
- 1720 Sunray Dr
- 4218 Golden Sun Ct
- 3523 Plum Leaf Place
- 1508 Sunray Dr
