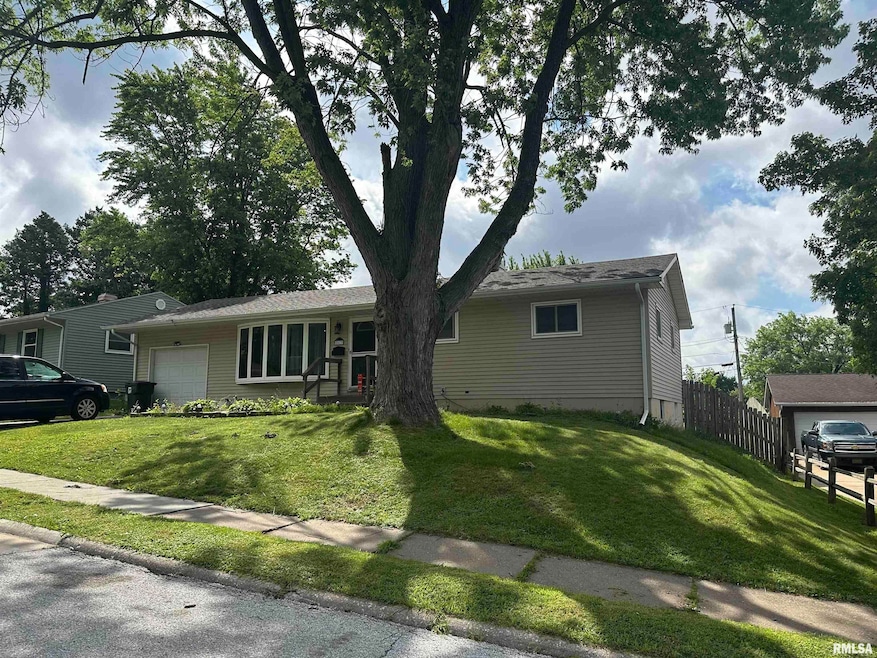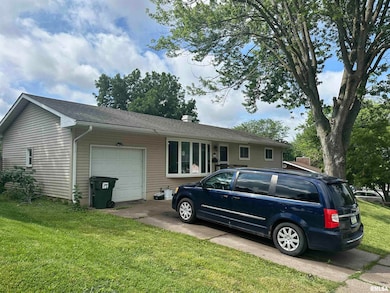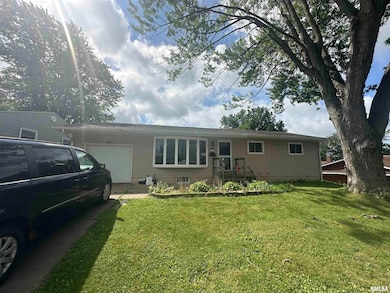2633 Farragut Place Davenport, IA 52804
West End NeighborhoodEstimated payment $992/month
Total Views
18,430
3
Beds
1
Bath
1,893
Sq Ft
$79
Price per Sq Ft
Highlights
- Ranch Style House
- Forced Air Heating and Cooling System
- Level Lot
- 1 Car Attached Garage
- Dining Room
About This Home
Tenant occupied leased through June of 2027 Nice 3 bed plus 2 additional nonconforming bedrooms in the basement or home office. Nice quiet street with large back yard. .
Listing Agent
Ruhl&Ruhl REALTORS Bettendorf Brokerage Phone: 563-441-1776 License #S37513000/475.141975 Listed on: 07/09/2025

Home Details
Home Type
- Single Family
Est. Annual Taxes
- $2,408
Year Built
- Built in 1956
Lot Details
- Lot Dimensions are 66.80 x 126.00
- Level Lot
Parking
- 1 Car Attached Garage
Home Design
- Ranch Style House
- Block Foundation
- Frame Construction
- Shingle Roof
- Vinyl Siding
Interior Spaces
- 1,893 Sq Ft Home
- Dining Room
- Finished Basement
- Basement Fills Entire Space Under The House
Kitchen
- Range
- Dishwasher
Bedrooms and Bathrooms
- 3 Bedrooms
- 1 Full Bathroom
Schools
- Davenport Elementary And Middle School
- Davenport West High School
Utilities
- Forced Air Heating and Cooling System
- Heating System Uses Natural Gas
Community Details
- Westwood Heights Subdivision
Listing and Financial Details
- Assessor Parcel Number J0012-03
Map
Create a Home Valuation Report for This Property
The Home Valuation Report is an in-depth analysis detailing your home's value as well as a comparison with similar homes in the area
Home Values in the Area
Average Home Value in this Area
Tax History
| Year | Tax Paid | Tax Assessment Tax Assessment Total Assessment is a certain percentage of the fair market value that is determined by local assessors to be the total taxable value of land and additions on the property. | Land | Improvement |
|---|---|---|---|---|
| 2025 | $2,468 | $146,010 | $18,840 | $127,170 |
| 2024 | $2,731 | $138,050 | $18,840 | $119,210 |
| 2023 | $2,718 | $138,050 | $18,840 | $119,210 |
| 2022 | $2,788 | $127,210 | $17,270 | $109,940 |
| 2021 | $2,592 | $120,830 | $17,270 | $103,560 |
| 2020 | $2,378 | $109,420 | $17,270 | $92,150 |
| 2019 | $2,368 | $100,650 | $17,270 | $83,380 |
| 2018 | $428 | $100,650 | $17,270 | $83,380 |
| 2017 | $560 | $100,650 | $17,270 | $83,380 |
| 2016 | $2,290 | $100,790 | $0 | $0 |
| 2015 | $2,208 | $99,940 | $0 | $0 |
| 2014 | $2,026 | $99,940 | $0 | $0 |
| 2013 | $1,986 | $0 | $0 | $0 |
| 2012 | -- | $91,340 | $14,570 | $76,770 |
Source: Public Records
Property History
| Date | Event | Price | List to Sale | Price per Sq Ft | Prior Sale |
|---|---|---|---|---|---|
| 07/09/2025 07/09/25 | For Sale | $149,900 | +85.1% | $79 / Sq Ft | |
| 02/24/2017 02/24/17 | Sold | $81,000 | -30.1% | $80 / Sq Ft | View Prior Sale |
| 02/09/2017 02/09/17 | Pending | -- | -- | -- | |
| 09/29/2016 09/29/16 | For Sale | $115,900 | -- | $115 / Sq Ft |
Source: RMLS Alliance
Purchase History
| Date | Type | Sale Price | Title Company |
|---|---|---|---|
| Warranty Deed | -- | -- | |
| Warranty Deed | -- | None Available |
Source: Public Records
Mortgage History
| Date | Status | Loan Amount | Loan Type |
|---|---|---|---|
| Open | $81,375 | New Conventional |
Source: Public Records
Source: RMLS Alliance
MLS Number: QC4265160
APN: J0012-03
Nearby Homes
- 129 S Birchwood Ave
- 3011 Telegraph Rd
- 3117 Schuetzen Ln
- 511 Waverly Rd
- 2312 1/2 W 1st St
- 2312 W 1st St
- 2243 W 4th St
- 131 S Lincoln Ave
- 2614 Mckinley Ave
- 223 S Lincoln Ave
- 520 S Clark St
- 120 N Pine St
- 2707 Jackson Ave
- 3154 Diehn Ave
- 2537 Boies Ave
- 2101 W 5th St
- 926 Cimarron Dr
- 117 S Pine St
- 2502 Rockingham Rd
- 2011 W 2nd St
- 2325 Mckinley Ave
- 1000 Blythwood Place
- 418 S Hancock Ave
- 2002 W 4th St Unit Main
- 2002 W 4th St
- 2002 W 4th St Unit A
- 201 S Howell St Unit 201 Half
- 201 S Howell St
- 201 S Howell St Unit 1/2
- 3235 W 16th St
- 3637 Johnson Ave
- 627 N Division St
- 627 N Division St
- 3803 Pearl Ave
- 1701 Eagles Crest Ave
- 2206 Pacific St
- 1937 Washington St
- 702 W 7th St
- 601 W 2nd St
- 2930 N Lincoln Ave


