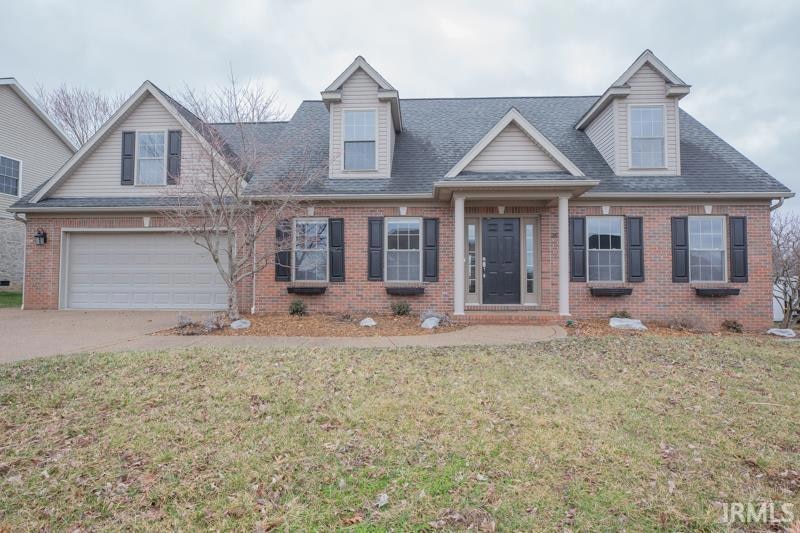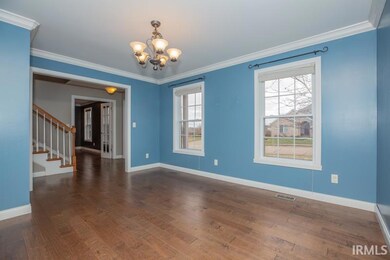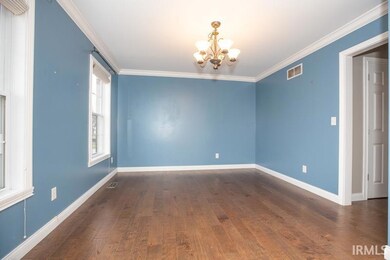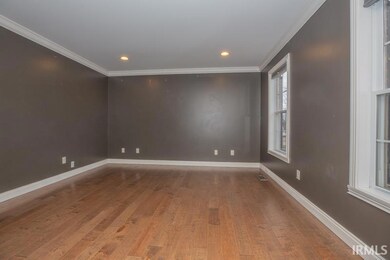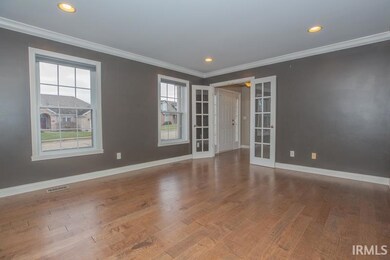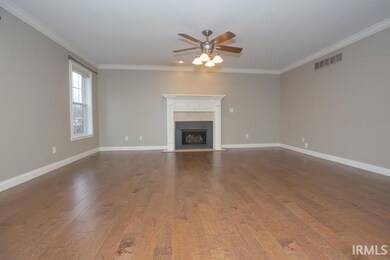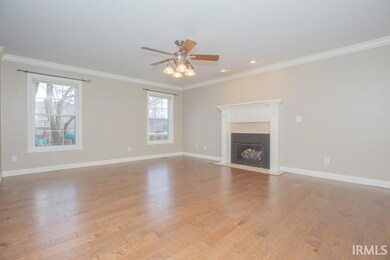
2633 Reinford Dr Newburgh, IN 47630
Highlights
- Whirlpool Bathtub
- Stone Countertops
- Formal Dining Room
- John H. Castle Elementary School Rated A-
- Walk-In Pantry
- Utility Sink
About This Home
As of April 2025Experience the charm and comfort of the highly desired Oak Grove subdivision in the heart of Newburgh! Welcome to 2633 Reinford Drive, a beautiful two-story brick home that exudes warmth and character ready for you to move in and make it your own. With over 2,900 square feet of thoughtfully designed living space, this home offers an inviting atmosphere perfect for both relaxation and entertaining. As you step inside, you’ll be welcomed by a private home office and a stylish formal dining room. At the back of the house, enjoy a generous open layout ideal for gatherings, featuring a spacious living room that flows seamlessly into the kitchen and additional dining space. A new gas, ventless fireplace adds a cozy touch, making it the perfect spot to unwind. You'll appreciate the abundance of storage and closets in the home, including a walk-in kitchen pantry. The main level showcases beautiful engineered hardwood flooring. Upstairs, the master bedroom is complete with a ensuite bathroom that offers both a stand-up shower and a jetted tub for those well-deserved moments of relaxation. Outside you will find your private oasis! The impressive covered back deck adorned with recessed lighting, ceiling fans, and built-in bench creates an inviting space for outdoor gatherings. Beyond the deck, you’ll find raised garden beds and a fenced backyard, perfect for enjoying warm summer days. The two-car garage includes a workbench area, utility sink, and refrigerator, catering to all your practical needs. Kitchen appliances and swing set will be included in the sale. Don’t miss out on this incredible opportunity to own a beautiful home in a desirable location.
Last Agent to Sell the Property
F.C. TUCKER EMGE Brokerage Phone: 812-479-0801 Listed on: 03/07/2025

Home Details
Home Type
- Single Family
Est. Annual Taxes
- $2,676
Year Built
- Built in 2002
Lot Details
- 9,583 Sq Ft Lot
- Wood Fence
- Level Lot
Parking
- 2.5 Car Attached Garage
Home Design
- Brick Exterior Construction
Interior Spaces
- 2,935 Sq Ft Home
- 1.5-Story Property
- Ceiling Fan
- Ventless Fireplace
- Gas Log Fireplace
- Living Room with Fireplace
- Formal Dining Room
- Crawl Space
- Laundry on main level
Kitchen
- Walk-In Pantry
- Stone Countertops
- Utility Sink
Bedrooms and Bathrooms
- 4 Bedrooms
- En-Suite Primary Bedroom
- Whirlpool Bathtub
Outdoor Features
- Covered Deck
Schools
- Castle Elementary School
- Castle North Middle School
- Castle High School
Utilities
- Forced Air Heating and Cooling System
- Heating System Uses Gas
Community Details
- Oak Grove / Oakgrove Subdivision
Listing and Financial Details
- Assessor Parcel Number 87-12-13-303-110.000-019
Ownership History
Purchase Details
Home Financials for this Owner
Home Financials are based on the most recent Mortgage that was taken out on this home.Purchase Details
Home Financials for this Owner
Home Financials are based on the most recent Mortgage that was taken out on this home.Purchase Details
Home Financials for this Owner
Home Financials are based on the most recent Mortgage that was taken out on this home.Purchase Details
Home Financials for this Owner
Home Financials are based on the most recent Mortgage that was taken out on this home.Similar Homes in Newburgh, IN
Home Values in the Area
Average Home Value in this Area
Purchase History
| Date | Type | Sale Price | Title Company |
|---|---|---|---|
| Warranty Deed | -- | None Listed On Document | |
| Warranty Deed | $400,000 | Briscoe Andrew | |
| Deed | $400,000 | Regional Title Services | |
| Warranty Deed | -- | None Available | |
| Warranty Deed | -- | None Available |
Mortgage History
| Date | Status | Loan Amount | Loan Type |
|---|---|---|---|
| Open | $368,000 | New Conventional | |
| Previous Owner | $400,000 | New Conventional | |
| Previous Owner | $279,920 | New Conventional | |
| Previous Owner | $150,000 | New Conventional |
Property History
| Date | Event | Price | Change | Sq Ft Price |
|---|---|---|---|---|
| 04/08/2025 04/08/25 | Sold | $408,000 | 0.0% | $139 / Sq Ft |
| 03/09/2025 03/09/25 | Pending | -- | -- | -- |
| 03/07/2025 03/07/25 | For Sale | $408,000 | +2.0% | $139 / Sq Ft |
| 06/01/2022 06/01/22 | Sold | $400,000 | 0.0% | $136 / Sq Ft |
| 04/25/2022 04/25/22 | Price Changed | $400,000 | +2.6% | $136 / Sq Ft |
| 04/24/2022 04/24/22 | Pending | -- | -- | -- |
| 04/22/2022 04/22/22 | For Sale | $389,900 | +11.4% | $133 / Sq Ft |
| 12/04/2020 12/04/20 | Sold | $349,900 | 0.0% | $119 / Sq Ft |
| 10/26/2020 10/26/20 | Pending | -- | -- | -- |
| 10/15/2020 10/15/20 | For Sale | $349,900 | -- | $119 / Sq Ft |
Tax History Compared to Growth
Tax History
| Year | Tax Paid | Tax Assessment Tax Assessment Total Assessment is a certain percentage of the fair market value that is determined by local assessors to be the total taxable value of land and additions on the property. | Land | Improvement |
|---|---|---|---|---|
| 2024 | $2,623 | $340,700 | $52,100 | $288,600 |
| 2023 | $2,609 | $339,700 | $32,000 | $307,700 |
| 2022 | $2,602 | $324,000 | $29,200 | $294,800 |
| 2021 | $2,145 | $259,200 | $23,300 | $235,900 |
| 2020 | $2,068 | $240,000 | $21,300 | $218,700 |
| 2019 | $2,109 | $239,000 | $21,300 | $217,700 |
| 2018 | $1,805 | $218,900 | $21,300 | $197,600 |
| 2017 | $1,738 | $213,500 | $21,300 | $192,200 |
| 2016 | $1,612 | $202,100 | $21,300 | $180,800 |
| 2014 | $1,573 | $208,500 | $25,800 | $182,700 |
| 2013 | $1,523 | $207,000 | $25,800 | $181,200 |
Agents Affiliated with this Home
-
Vicki Townsend

Seller's Agent in 2025
Vicki Townsend
F.C. TUCKER EMGE
(812) 677-2838
5 in this area
154 Total Sales
-
Johnna Hancock-Blake

Buyer's Agent in 2025
Johnna Hancock-Blake
Berkshire Hathaway HomeServices Indiana Realty
(812) 449-9056
16 in this area
270 Total Sales
-
Michael Melton

Seller's Agent in 2022
Michael Melton
ERA FIRST ADVANTAGE REALTY, INC
(812) 431-1180
60 in this area
618 Total Sales
-
Michael Reeder

Seller's Agent in 2020
Michael Reeder
ERA FIRST ADVANTAGE REALTY, INC
(812) 305-6453
7 in this area
272 Total Sales
Map
Source: Indiana Regional MLS
MLS Number: 202507203
APN: 87-12-13-303-110.000-019
- 2677 Briarcliff Dr
- 2622 Oak Trail Dr
- 6700 Oak View Ct
- 2433 Lakeridge Dr
- 6777 Oak Grove Rd
- 2333 Old Plank Rd
- 2843 Alex Ct
- 2155 Waters Ridge Dr
- 3102 Paradise Cir
- 1988 Waters Ridge Dr
- 2122 Lakes Edge Dr
- 2135 Long Cove Cir
- 6700 Vann Rd
- 2909 Glen Lake Dr
- 5800 Glen Lake Dr
- 5741 Brompton Dr
- 7377 Castle Hills Dr
- 5833 Medinah Dr
- 2954 Courtz Ct
- 2614 Creek Dr
