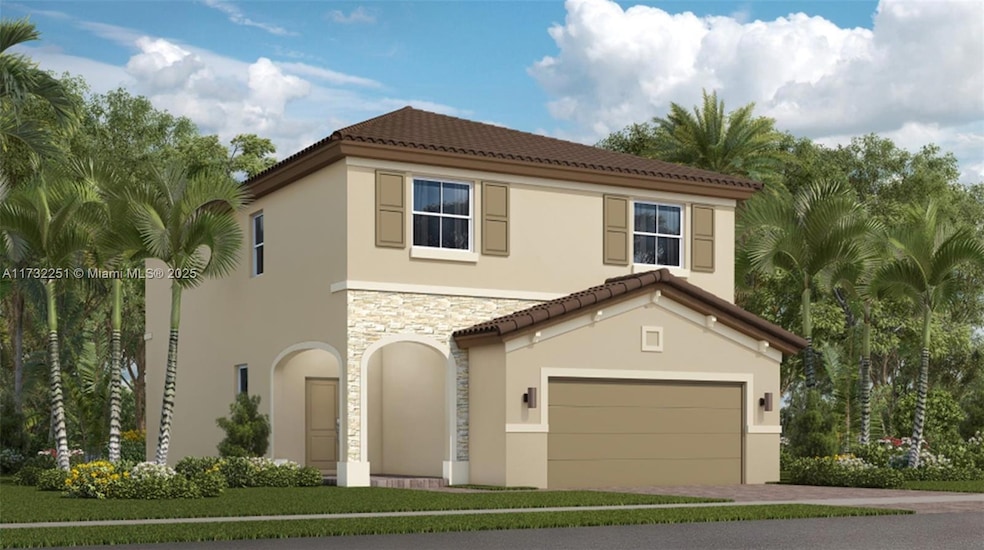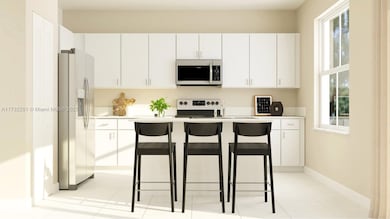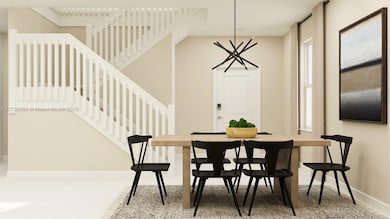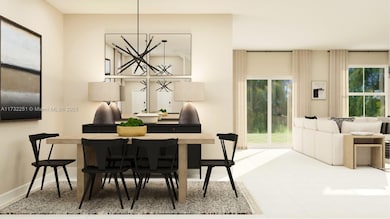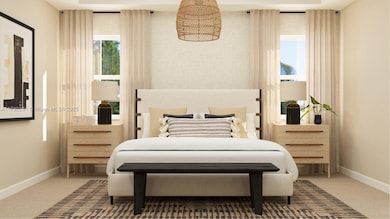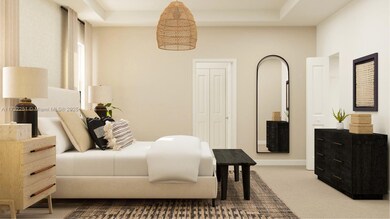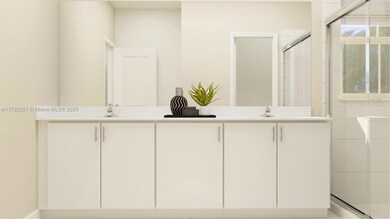
NEW CONSTRUCTION
$2K PRICE DROP
2633 SE 24 Ct Homestead, FL 33035
Keys Gate NeighborhoodEstimated payment $4,765/month
Total Views
1,219
4
Beds
2.5
Baths
2,399
Sq Ft
$267
Price per Sq Ft
Highlights
- Fitness Center
- Clubhouse
- Great Room
- Gated Community
- Corner Lot
- Community Pool
About This Home
The Great Room, kitchen and dining room are situated among a convenient and contemporary open floorplan on the first level of this two-story home, with sliding glass doors that lead to the outdoor space. Four bedrooms occupy the second level, including the luxe owner’s suite complete with an en-suite bathroom and large walk-in closet.
Home Details
Home Type
- Single Family
Est. Annual Taxes
- $10,472
Year Built
- Built in 2024 | Under Construction
Lot Details
- 4,000 Sq Ft Lot
- Lot Dimensions are 40x100
- South Facing Home
- Corner Lot
HOA Fees
- $352 Monthly HOA Fees
Parking
- 2 Car Garage
- Driveway
- Open Parking
Home Design
- Barrel Roof Shape
Interior Spaces
- 2,399 Sq Ft Home
- 2-Story Property
- Great Room
- Ceramic Tile Flooring
- Fire and Smoke Detector
- Washer and Dryer Hookup
Kitchen
- Electric Range
- Microwave
- Ice Maker
- Dishwasher
Bedrooms and Bathrooms
- 4 Bedrooms
Utilities
- Central Heating and Cooling System
- Electric Water Heater
Community Details
Overview
- Altamira Granadacollection Subdivision, Toledo Floorplan
- Mandatory home owners association
Recreation
- Fitness Center
- Community Pool
Additional Features
- Clubhouse
- Gated Community
Map
Create a Home Valuation Report for This Property
The Home Valuation Report is an in-depth analysis detailing your home's value as well as a comparison with similar homes in the area
Home Values in the Area
Average Home Value in this Area
Property History
| Date | Event | Price | Change | Sq Ft Price |
|---|---|---|---|---|
| 07/25/2025 07/25/25 | Price Changed | $575,187 | -1.1% | $240 / Sq Ft |
| 07/23/2025 07/23/25 | Price Changed | $581,730 | +0.5% | $242 / Sq Ft |
| 07/16/2025 07/16/25 | Price Changed | $578,776 | -4.6% | $241 / Sq Ft |
| 07/08/2025 07/08/25 | Price Changed | $606,596 | -1.7% | $253 / Sq Ft |
| 07/01/2025 07/01/25 | Price Changed | $617,066 | +0.2% | $257 / Sq Ft |
| 06/25/2025 06/25/25 | Price Changed | $615,757 | -1.1% | $257 / Sq Ft |
| 06/18/2025 06/18/25 | Price Changed | $622,301 | 0.0% | $259 / Sq Ft |
| 06/18/2025 06/18/25 | For Sale | $622,301 | -2.9% | $259 / Sq Ft |
| 06/10/2025 06/10/25 | Price Changed | $640,990 | 0.0% | $267 / Sq Ft |
| 06/10/2025 06/10/25 | For Sale | $640,990 | +3.9% | $267 / Sq Ft |
| 04/22/2025 04/22/25 | Pending | -- | -- | -- |
| 03/31/2025 03/31/25 | Off Market | $616,897 | -- | -- |
| 03/20/2025 03/20/25 | Price Changed | $616,897 | -2.1% | $257 / Sq Ft |
| 03/12/2025 03/12/25 | Price Changed | $629,884 | -0.4% | $263 / Sq Ft |
| 03/06/2025 03/06/25 | Price Changed | $632,319 | -2.6% | $264 / Sq Ft |
| 02/25/2025 02/25/25 | For Sale | $649,365 | +0.9% | $271 / Sq Ft |
| 01/26/2025 01/26/25 | For Sale | $643,365 | -- | $268 / Sq Ft |
Source: MIAMI REALTORS® MLS
Similar Homes in Homestead, FL
Source: MIAMI REALTORS® MLS
MLS Number: A11732251
Nearby Homes
- 2627 SE 28 St
- 2960 SE 23 Ave
- 2814 SE 26 Ave
- 2923 SE 23 Ave
- 2820 SE 26 Ave
- 2825 SE 25 Ave
- 2481 SE 24 Ct
- 2700 SE 23 Ave
- 2655 SE 28 Dr
- 2426 SE 26 Ln
- 2430 SE 24 Dr Unit 2430
- 2351 SE 27th Dr Unit 2351
- 2274 SE 27th Dr Unit 205F
- 2606 SE 21st Ct Unit 203A
- 2317 SE 24th Ave Unit 2317
- 2201 SE 24th Place Unit 2201
- 2876 SE 25th Ave
- 2634 SE 21st Ct Unit 203C
- 2636 SE 21st Ct Unit 204C
- 2006 SE 27th Dr Unit 203A
