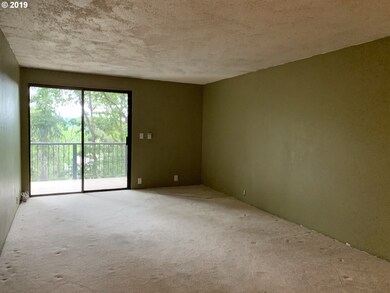
$174,000
- 1 Bed
- 1 Bath
- 452 Sq Ft
- 1611 Garfield Place
- Unit 1611
- Eugene, OR
Price Reduced! Recently remodeled ground floor condo in a park-like setting. This one bedroom one bath condo features brand new flooring and new interior paint. It is close to schools, parks and shopping. The complex provides on-site laundry, gym, meeting room, and community garden. Covered parking space #49 and a lockable storage out front. HOA dues cover water, sewer, garbage, exterior
Lanbin Ren Elite Realty Professionals






