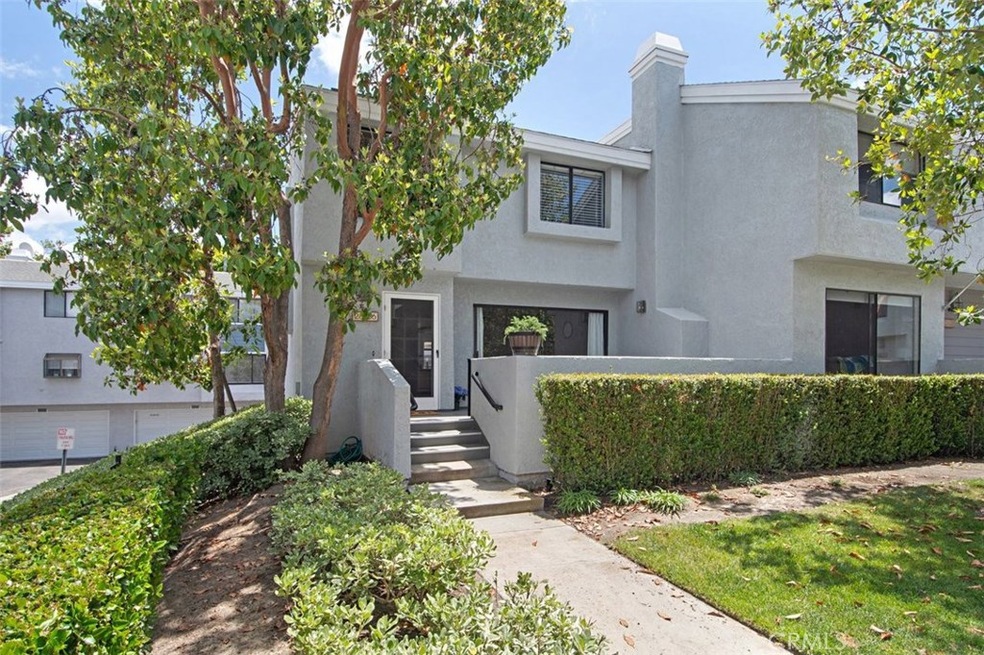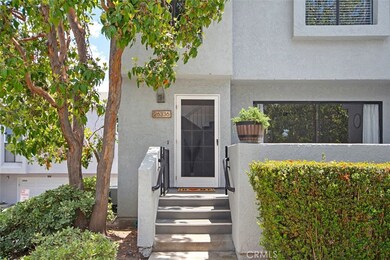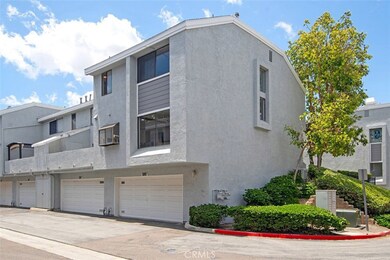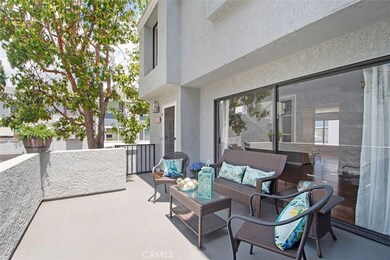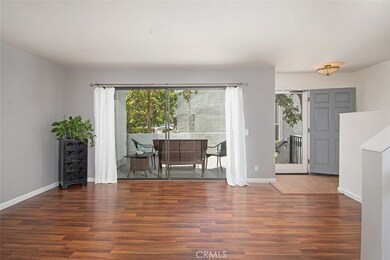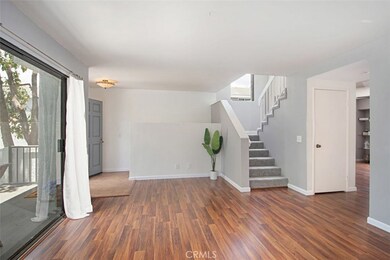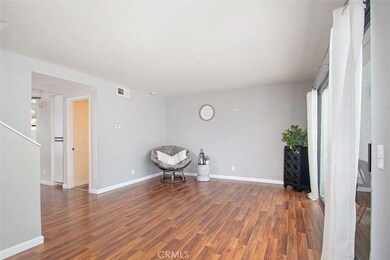
26336 Spring Creek Cir Unit 45 Lake Forest, CA 92630
Estimated Value: $762,000 - $797,841
Highlights
- Spa
- Clubhouse
- Quartz Countertops
- Lake Forest Elementary School Rated A-
- End Unit
- Neighborhood Views
About This Home
As of June 2020Welcome home to your spacious 3 bedroom/2.5 bathroom end unit condo located in the highly desirable community of Grandview Crest. Nestled in the interior of the tract, the cute front porch overlooks a peaceful common lawn area, perfect for entertaining and BBQs. The entry leads into a large living area with lots of natural light that flows into the kitchen and dining area. The kitchen features new quartz countertops, subway tile backsplash, and stainless steel appliances. Direct access to a 2-car garage, with plenty of storage and laundry area. Upstairs is a spacious master ensuite as well as two good size secondary bedrooms. All bathrooms have been updated with new quartz countertops, new vanities and enclosed shower/tub combinations upstairs. New plush carpeting in the bedrooms and upgraded wood laminate flooring throughout the living and kitchen area. The condo's exterior has been repainted. Community pools and spa, tennis courts, basketball court, and a clubhouse that can reserved for special events. Close to shopping and restaurants. Walking distance to award winning elementary school, Pittsford Park, and hiking and biking trails along Aliso Creek. Nearby 241 Toll Road access and freeways. Virtual tour: https://vimeo.com/previewfirst/download/421160004/c1620f2759
Last Agent to Sell the Property
marilyneil Jensen
Coldwell Banker Realty License #01999514 Listed on: 05/21/2020
Last Buyer's Agent
Abdul Kakar
eXp Realty of Greater Los Angeles, Inc. License #02044108

Property Details
Home Type
- Condominium
Est. Annual Taxes
- $5,771
Year Built
- Built in 1984 | Remodeled
Lot Details
- End Unit
- 1 Common Wall
HOA Fees
- $450 Monthly HOA Fees
Parking
- 2 Car Direct Access Garage
- Parking Available
- Rear-Facing Garage
- Single Garage Door
Property Views
- Neighborhood
- Courtyard
Home Design
- Composition Roof
- Stucco
Interior Spaces
- 1,367 Sq Ft Home
- 2-Story Property
- Ceiling Fan
- Garden Windows
- Sliding Doors
- Living Room
Kitchen
- Eat-In Kitchen
- Built-In Range
- Range Hood
- Dishwasher
- Quartz Countertops
- Disposal
Flooring
- Carpet
- Laminate
- Tile
Bedrooms and Bathrooms
- 3 Bedrooms
- All Upper Level Bedrooms
- Upgraded Bathroom
- Quartz Bathroom Countertops
- Makeup or Vanity Space
- Bathtub with Shower
Laundry
- Laundry Room
- Laundry in Garage
- Gas And Electric Dryer Hookup
Outdoor Features
- Spa
- Patio
- Exterior Lighting
- Front Porch
Utilities
- Central Heating and Cooling System
- Natural Gas Connected
- Gas Water Heater
Listing and Financial Details
- Tax Lot 1
- Tax Tract Number 12077
- Assessor Parcel Number 93805201
Community Details
Overview
- 156 Units
- Grandview Crest Association, Phone Number (949) 261-8282
- Kelsi Dunkelberger HOA
Amenities
- Clubhouse
Recreation
- Tennis Courts
- Sport Court
- Community Pool
- Community Spa
- Park
- Hiking Trails
- Bike Trail
Ownership History
Purchase Details
Home Financials for this Owner
Home Financials are based on the most recent Mortgage that was taken out on this home.Purchase Details
Home Financials for this Owner
Home Financials are based on the most recent Mortgage that was taken out on this home.Purchase Details
Home Financials for this Owner
Home Financials are based on the most recent Mortgage that was taken out on this home.Purchase Details
Home Financials for this Owner
Home Financials are based on the most recent Mortgage that was taken out on this home.Purchase Details
Home Financials for this Owner
Home Financials are based on the most recent Mortgage that was taken out on this home.Purchase Details
Home Financials for this Owner
Home Financials are based on the most recent Mortgage that was taken out on this home.Purchase Details
Home Financials for this Owner
Home Financials are based on the most recent Mortgage that was taken out on this home.Purchase Details
Home Financials for this Owner
Home Financials are based on the most recent Mortgage that was taken out on this home.Purchase Details
Similar Homes in Lake Forest, CA
Home Values in the Area
Average Home Value in this Area
Purchase History
| Date | Buyer | Sale Price | Title Company |
|---|---|---|---|
| Zaher Shacufa K | $517,500 | Equity Title Orange County | |
| Sandhu Rajinder | -- | First American Title | |
| Sandhu Rajinder S | -- | -- | |
| Sandhu Rajinder | -- | Guardian Title Company | |
| Sandhu Rajinder S | $211,500 | Guardian Title Company | |
| Federal Home Loan Mortgage Corporation | -- | First American Title Ins Co | |
| Chorakchi Nasser | $130,000 | First American Title Ins Co | |
| Gilbert John H | $113,000 | First American Title Ins Co | |
| Chase Mtg Services Inc | $124,000 | -- |
Mortgage History
| Date | Status | Borrower | Loan Amount |
|---|---|---|---|
| Open | Zaher Shacufa K | $465,750 | |
| Previous Owner | Sandhu Rajinder | $184,700 | |
| Previous Owner | Sandhu Rajinder | $191,800 | |
| Previous Owner | Sandhu Rajinder | $32,600 | |
| Previous Owner | Sandhu Rajinder | $173,510 | |
| Previous Owner | Sandhu Rajinder S | $183,000 | |
| Previous Owner | Sandhu Rajinder | $201,500 | |
| Previous Owner | Sandhu Rajinder S | $203,736 | |
| Previous Owner | Sandhu Rajinder S | $205,155 | |
| Previous Owner | Chorakchi Nasser | $24,000 | |
| Previous Owner | Chorakchi Nasser | $25,000 | |
| Previous Owner | Chorakchi Nasser | $123,500 |
Property History
| Date | Event | Price | Change | Sq Ft Price |
|---|---|---|---|---|
| 06/22/2020 06/22/20 | Sold | $517,500 | 0.0% | $379 / Sq Ft |
| 05/23/2020 05/23/20 | Pending | -- | -- | -- |
| 05/21/2020 05/21/20 | For Sale | $517,500 | -- | $379 / Sq Ft |
Tax History Compared to Growth
Tax History
| Year | Tax Paid | Tax Assessment Tax Assessment Total Assessment is a certain percentage of the fair market value that is determined by local assessors to be the total taxable value of land and additions on the property. | Land | Improvement |
|---|---|---|---|---|
| 2024 | $5,771 | $554,863 | $436,520 | $118,343 |
| 2023 | $5,634 | $543,984 | $427,961 | $116,023 |
| 2022 | $5,532 | $533,318 | $419,569 | $113,749 |
| 2021 | $5,421 | $522,861 | $411,342 | $111,519 |
| 2020 | $2,980 | $291,401 | $157,482 | $133,919 |
| 2019 | $2,919 | $285,688 | $154,394 | $131,294 |
| 2018 | $2,863 | $280,087 | $151,367 | $128,720 |
| 2017 | $2,805 | $274,596 | $148,399 | $126,197 |
| 2016 | $2,757 | $269,212 | $145,489 | $123,723 |
| 2015 | $2,723 | $265,169 | $143,304 | $121,865 |
| 2014 | $2,663 | $259,975 | $140,497 | $119,478 |
Agents Affiliated with this Home
-
m
Seller's Agent in 2020
marilyneil Jensen
Coldwell Banker Realty
-
A
Buyer's Agent in 2020
Abdul Kakar
eXp Realty of Greater Los Angeles, Inc.
(949) 630-5400
2 in this area
5 Total Sales
Map
Source: California Regional Multiple Listing Service (CRMLS)
MLS Number: OC20092206
APN: 938-052-01
- 22421 Rippling Brook
- 22471 Rippling Brook
- 25885 Trabuco Rd Unit 14
- 25885 Trabuco Rd Unit 305
- 25885 Trabuco Rd Unit 226
- 25885 Trabuco Rd Unit 167
- 26492 Dineral
- 22192 Rim Pointe Unit 6B
- 22272 Redwood Pointe Unit 5C
- 25912 Densmore Dr
- 21981 Rimhurst Dr Unit L
- 21981 Rimhurst Dr Unit 154
- 25712 Le Parc Unit 40
- 25712 Le Parc Unit 7
- 25712 Le Parc Unit 96
- 25712 Le Parc Unit 21
- 25712 Le Parc Unit 57
- 25761 Le Parc Unit 89
- 25761 Le Parc Unit 77
- 22602 Manalastas Dr
- 26336 Spring Creek Cir Unit 45
- 26338 Spring Creek Cir Unit 46
- 26338 Spring Creek Cir
- 26342 Spring Creek Cir Unit 47
- 26335 Spring Creek Cir
- 26344 Spring Creek Cir Unit 48
- 26344 Spring Creek Cir
- 26325 Spring Creek Cir Unit 34
- 26325 Spring Creek Cir
- 26333 Spring Creek Cir Unit 31
- 26323 Spring Creek Cir Unit 35
- 26337 Spring Creek Cir Unit 29
- 26331 Spring Creek Cir Unit 32
- 26341 Spring Creek Cir Unit 28
- 26321 Spring Creek Cir Unit 36
- 26343 Spring Creek Cir Unit 27
- 26362 Spring Creek Cir Unit 49
- 26362 Spring Creek Cir
- 26317 Spring Creek Cir Unit 37
- 26366 Spring Creek Cir Unit 51
