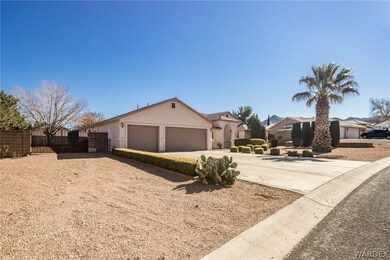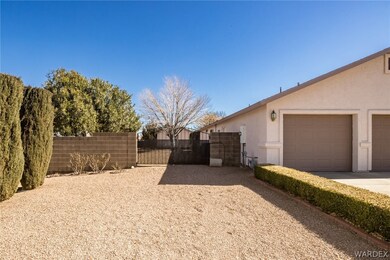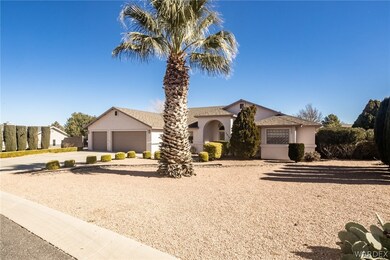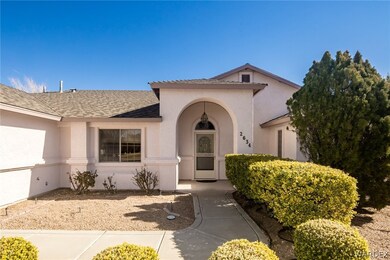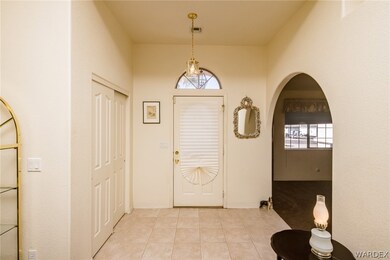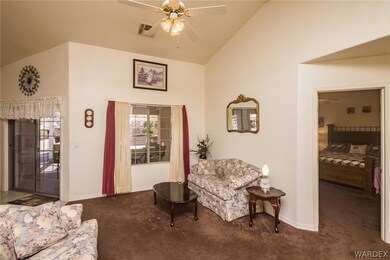
2634 Bar Boot St Kingman, AZ 86401
Estimated Value: $454,000 - $471,000
Highlights
- Spa
- Fruit Trees
- Vaulted Ceiling
- RV Access or Parking
- Mountain View
- Hydromassage or Jetted Bathtub
About This Home
As of March 2022* Welcome to this beautiful Rancho Santa Fe home on an oversized lot * Mature landscaping front & back with watering system * Pavers patios & walkways have 1400+ pavers * 432 SF detached craft room that is permitted * Home has 3 large bedrooms & 2 1/2 baths, formal living room & dining room, eat in kitchen & lots of counter space & a large den with fireplace!!! Plenty of room for entertaining * The washer dryer & frig stay * And do not forget all the covered and uncovered patio area outside * This backyard is like your own private park * Washer, Dryer & Frig stay with the home * Home, Craft/Music room & Shed have just been freshly painted * Carpets freshly cleaned * The heat system was replaced in around 2007 & AC was new around 2014 * This home clean & move in ready!
Last Agent to Sell the Property
Realty ONE Group Mountain Desert License #BR565295000 Listed on: 02/11/2022

Home Details
Home Type
- Single Family
Est. Annual Taxes
- $1,631
Year Built
- Built in 1997
Lot Details
- 0.49 Acre Lot
- Lot Dimensions are 165'x26'x139'x146'x55'x55'
- Wrought Iron Fence
- Back Yard Fenced
- Block Wall Fence
- Landscaped
- Irregular Lot
- Sprinkler System
- Fruit Trees
- Garden
- Zoning described as K- R1-20 Res: Sing Fam 20000sf
Parking
- 3 Car Garage
- Garage Door Opener
- RV Access or Parking
Home Design
- Wood Frame Construction
- Shingle Roof
- Stucco
Interior Spaces
- 2,526 Sq Ft Home
- Property has 1 Level
- Vaulted Ceiling
- Ceiling Fan
- Fireplace
- Window Treatments
- Great Room
- Separate Formal Living Room
- Dining Area
- Mountain Views
Kitchen
- Breakfast Bar
- Electric Oven
- Electric Range
- Microwave
- Dishwasher
- Laminate Countertops
- Disposal
Flooring
- Carpet
- Concrete
- Tile
Bedrooms and Bathrooms
- 3 Bedrooms
- Walk-In Closet
- Dual Sinks
- Hydromassage or Jetted Bathtub
- Bathtub with Shower
- Separate Shower
Laundry
- Laundry in unit
- Gas Dryer
- Washer
Accessible Home Design
- Low Threshold Shower
Outdoor Features
- Spa
- Covered patio or porch
- Shed
Utilities
- Central Heating and Cooling System
- Heating System Uses Gas
- Water Heater
- Water Purifier
- Septic Tank
Community Details
- No Home Owners Association
- Built by LINN CONSTRUCTION
- Rancho Santa Fe Ii Tr Subdivision
Listing and Financial Details
- Legal Lot and Block 5 / 11
Ownership History
Purchase Details
Home Financials for this Owner
Home Financials are based on the most recent Mortgage that was taken out on this home.Purchase Details
Purchase Details
Similar Homes in the area
Home Values in the Area
Average Home Value in this Area
Purchase History
| Date | Buyer | Sale Price | Title Company |
|---|---|---|---|
| Carr Bruce | $436,000 | Chicago Title | |
| Carr Bruce | $436,000 | Chicago Title | |
| Torgerson Richard D | -- | -- |
Property History
| Date | Event | Price | Change | Sq Ft Price |
|---|---|---|---|---|
| 03/31/2022 03/31/22 | Sold | $436,000 | +0.1% | $173 / Sq Ft |
| 03/01/2022 03/01/22 | Pending | -- | -- | -- |
| 02/11/2022 02/11/22 | For Sale | $435,700 | -- | $172 / Sq Ft |
Tax History Compared to Growth
Tax History
| Year | Tax Paid | Tax Assessment Tax Assessment Total Assessment is a certain percentage of the fair market value that is determined by local assessors to be the total taxable value of land and additions on the property. | Land | Improvement |
|---|---|---|---|---|
| 2025 | $1,680 | $33,809 | $0 | $0 |
| 2024 | $1,680 | $39,608 | $0 | $0 |
| 2023 | $1,680 | $33,356 | $0 | $0 |
| 2022 | $1,538 | $26,309 | $0 | $0 |
| 2021 | $1,631 | $24,569 | $0 | $0 |
| 2019 | $1,470 | $22,246 | $0 | $0 |
| 2018 | $1,534 | $21,745 | $0 | $0 |
| 2017 | $1,391 | $20,602 | $0 | $0 |
| 2016 | $1,338 | $19,812 | $0 | $0 |
| 2015 | $1,398 | $17,668 | $0 | $0 |
Agents Affiliated with this Home
-
Brenda Curwick

Seller's Agent in 2022
Brenda Curwick
Realty ONE Group Mountain Desert
(928) 897-6713
86 Total Sales
-
Bryant Hepstein
B
Buyer's Agent in 2022
Bryant Hepstein
Realty ONE Group Mountain Desert
(928) 897-5550
105 Total Sales
Map
Source: Western Arizona REALTOR® Data Exchange (WARDEX)
MLS Number: 989690
APN: 322-38-011
- 2727 Bar Boot St
- 4410 Pinto Rd
- 4436 Pinto Rd
- 2743 Broken Arrow St
- 2632 Sandstone St
- 4163 Gemstone Ave
- 1099 Rawhide Dr
- 850 Rawhide Dr
- 1550 Mountain Trail Rd
- TBD Pasadena Ave
- 2967 Diamond Spur St
- 4234 Cottonwood Springs Ave
- 4207 Clay Springs Ave
- 2940 Mountain Trail Rd
- 4049 Quarter Circle Ave
- 0000
- 0 Mohave Dr
- 2387 Seminole Dr
- 2411 Seminole Dr
- 1111 Mohave Dr Unit 4508
- 2634 Bar Boot St
- 2646 Bar Boot St
- 2646 Bar Boot St Unit II
- 2622 Bar Boot St
- 2615 Triangle S St
- 2625 Triangle S St
- 2625 Triangle St S
- 2615 Triangle St S
- 2675 Triangle S St
- 2675 Triangle S St
- 2633 Bar Boot St
- 2675 Triangle St S
- 2605 Triangle S St
- 2647 Bar Boot St
- 2605 Triangle St S
- 2685 Triangle S St
- 2610 Bar Boot St
- 2619 Bar Boot St
- 2659 Bar Boot St
- 2634 Triangle St S

