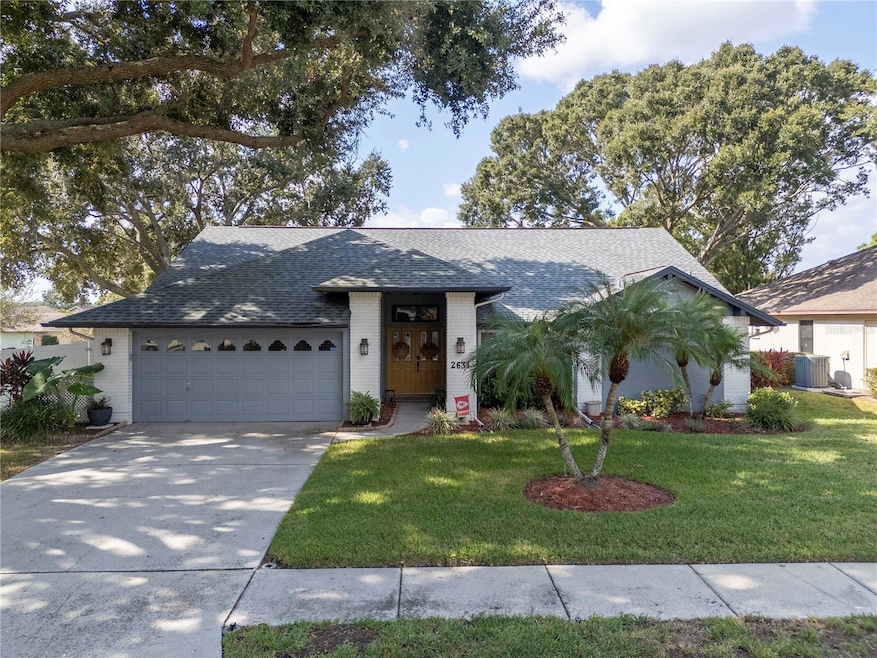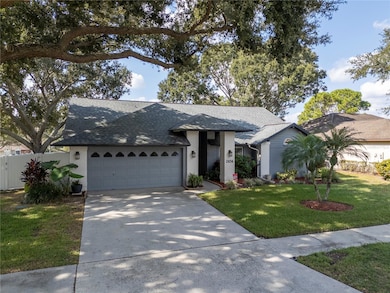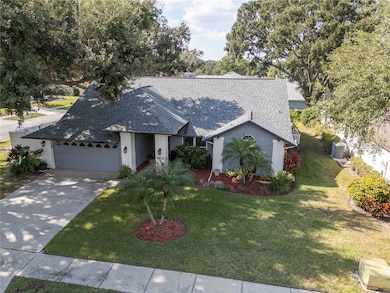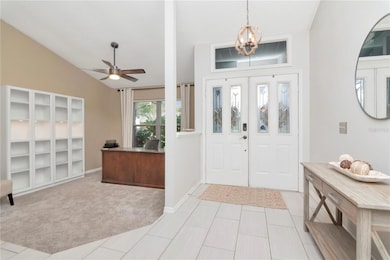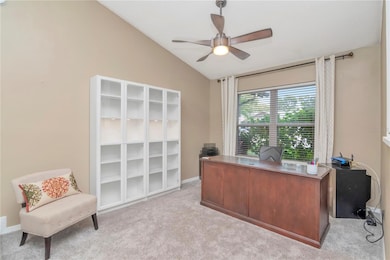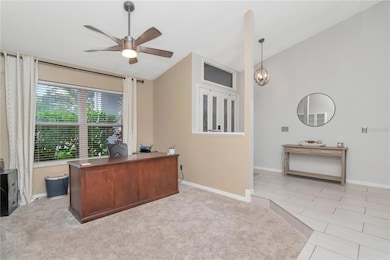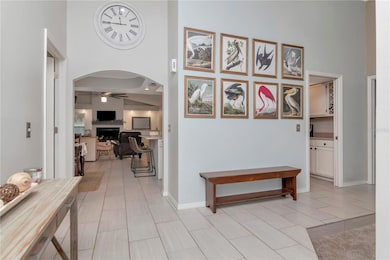2634 Green Valley St Valrico, FL 33596
Estimated payment $2,692/month
Highlights
- Golf Course Community
- Oak Trees
- Golf Course View
- Durant High School Rated A-
- Screened Pool
- Deck
About This Home
Beautiful POOL home in the much sought after golf course community of Buckhorn. Home is situated on an oversized corner lot with fenced backyard and views of the 16th green! Very desirable split floor plan. Large, open family room with wood burning fireplace, vaulted ceilings and newly built in wet bar with wine rack. Stacked sliding doors from family room open to to large covered patio, screened in lanai and sparkling in ground pool which has been recently resurfaced. Gourmet kitchen with quartz countertops and stainless steel appliances including french door refrigerator, range, microwave and dishwasher. Spacious master suite with vaulted ceiling, large walk-in closet, and stacked sliders opening to lanai. Newly updated master bath has double sinks, free standing tub and separate shower. Other recent updates include NEWER A/C (March 2020). NEWER ROOF (2020). NEW CARPETS (2024) BRAND NEW WATER SOFTENER (2025). BRAND NEW WATER HEATER (2025) Walking distance to Buckhorn park which features playground, basketball, soccer, frisbee golf, picnic tables, jogging track, and more! Low hoa fee of only $35 per year! Walking and biking distance to highly rated Buckhorn Elementary and Mulrennan Middle School!
Listing Agent
COLDWELL BANKER REALTY Brokerage Phone: 813-685-7755 License #3125203 Listed on: 11/19/2025

Co-Listing Agent
COLDWELL BANKER REALTY Brokerage Phone: 813-685-7755 License #3433509
Home Details
Home Type
- Single Family
Est. Annual Taxes
- $4,980
Year Built
- Built in 1987
Lot Details
- 9,348 Sq Ft Lot
- Lot Dimensions are 85.0x110.0
- East Facing Home
- Vinyl Fence
- Mature Landscaping
- Corner Lot
- Oversized Lot
- Irrigation Equipment
- Oak Trees
- Property is zoned RSC-6
HOA Fees
- $3 Monthly HOA Fees
Parking
- 2 Car Attached Garage
- Garage Door Opener
Home Design
- Traditional Architecture
- Slab Foundation
- Shingle Roof
- Block Exterior
- Stucco
Interior Spaces
- 2,000 Sq Ft Home
- Wet Bar
- Built-In Features
- Cathedral Ceiling
- Ceiling Fan
- Wood Burning Fireplace
- Blinds
- Sliding Doors
- Great Room
- Living Room
- Inside Utility
- Laundry Room
- Golf Course Views
- Fire and Smoke Detector
- Attic
Kitchen
- Dinette
- Range
- Dishwasher
- Stone Countertops
- Disposal
Flooring
- Carpet
- Ceramic Tile
Bedrooms and Bathrooms
- 3 Bedrooms
- Split Bedroom Floorplan
- Walk-In Closet
- 2 Full Bathrooms
- Freestanding Bathtub
Pool
- Screened Pool
- In Ground Pool
- Fence Around Pool
Outdoor Features
- Deck
- Covered Patio or Porch
- Shed
Schools
- Buckhorn Elementary School
- Mulrennan Middle School
- Durant High School
Utilities
- Central Heating and Cooling System
- Thermostat
- Electric Water Heater
- High Speed Internet
- Phone Available
- Cable TV Available
Listing and Financial Details
- Visit Down Payment Resource Website
- Legal Lot and Block 000150 / 000005
- Assessor Parcel Number U-06-30-21-35C-000005-00015.0
Community Details
Overview
- Buckhorn HOA
- Visit Association Website
- Buckhorn Third Addition Unit 2 Subdivision
- The community has rules related to deed restrictions, no truck, recreational vehicles, or motorcycle parking
Recreation
- Golf Course Community
- Community Basketball Court
- Community Playground
- Park
Map
Home Values in the Area
Average Home Value in this Area
Tax History
| Year | Tax Paid | Tax Assessment Tax Assessment Total Assessment is a certain percentage of the fair market value that is determined by local assessors to be the total taxable value of land and additions on the property. | Land | Improvement |
|---|---|---|---|---|
| 2024 | $4,980 | $300,004 | -- | -- |
| 2023 | $4,796 | $291,266 | $0 | $0 |
| 2022 | $4,579 | $282,783 | $0 | $0 |
| 2021 | $4,512 | $274,547 | $65,450 | $209,097 |
| 2020 | $3,236 | $195,332 | $0 | $0 |
| 2019 | $3,132 | $190,940 | $0 | $0 |
| 2018 | $3,078 | $187,380 | $0 | $0 |
| 2017 | $3,034 | $183,526 | $0 | $0 |
| 2016 | $3,017 | $180,835 | $0 | $0 |
| 2015 | $3,714 | $173,041 | $0 | $0 |
| 2014 | $1,949 | $148,844 | $0 | $0 |
| 2013 | -- | $121,523 | $0 | $0 |
Property History
| Date | Event | Price | List to Sale | Price per Sq Ft | Prior Sale |
|---|---|---|---|---|---|
| 11/19/2025 11/19/25 | For Sale | $431,500 | +30.8% | $216 / Sq Ft | |
| 11/16/2020 11/16/20 | Sold | $330,000 | +3.2% | $175 / Sq Ft | View Prior Sale |
| 10/14/2020 10/14/20 | Pending | -- | -- | -- | |
| 10/13/2020 10/13/20 | For Sale | $319,900 | +51.6% | $169 / Sq Ft | |
| 06/16/2014 06/16/14 | Off Market | $211,000 | -- | -- | |
| 03/07/2014 03/07/14 | Sold | $211,000 | -3.2% | $107 / Sq Ft | View Prior Sale |
| 01/20/2014 01/20/14 | Pending | -- | -- | -- | |
| 11/14/2013 11/14/13 | Price Changed | $218,000 | -3.1% | $110 / Sq Ft | |
| 11/01/2013 11/01/13 | For Sale | $224,900 | -- | $114 / Sq Ft |
Purchase History
| Date | Type | Sale Price | Title Company |
|---|---|---|---|
| Warranty Deed | $330,000 | Sunbelt Title Agency | |
| Warranty Deed | $211,000 | Sunbelt Title Agency |
Mortgage History
| Date | Status | Loan Amount | Loan Type |
|---|---|---|---|
| Open | $245,000 | VA | |
| Previous Owner | $207,178 | FHA |
Source: Stellar MLS
MLS Number: TB8449395
APN: U-06-30-21-35C-000005-00015.0
- 2905 Empress Ct
- 2507 Dewberry St
- 2614 Crestfield Dr
- 2801 Queen Alberta Dr
- 2554 Brimhollow Dr
- 4212 Balington Dr
- 2613 Queen Alberta Dr
- 2713 Cedarcrest Place
- 2416 Buckhorn Run Dr
- 2613 Thames River Place
- 2436 Bucknell Dr
- 2412 Arborwood Dr
- 3323 Anna George Dr
- 2729 Pankaw Ln
- 3509 Starling Estates Ct
- 2401 Natures Ct
- 3005 S Miller Rd
- 2605 Berryvine Place
- 3311 Falling Oaks Dr
- 3016 Bloomingdale Ave
- 2712 Falling Leaves Dr
- 2808 Falling Leaves Dr
- 3412 Eastmonte Dr
- 2601 Berryvine Place
- 3502 Bloomingdale Ave
- 2219 Glen Mist Dr
- 4311 Brooke Dr
- 3605 Treeline Dr
- 4347 Brandon Ridge Dr
- 2709 Herndon St
- 2706 Bent Leaf Dr
- 2527 Wrencrest Cir
- 2518 Clareside Dr
- 1102 Lumsden Trace Cir
- 1237 Edgerton Dr
- 4012 Quail Briar Dr
- 2743 Abbey Grove Dr
- 1336 Dragon Head Dr
- 1204 Pongo Ln
- 2319 Needham Dr
