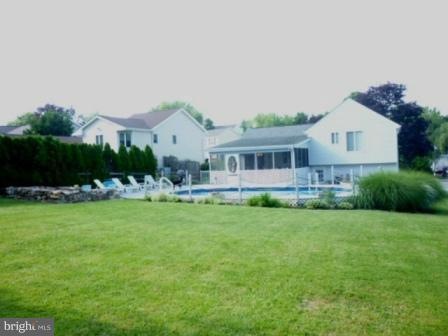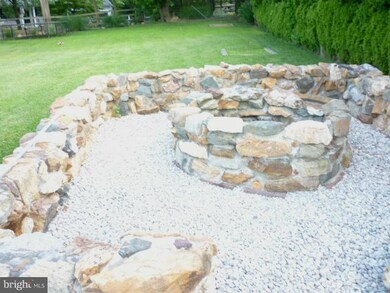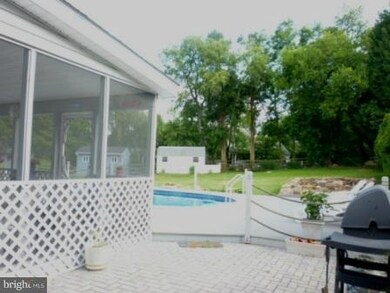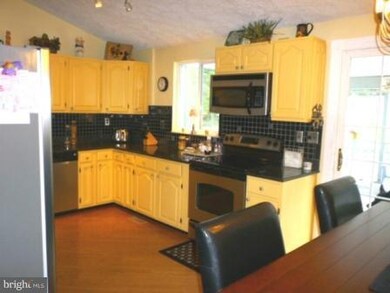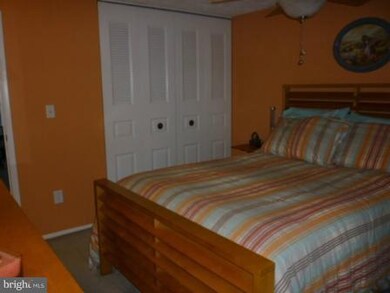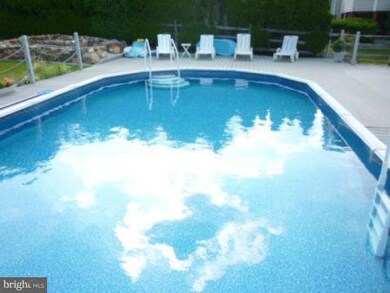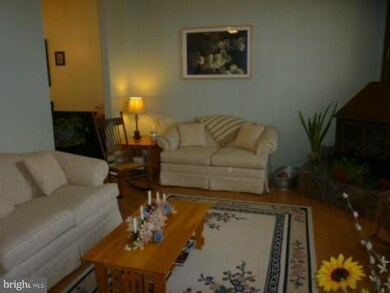
2634 Merrick Way Abingdon, MD 21009
Highlights
- Above Ground Pool
- Deck
- Upgraded Countertops
- Patterson Mill High School Rated A
- Vaulted Ceiling
- Den
About This Home
As of September 2022Immaculate 3-4 BR 3 BA Multi-level Split level. Immaculately landscaped! Beautiful fenced back yard with pool & fire pit. Granite counters, clean stainless steel appliances, vaulted ceilings. Lower level walkout to pool. Screened back porch, laminate floors and much more!
Last Agent to Sell the Property
Long & Foster Real Estate, Inc. Listed on: 06/19/2012

Last Buyer's Agent
Ron Osher
Long & Foster Real Estate, Inc.

Home Details
Home Type
- Single Family
Est. Annual Taxes
- $2,696
Year Built
- Built in 1986
Lot Details
- 0.29 Acre Lot
- Back Yard Fenced
- Landscaped
- The property's topography is level
- Property is in very good condition
- Property is zoned R3
HOA Fees
- $8 Monthly HOA Fees
Parking
- Off-Street Parking
Home Design
- Split Level Home
- Composition Roof
- Asphalt Roof
- Vinyl Siding
Interior Spaces
- Property has 3 Levels
- Vaulted Ceiling
- Whole House Fan
- Ceiling Fan
- Flue
- Vinyl Clad Windows
- Insulated Windows
- Window Treatments
- Atrium Doors
- Entrance Foyer
- Family Room
- Living Room
- Dining Room
- Den
- Storage Room
- Utility Room
- Attic Fan
Kitchen
- Electric Oven or Range
- Microwave
- Dishwasher
- Upgraded Countertops
- Disposal
Bedrooms and Bathrooms
- 3 Bedrooms
- En-Suite Primary Bedroom
- En-Suite Bathroom
- 3 Full Bathrooms
Laundry
- Laundry Room
- Dryer
- Washer
Improved Basement
- Heated Basement
- Walk-Out Basement
- Basement Fills Entire Space Under The House
- Connecting Stairway
- Rear Basement Entry
- Sump Pump
- Basement Windows
Outdoor Features
- Above Ground Pool
- Deck
- Enclosed patio or porch
- Shed
Utilities
- Forced Air Heating and Cooling System
- Vented Exhaust Fan
- Electric Water Heater
- High Speed Internet
- Cable TV Available
Community Details
- Laurel Valley Subdivision
Listing and Financial Details
- Tax Lot 245
- Assessor Parcel Number 1301173421
Ownership History
Purchase Details
Home Financials for this Owner
Home Financials are based on the most recent Mortgage that was taken out on this home.Purchase Details
Home Financials for this Owner
Home Financials are based on the most recent Mortgage that was taken out on this home.Purchase Details
Purchase Details
Purchase Details
Similar Home in Abingdon, MD
Home Values in the Area
Average Home Value in this Area
Purchase History
| Date | Type | Sale Price | Title Company |
|---|---|---|---|
| Deed | $420,000 | Black Oak Title | |
| Deed | $256,000 | Residential Title & Escrow C | |
| Deed | $126,000 | -- | |
| Deed | -- | -- | |
| Deed | $136,500 | -- |
Mortgage History
| Date | Status | Loan Amount | Loan Type |
|---|---|---|---|
| Open | $399,000 | New Conventional | |
| Previous Owner | $194,500 | New Conventional | |
| Previous Owner | $251,322 | FHA | |
| Closed | -- | No Value Available |
Property History
| Date | Event | Price | Change | Sq Ft Price |
|---|---|---|---|---|
| 09/16/2022 09/16/22 | Sold | $420,000 | 0.0% | $202 / Sq Ft |
| 08/15/2022 08/15/22 | Pending | -- | -- | -- |
| 08/15/2022 08/15/22 | Off Market | $420,000 | -- | -- |
| 08/13/2022 08/13/22 | For Sale | $379,000 | +48.0% | $182 / Sq Ft |
| 08/10/2012 08/10/12 | Sold | $256,000 | -5.2% | $132 / Sq Ft |
| 06/23/2012 06/23/12 | Pending | -- | -- | -- |
| 06/19/2012 06/19/12 | For Sale | $269,900 | -- | $139 / Sq Ft |
Tax History Compared to Growth
Tax History
| Year | Tax Paid | Tax Assessment Tax Assessment Total Assessment is a certain percentage of the fair market value that is determined by local assessors to be the total taxable value of land and additions on the property. | Land | Improvement |
|---|---|---|---|---|
| 2024 | $3,311 | $303,800 | $0 | $0 |
| 2023 | $2,779 | $255,000 | $83,100 | $171,900 |
| 2022 | $2,663 | $244,367 | $0 | $0 |
| 2021 | $5,328 | $233,733 | $0 | $0 |
| 2020 | $2,575 | $223,100 | $83,100 | $140,000 |
| 2019 | $22 | $222,300 | $0 | $0 |
| 2018 | $2,556 | $221,500 | $0 | $0 |
| 2017 | $2,507 | $220,700 | $0 | $0 |
| 2016 | -- | $219,200 | $0 | $0 |
| 2015 | $2,672 | $217,700 | $0 | $0 |
| 2014 | $2,672 | $216,200 | $0 | $0 |
Agents Affiliated with this Home
-

Seller's Agent in 2022
Brian Zack
Garceau Realty
(302) 893-3508
133 Total Sales
-

Buyer's Agent in 2022
Carla Banack
Cummings & Co Realtors
(443) 528-0888
101 Total Sales
-

Seller's Agent in 2012
Joan McAllister
Long & Foster
(410) 808-7256
95 Total Sales
-

Seller Co-Listing Agent in 2012
Ben McAllister
Long & Foster
(888) 234-6786
23 Total Sales
-
R
Buyer's Agent in 2012
Ron Osher
Long & Foster
Map
Source: Bright MLS
MLS Number: 1004039546
APN: 01-173421
- 121 Spruce Woods Ct
- 18 Huxley Cir
- 2623 Long Meadow Dr
- 2900 Silver Spruce Ln
- 2802 Singer Woods Dr
- 309 Tall Pines Ct Unit 7
- 309 Tall Pines Ct Unit 9
- 2804 White Rose Ct
- 2709 Laurel Valley Garth
- 2907 Byron Ct
- 2414 Laurel Bush Rd
- 2807 Meredith Ct
- 333 Sullivan Dr
- 2911 Shelley Ct
- 304 Boeing Ct
- 174 Glen View Terrace
- 2910 Strathaven Ln
- 305 Overview Dr
- 174 Ferring Ct
- 3202 Lanham Dr
