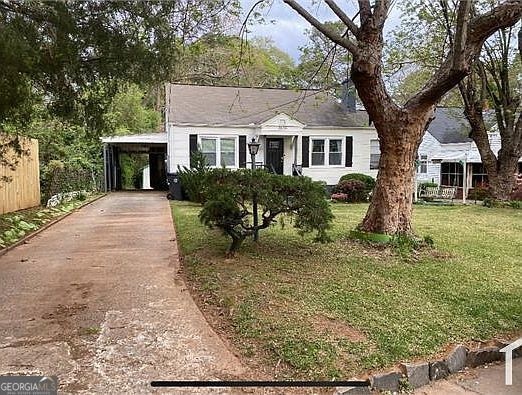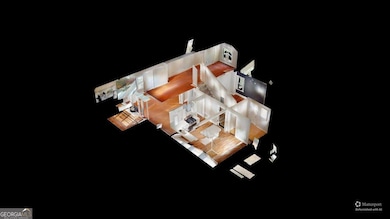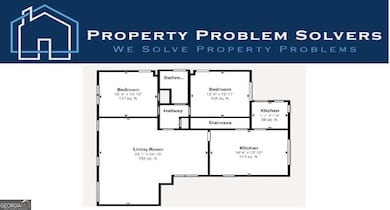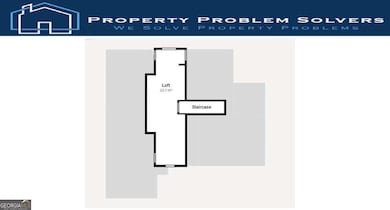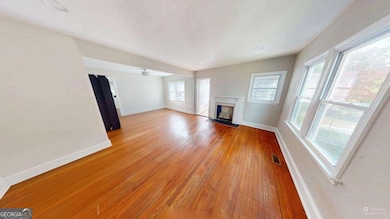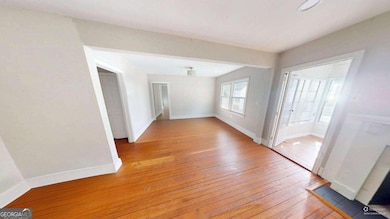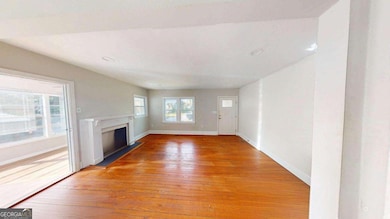2634 Randall St Atlanta, GA 30344
Estimated payment $1,512/month
Highlights
- Deck
- Wood Flooring
- No HOA
- Traditional Architecture
- Bonus Room
- 5-minute walk to Jefferson Recreation Center
About This Home
Discover your dream home at 2634 Randall St, East Pt, GA - a charming Jefferson Park residence that's move-in ready and brimming with character! This delightful three-bedroom, one-bathroom home combines classic charm with modern updates, offering the perfect blend of comfort and convenience. Step inside to find beautiful original hardwood floors that add warmth and timeless elegance to the living spaces. The kitchen and bathroom have been thoughtfully updated, providing a fresh, contemporary feel while maintaining the home's vintage appeal. Recent upgrades include a new water heater and HVAC system, ensuring peace of mind and energy efficiency for years to come. Beyond its inviting interior, this home boasts a prime location in the sought-after Parklane Elementary district - rated 7/10, one of the best in the area. Don't miss this wonderful opportunity to make this Jefferson Park gem your own! We have a new investor loan program with great rates and terms, please contact us to find out more, we can get your approved in 24 hours. (HOME INSPECTION WAS COMPLETED ON 11/07/2025, request it and we will give it to you for free!) Don't miss the opportunity to make this house your new home. Schedule a showing today! This property is being sold "as is." Prospective buyers are encouraged to perform all necessary inspections and evaluations prior to purchase. Do not use ShowingTime, Agent is ONLY transactional do not reach out to him, our info is in private remarks, Check out the really good 3D Matterport virtual tour! It shows you everything! Property Problem Solvers will help you solve your problem, for more details get in touch with us!
Home Details
Home Type
- Single Family
Est. Annual Taxes
- $476
Year Built
- Built in 1940
Lot Details
- 0.26 Acre Lot
- Back Yard Fenced
Home Design
- Traditional Architecture
- Composition Roof
- Vinyl Siding
Interior Spaces
- 1,588 Sq Ft Home
- 1-Story Property
- Ceiling Fan
- Bonus Room
- Crawl Space
- Fire and Smoke Detector
- Breakfast Bar
- Laundry Room
Flooring
- Wood
- Tile
Bedrooms and Bathrooms
- Split Bedroom Floorplan
- 1 Full Bathroom
Parking
- 1 Parking Space
- Carport
Outdoor Features
- Deck
- Outbuilding
Schools
- Parklane Elementary School
- Paul D West Middle School
- Tri Cities High School
Utilities
- Central Heating
Community Details
- No Home Owners Association
Map
Home Values in the Area
Average Home Value in this Area
Tax History
| Year | Tax Paid | Tax Assessment Tax Assessment Total Assessment is a certain percentage of the fair market value that is determined by local assessors to be the total taxable value of land and additions on the property. | Land | Improvement |
|---|---|---|---|---|
| 2025 | $110 | $91,840 | $30,720 | $61,120 |
| 2023 | $2,596 | $91,960 | $30,720 | $61,240 |
| 2022 | $360 | $66,000 | $26,720 | $39,280 |
| 2021 | $146 | $66,400 | $19,240 | $47,160 |
| 2020 | $139 | $57,720 | $9,840 | $47,880 |
| 2019 | $110 | $56,640 | $9,640 | $47,000 |
| 2018 | $3 | $46,000 | $10,440 | $35,560 |
| 2017 | $3 | $20,960 | $4,120 | $16,840 |
| 2016 | $3 | $20,960 | $4,120 | $16,840 |
| 2015 | $113 | $20,960 | $4,120 | $16,840 |
| 2014 | $3 | $20,960 | $4,120 | $16,840 |
Property History
| Date | Event | Price | List to Sale | Price per Sq Ft | Prior Sale |
|---|---|---|---|---|---|
| 11/10/2025 11/10/25 | For Sale | $279,900 | +69.6% | $176 / Sq Ft | |
| 06/04/2021 06/04/21 | Sold | $165,000 | +0.1% | $104 / Sq Ft | View Prior Sale |
| 04/26/2021 04/26/21 | Pending | -- | -- | -- | |
| 04/23/2021 04/23/21 | For Sale | $164,900 | -- | $104 / Sq Ft |
Purchase History
| Date | Type | Sale Price | Title Company |
|---|---|---|---|
| Warranty Deed | $165,000 | -- |
Mortgage History
| Date | Status | Loan Amount | Loan Type |
|---|---|---|---|
| Open | $156,750 | New Conventional |
Source: Georgia MLS
MLS Number: 10641021
APN: 14-0133-0016-022-7
- 1354 Winburn Dr
- 1395 Winburn Dr
- 1411 Winburn Dr
- 1409 Winburn Dr Unit Right
- 1371 Fulton Ave
- 1275 E Forrest Ave
- 1391 Jefferson Ave Unit A
- 1391 Jefferson Ave Unit B
- 1366 Bryan Ave
- 1311 Cleveland Ave
- 1369 Bryan Ave
- 2649 Jefferson Terrace
- 1131 Winburn Dr
- 1514 E Cleveland Ave
- 1333 Lyle Ave
- 2541 Jewel St
- 2894 Randall St
- 1600 Connally Dr
- 2657 Blount St
- 1074 Jefferson Ave
