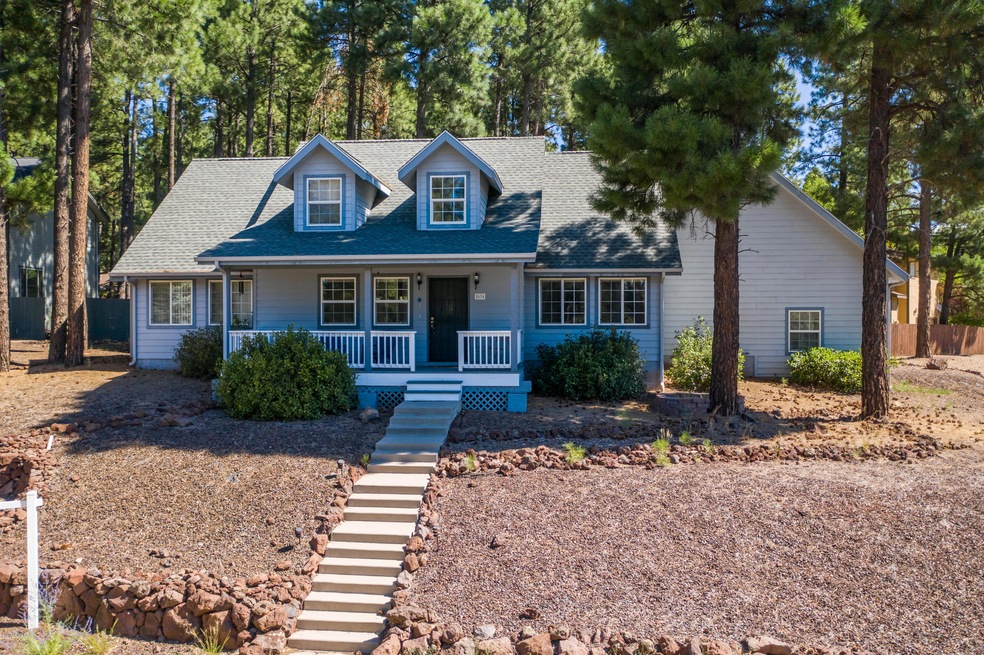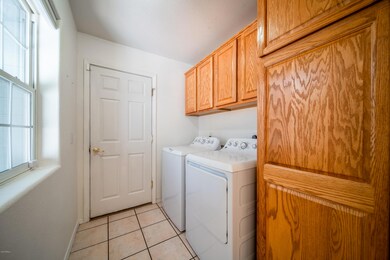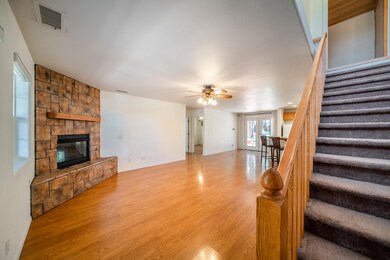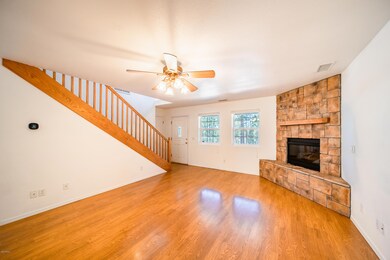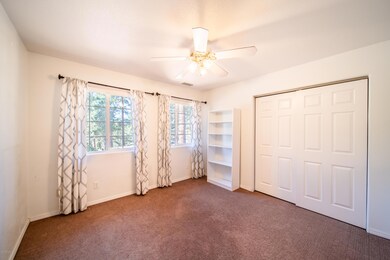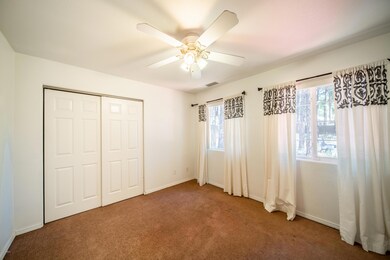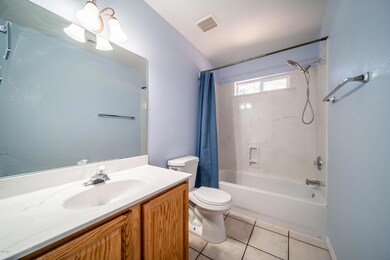
2634 S Highland Mesa Rd Unit 5 Flagstaff, AZ 86001
Boulder Point NeighborhoodEstimated Value: $776,610 - $871,000
Highlights
- Main Floor Primary Bedroom
- Hydromassage or Jetted Bathtub
- Balcony
- Manuel Demiguel Elementary School Rated A-
- Corner Lot
- Skylights
About This Home
As of October 2020Boulder Pointe! And the price is right! VIEWS! Don't miss out on this charming home close to everything Flagstaff has to offer. This home offers 4 bedrooms 2 baths. and the master on main! The main living space has a bright open concept from skylights allowing natural light in. You will fall in love with the large bedroom upstairs that is very versatile. The kitchen overlooks the large backyard filled with mature trees. Oversized garage is tall for plenty of storage including a cut out for a future workshop. Come see what this highly maintained home has to offer! Won't last long. Flagstaff Schools to be verified.
Last Listed By
Logan Talley
RE/MAX Fine Properties License #SA562233000 Listed on: 08/14/2020

Home Details
Home Type
- Single Family
Est. Annual Taxes
- $3,115
Year Built
- Built in 2000
Lot Details
- 0.32 Acre Lot
- Desert faces the back of the property
- Wood Fence
- Corner Lot
HOA Fees
- $145 Monthly HOA Fees
Parking
- 2 Car Garage
- 4 Open Parking Spaces
- Garage Door Opener
Home Design
- Wood Frame Construction
- Composition Roof
- Siding
Interior Spaces
- 1,914 Sq Ft Home
- 2-Story Property
- Ceiling Fan
- Skylights
- Double Pane Windows
- Solar Screens
- Family Room with Fireplace
Kitchen
- Eat-In Kitchen
- Breakfast Bar
Flooring
- Carpet
- Laminate
Bedrooms and Bathrooms
- 4 Bedrooms
- Primary Bedroom on Main
- Primary Bathroom is a Full Bathroom
- 2 Bathrooms
- Dual Vanity Sinks in Primary Bathroom
- Hydromassage or Jetted Bathtub
- Bathtub With Separate Shower Stall
Outdoor Features
- Balcony
- Patio
- Outdoor Storage
Schools
- Zuni Hills Elementary School
- Zuni Hills Elementary High School
Utilities
- Refrigerated Cooling System
- Heating System Uses Natural Gas
Listing and Financial Details
- Tax Lot 93
- Assessor Parcel Number 112-46-044
Community Details
Overview
- Association fees include ground maintenance, street maintenance
- Woodlands Villageroa Association, Phone Number (928) 773-0690
- Woodlands Village Unit 5 Subdivision
Recreation
- Community Playground
- Bike Trail
Ownership History
Purchase Details
Home Financials for this Owner
Home Financials are based on the most recent Mortgage that was taken out on this home.Purchase Details
Home Financials for this Owner
Home Financials are based on the most recent Mortgage that was taken out on this home.Purchase Details
Home Financials for this Owner
Home Financials are based on the most recent Mortgage that was taken out on this home.Purchase Details
Home Financials for this Owner
Home Financials are based on the most recent Mortgage that was taken out on this home.Purchase Details
Home Financials for this Owner
Home Financials are based on the most recent Mortgage that was taken out on this home.Purchase Details
Home Financials for this Owner
Home Financials are based on the most recent Mortgage that was taken out on this home.Purchase Details
Similar Homes in Flagstaff, AZ
Home Values in the Area
Average Home Value in this Area
Purchase History
| Date | Buyer | Sale Price | Title Company |
|---|---|---|---|
| Sergent Jeremy | $490,000 | Clear Title Agency | |
| Earhart Kathryn | $463,000 | Clear Ttl Agcy Of Flagstaff | |
| Seage Michael Patrick | $389,900 | Stewart Title Arizona Agency | |
| Fierro Felix F | $320,000 | Empire West Title Agency | |
| Bruchhauser Steven | $347,900 | Transnation Title | |
| Robison Mertis | $55,900 | Transnation Title Ins Co | |
| Keener James Deland | -- | First American Title |
Mortgage History
| Date | Status | Borrower | Loan Amount |
|---|---|---|---|
| Open | Sergent Jeremy | $441,000 | |
| Previous Owner | Earhart Kathryn | $439,850 | |
| Previous Owner | Seage Michael Patrick | $250,900 | |
| Previous Owner | Fierro Felix F | $289,200 | |
| Previous Owner | Fierro Felix F | $288,000 | |
| Previous Owner | Bruchhauser Steven | $278,320 | |
| Previous Owner | Robison Mertis R | $188,000 | |
| Previous Owner | Robison Mertis | $177,968 |
Property History
| Date | Event | Price | Change | Sq Ft Price |
|---|---|---|---|---|
| 10/09/2020 10/09/20 | Sold | $490,000 | 0.0% | $256 / Sq Ft |
| 09/05/2020 09/05/20 | Pending | -- | -- | -- |
| 09/02/2020 09/02/20 | For Sale | $489,900 | 0.0% | $256 / Sq Ft |
| 08/16/2020 08/16/20 | Pending | -- | -- | -- |
| 08/14/2020 08/14/20 | For Sale | $489,900 | -- | $256 / Sq Ft |
Tax History Compared to Growth
Tax History
| Year | Tax Paid | Tax Assessment Tax Assessment Total Assessment is a certain percentage of the fair market value that is determined by local assessors to be the total taxable value of land and additions on the property. | Land | Improvement |
|---|---|---|---|---|
| 2024 | $3,631 | $62,887 | -- | -- |
| 2023 | $3,492 | $50,463 | $0 | $0 |
| 2022 | $3,278 | $38,713 | $0 | $0 |
| 2021 | $3,266 | $38,016 | $0 | $0 |
| 2020 | $2,575 | $36,858 | $0 | $0 |
| 2019 | $3,115 | $36,045 | $0 | $0 |
| 2018 | $3,030 | $34,891 | $0 | $0 |
| 2017 | $2,849 | $34,279 | $0 | $0 |
| 2016 | $2,834 | $31,714 | $0 | $0 |
| 2015 | $2,667 | $30,282 | $0 | $0 |
Agents Affiliated with this Home
-
L
Seller's Agent in 2020
Logan Talley
RE/MAX
(928) 600-1667
1 in this area
50 Total Sales
-
Kerry Garcia

Buyer's Agent in 2020
Kerry Garcia
HomeSmart
(480) 251-3064
1 in this area
57 Total Sales
Map
Source: Arizona Regional Multiple Listing Service (ARMLS)
MLS Number: 6117466
APN: 112-46-044
- 2476 S Cliffview St
- 1385 W University Ave Unit 233
- 1385 W University Ave Unit 176
- 1385 W University Ave Unit 278
- 1385 W University Ave Unit 10-178
- 1385 W University Ave Unit 103
- 1385 W University Ave Unit 9-166
- 1385 W University Ave Unit 11-182
- 2287 S Highland Mesa Rd
- 1636 W Ashley Way
- 1805 W Heavenly Ct
- 3238 S Lindsey Loop
- 2548 S Gravel Ln
- 1891 W Camelot Dr Unit 2
- 3141 S Troxler Cir
- 1185 W University Ave Unit 229
- 1185 W University Ave Unit 13-103
- 1185 W University Ave Unit 154
- 3320 S Justin St
- 3263 S Justin St
- 2634 S Highland Mesa Rd Unit 5
- 2622 S Highland Mesa Rd Unit 5
- 2527 S Cliffview St
- 2200 Highland Meadows Rd
- 2515 S Cliffview St
- 2539 S Cliffview St
- 2610 S Highland Mesa Rd
- 2503 S Cliffview St
- 2551 S Cliffview St
- 2598 S Highland Mesa Rd
- 2556 S Rocking Horse Ln
- 2263 S Highland Mesa Rd
- 2491 S Cliffview St
- 2524 S Cliffview St
- 2536 S Cliffview St
- 2512 S Cliffview St Unit 5
- 2563 S Cliffview St Unit 5
- 2547 S Rocking Horse Ln
- 2548 S Cliffview St Unit 5
- 2500 S Cliffview St
