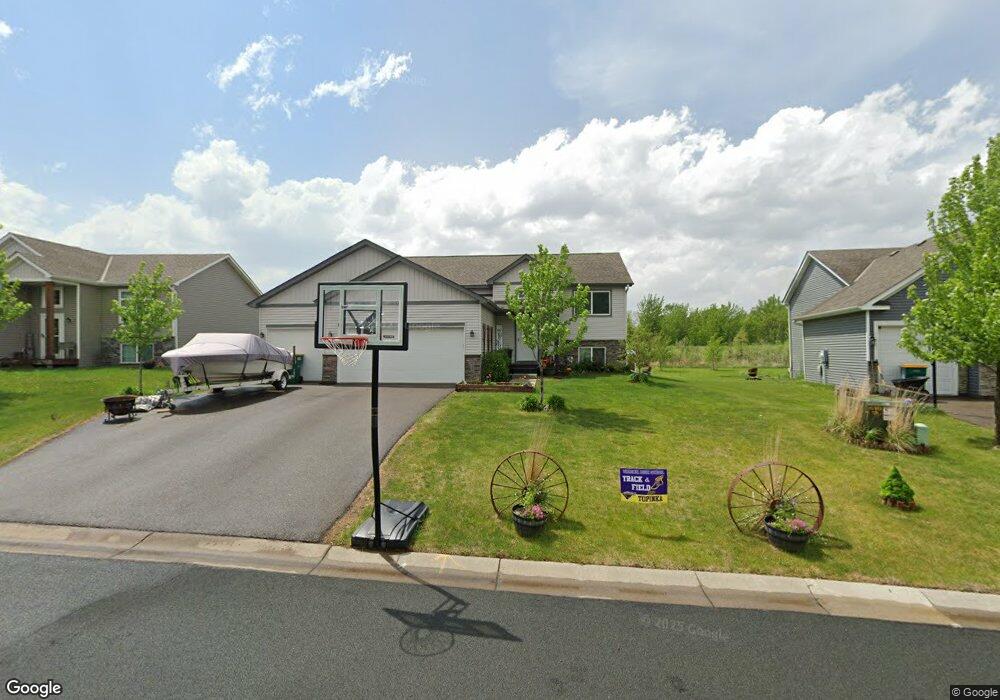Estimated Value: $352,000 - $387,360
3
Beds
2
Baths
2,466
Sq Ft
$152/Sq Ft
Est. Value
About This Home
This home is located at 2634 Twin Ponds Path, Mayer, MN 55360 and is currently estimated at $374,090, approximately $151 per square foot. 2634 Twin Ponds Path is a home with nearby schools including Watertown-Mayer Elementary School, Watertown-Mayer Middle School, and Watertown Mayer High School.
Ownership History
Date
Name
Owned For
Owner Type
Purchase Details
Closed on
Jun 25, 2019
Sold by
Loomis Homes Llc
Bought by
Topinka Allen and Topinka Rachel
Current Estimated Value
Home Financials for this Owner
Home Financials are based on the most recent Mortgage that was taken out on this home.
Original Mortgage
$242,704
Outstanding Balance
$212,072
Interest Rate
3.9%
Mortgage Type
New Conventional
Estimated Equity
$162,018
Create a Home Valuation Report for This Property
The Home Valuation Report is an in-depth analysis detailing your home's value as well as a comparison with similar homes in the area
Home Values in the Area
Average Home Value in this Area
Purchase History
| Date | Buyer | Sale Price | Title Company |
|---|---|---|---|
| Topinka Allen | $303,379 | All American Title Co |
Source: Public Records
Mortgage History
| Date | Status | Borrower | Loan Amount |
|---|---|---|---|
| Open | Topinka Allen | $242,704 |
Source: Public Records
Tax History Compared to Growth
Tax History
| Year | Tax Paid | Tax Assessment Tax Assessment Total Assessment is a certain percentage of the fair market value that is determined by local assessors to be the total taxable value of land and additions on the property. | Land | Improvement |
|---|---|---|---|---|
| 2025 | $4,032 | $383,400 | $82,500 | $300,900 |
| 2024 | $4,150 | $375,500 | $71,500 | $304,000 |
| 2023 | $4,252 | $375,500 | $71,500 | $304,000 |
| 2022 | $3,788 | $365,600 | $61,600 | $304,000 |
| 2021 | $3,692 | $273,200 | $51,700 | $221,500 |
| 2020 | $434 | $273,200 | $51,700 | $221,500 |
| 2019 | $398 | $44,800 | $44,800 | $0 |
| 2018 | $224 | $44,800 | $44,800 | $0 |
Source: Public Records
Map
Nearby Homes
- The Calhoun Plan at Coldwater Crossing
- The Rockwell Plan at Coldwater Crossing
- The Hemlock Plan at Coldwater Crossing
- The Mulberry Plan at Coldwater Crossing
- The Wentworth Plan at Coldwater Crossing
- The Meadow Plan at Coldwater Crossing
- The Hickory Plan at Coldwater Crossing
- The Afton Plan at Coldwater Crossing
- The Poplar II Plan at Coldwater Crossing
- The Waterford II Plan at Coldwater Crossing
- The Sherwood Plan at Coldwater Crossing
- The Stratford Plan at Coldwater Crossing
- The Willow Plan at Coldwater Crossing
- The Aspen Plan at Coldwater Crossing
- The Everest Plan at Coldwater Crossing
- The Summit Plan at Coldwater Crossing
- The Poplar Plan at Coldwater Crossing
- The Birch Plan at Coldwater Crossing
- The Springfield Plan at Coldwater Crossing
- The Arlington Plan at Coldwater Crossing
- 2638 Twin Ponds Path
- 2630 Twin Ponds Path
- 2642 Twin Ponds Path
- 2633 Twin Ponds Path
- 2637 Twin Ponds Path
- 2629 Twin Ponds Path
- 2643 Twin Ponds Path
- 2646 Twin Ponds Path
- 2625 Twin Ponds Path
- 2649 Twin Ponds Path
- 2574 Schumacher Ct
- 2650 Twin Ponds Path
- 2621 Rocky Meadow Ln
- 2653 Twin Ponds Path
- 2570 Schumacher Ct
- 2654 Twin Ponds Path
- 2617 Rocky Meadow Ln
- 2582 Schumacher Ct
- 2658 Twin Ponds Path
- 2659 Twin Ponds Path
