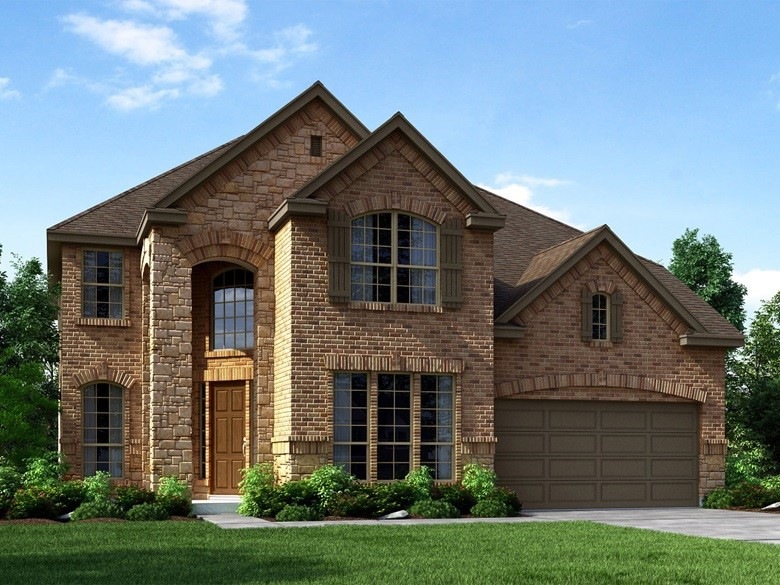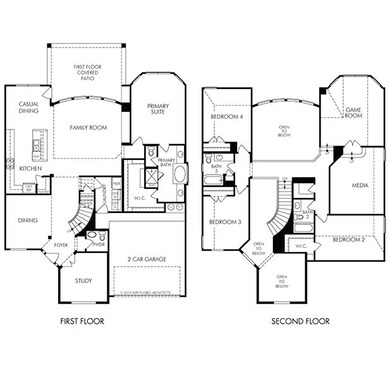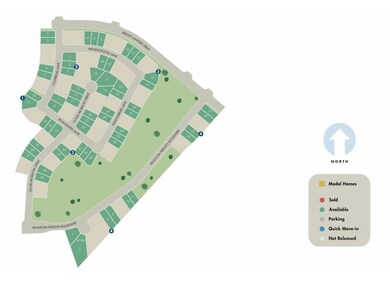
2634 Wastelbread Ln Rosenberg, TX 77471
Estimated payment $3,082/month
Highlights
- Home Theater
- New Construction
- High Ceiling
- Briscoe Junior High School Rated A-
- Traditional Architecture
- Granite Countertops
About This Home
Brand new, energy-efficient home available NOW! A bowed wall of windows fills the Andes' two-story great room with light. White cabinets with white quartz countertops, light tone EVP flooring and multi-tone carpet. Cool off at the community pool or coach the kiddos on the local sports fields. Located in the highly-rated Lamar Consolidated ISD, Kingdom Heights features great schools located less than two miles away. Access to major commuting routes makes it easy to get to work or fun. Groundbreaking energy efficiency is built seamlessly into every home, so you can spend less on utility bills and more on the things that matter most. Each of our homes is built with innovative, energy-efficient features designed to help you enjoy more savings, better health, real comfort and peace of mind.
Home Details
Home Type
- Single Family
Year Built
- Built in 2025 | New Construction
HOA Fees
- $55 Monthly HOA Fees
Parking
- 2 Car Attached Garage
Home Design
- Traditional Architecture
- Brick Exterior Construction
- Slab Foundation
- Composition Roof
- Stone Siding
Interior Spaces
- 3,264 Sq Ft Home
- 2-Story Property
- High Ceiling
- Ceiling Fan
- Formal Entry
- Family Room Off Kitchen
- Dining Room
- Home Theater
- Home Office
- Game Room
Kitchen
- Microwave
- Dishwasher
- Granite Countertops
- Disposal
Flooring
- Carpet
- Tile
- Vinyl Plank
- Vinyl
Bedrooms and Bathrooms
- 4 Bedrooms
- En-Suite Primary Bedroom
- Double Vanity
- Bathtub with Shower
Home Security
- Prewired Security
- Fire and Smoke Detector
Eco-Friendly Details
- ENERGY STAR Qualified Appliances
- Energy-Efficient Windows with Low Emissivity
- Energy-Efficient HVAC
- Energy-Efficient Lighting
- Energy-Efficient Insulation
- Energy-Efficient Thermostat
Schools
- Jackson Elementary School
- Briscoe Junior High School
- Foster High School
Utilities
- Central Heating and Cooling System
- Programmable Thermostat
- Tankless Water Heater
Community Details
- Montage Community Services Association, Phone Number (281) 232-7659
- Built by Meritage Homes
- Kingdom Heights Subdivision
Map
Home Values in the Area
Average Home Value in this Area
Property History
| Date | Event | Price | Change | Sq Ft Price |
|---|---|---|---|---|
| 06/03/2025 06/03/25 | For Sale | $479,990 | -- | $147 / Sq Ft |
Similar Homes in Rosenberg, TX
Source: Houston Association of REALTORS®
MLS Number: 89765164


