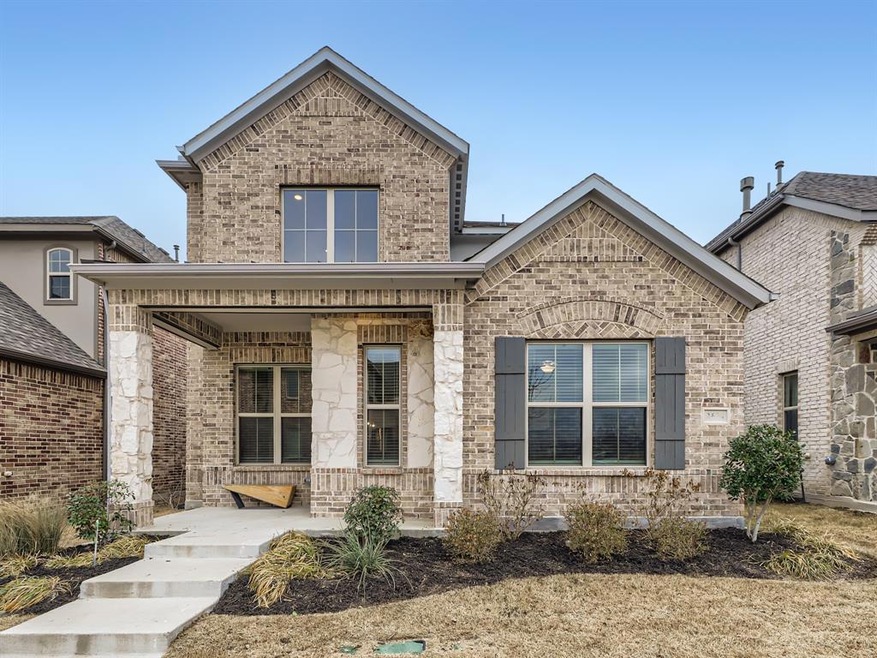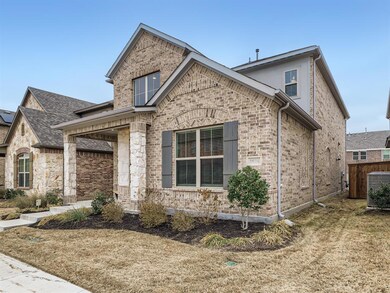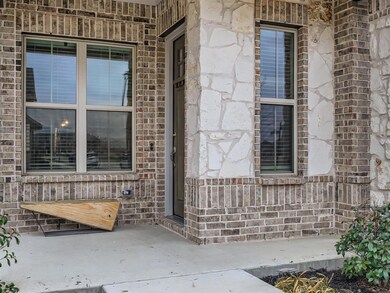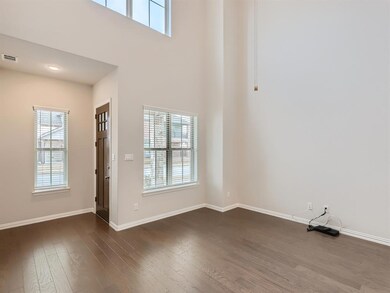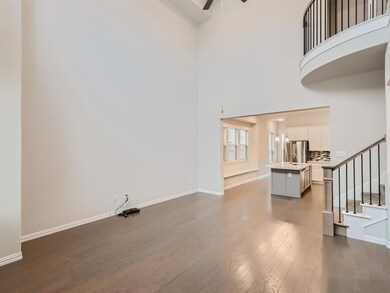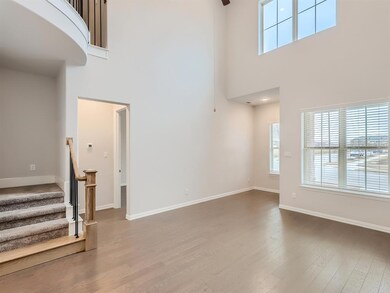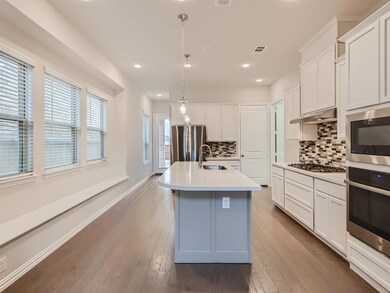
2634 Westbank Trail Garland, TX 75042
Western Heights NeighborhoodHighlights
- Clubhouse
- Wood Flooring
- Private Yard
- Traditional Architecture
- Loft
- Community Pool
About This Home
As of March 2023Click the Virtual Tour link to view the 3D walkthrough. Like new 4 bedroom home in the highly sought after West Garland community! Enjoy use of the community pool, clubhouse, dog park and numerous trails. A charming front porch invites you into lovely interiors featuring dark hardwood flooring, two-story ceilings and a neutral color palette throughout. The kitchen is fully equipped with high-end stainless steel appliances, a large center island and bright white cabinetry coupled with white quartz counters and a unique backsplash. The primary suite is the sole bedroom on the main level for maximum privacy and boasts a huge walk-in closet and ensuite with duals sinks and a large, glass enclosed shower. The second floor houses a loft and 3 spacious bedrooms, 1 of which features its own en suite and walk-in closet - perfect for guests. Outside is a covered patio and fenced backyard. Ideally located close to Duck Creek Golf Club, local schools and endless dining options.
Last Agent to Sell the Property
Chris Trimble
Orchard Brokerage, LLC License #0627064 Listed on: 01/26/2023
Co-Listed By
Tanya Sweeney
MARK SPAIN REAL ESTATE License #0772009
Home Details
Home Type
- Single Family
Est. Annual Taxes
- $8,802
Year Built
- Built in 2020
Lot Details
- 4,530 Sq Ft Lot
- Wood Fence
- Landscaped
- Interior Lot
- Level Lot
- Private Yard
- Large Grassy Backyard
- Back Yard
HOA Fees
- $153 Monthly HOA Fees
Parking
- 2 Car Attached Garage
- Alley Access
- Rear-Facing Garage
- Driveway
Home Design
- Traditional Architecture
- Brick Exterior Construction
- Slab Foundation
- Composition Roof
- Stone Siding
- Siding
Interior Spaces
- 2,214 Sq Ft Home
- 2-Story Property
- Built-In Features
- Ceiling Fan
- Decorative Lighting
- Window Treatments
- Loft
- Laundry in Utility Room
Kitchen
- Gas Oven or Range
- Plumbed For Gas In Kitchen
- Gas Cooktop
- <<microwave>>
- Dishwasher
- Kitchen Island
- Disposal
Flooring
- Wood
- Carpet
Bedrooms and Bathrooms
- 4 Bedrooms
- Walk-In Closet
- Double Vanity
Home Security
- Carbon Monoxide Detectors
- Fire and Smoke Detector
Outdoor Features
- Covered patio or porch
- Rain Gutters
Schools
- Choice Of Elementary And Middle School
- Choice Of High School
Utilities
- Central Heating and Cooling System
- Gas Water Heater
- High Speed Internet
- Phone Available
- Cable TV Available
Listing and Financial Details
- Legal Lot and Block 4 / 11
- Assessor Parcel Number 26628160110040000
- $11,211 per year unexempt tax
Community Details
Overview
- Association fees include full use of facilities, management fees
- Vision Communities Management Inc HOA, Phone Number (972) 612-2302
- Riverset Ph 1 Subdivision
- Mandatory home owners association
Amenities
- Clubhouse
- Laundry Facilities
Recreation
- Community Pool
- Park
- Jogging Path
Ownership History
Purchase Details
Home Financials for this Owner
Home Financials are based on the most recent Mortgage that was taken out on this home.Purchase Details
Home Financials for this Owner
Home Financials are based on the most recent Mortgage that was taken out on this home.Similar Homes in the area
Home Values in the Area
Average Home Value in this Area
Purchase History
| Date | Type | Sale Price | Title Company |
|---|---|---|---|
| Special Warranty Deed | -- | -- | |
| Deed | -- | -- | |
| Vendors Lien | -- | None Available |
Mortgage History
| Date | Status | Loan Amount | Loan Type |
|---|---|---|---|
| Open | $396,000 | New Conventional | |
| Previous Owner | $290,400 | New Conventional |
Property History
| Date | Event | Price | Change | Sq Ft Price |
|---|---|---|---|---|
| 03/20/2023 03/20/23 | Sold | -- | -- | -- |
| 02/15/2023 02/15/23 | Pending | -- | -- | -- |
| 01/26/2023 01/26/23 | For Sale | $515,000 | +39.2% | $233 / Sq Ft |
| 01/06/2021 01/06/21 | Sold | -- | -- | -- |
| 11/25/2020 11/25/20 | Pending | -- | -- | -- |
| 11/19/2020 11/19/20 | For Sale | $369,990 | 0.0% | $167 / Sq Ft |
| 11/16/2020 11/16/20 | Pending | -- | -- | -- |
| 10/29/2020 10/29/20 | Price Changed | $369,990 | -1.3% | $167 / Sq Ft |
| 10/14/2020 10/14/20 | Price Changed | $374,990 | -2.6% | $169 / Sq Ft |
| 09/23/2020 09/23/20 | Price Changed | $384,990 | -2.5% | $174 / Sq Ft |
| 07/10/2020 07/10/20 | Price Changed | $394,990 | -0.3% | $178 / Sq Ft |
| 06/26/2020 06/26/20 | Price Changed | $396,151 | +0.3% | $179 / Sq Ft |
| 06/20/2020 06/20/20 | Price Changed | $395,151 | +0.3% | $178 / Sq Ft |
| 06/09/2020 06/09/20 | Price Changed | $394,151 | +0.3% | $178 / Sq Ft |
| 05/16/2020 05/16/20 | For Sale | $393,151 | -- | $178 / Sq Ft |
Tax History Compared to Growth
Tax History
| Year | Tax Paid | Tax Assessment Tax Assessment Total Assessment is a certain percentage of the fair market value that is determined by local assessors to be the total taxable value of land and additions on the property. | Land | Improvement |
|---|---|---|---|---|
| 2024 | $8,802 | $469,600 | $100,000 | $369,600 |
| 2023 | $8,802 | $426,320 | $90,000 | $336,320 |
| 2022 | $10,483 | $426,320 | $90,000 | $336,320 |
| 2021 | $9,647 | $366,850 | $63,390 | $303,460 |
| 2020 | $1,866 | $70,000 | $70,000 | $0 |
Agents Affiliated with this Home
-
C
Seller's Agent in 2023
Chris Trimble
Orchard Brokerage, LLC
-
T
Seller Co-Listing Agent in 2023
Tanya Sweeney
Mark Spain
-
Syed Ahmed

Buyer's Agent in 2023
Syed Ahmed
DHS Realty
(877) 869-2980
2 in this area
143 Total Sales
-
C
Seller's Agent in 2021
Cassian Bernard
Escape Realty
-
Robyn Price

Buyer's Agent in 2021
Robyn Price
Christies Lone Star
(214) 793-8787
2 in this area
40 Total Sales
Map
Source: North Texas Real Estate Information Systems (NTREIS)
MLS Number: 20245116
APN: 26628160110040000
- 2605 Buttonbush Ln
- 2622 High Cotton Ln
- 2606 High Cotton Ln
- 1417 Verbena Ln
- 2738 Westbank Trail
- 1309 Broadview Dr
- 2626 Settlers Place
- 2538 Settlers Place
- 1309 Haybale Ln
- 2328 Meredith Ln
- 2730 Geranium Ln
- 1414 Bonnie View Dr
- 3006 Chisholm Trail
- 1400 N Shiloh Rd
- 2105 Oak Haven Ct
- 1113 Maydelle Ln
- 901 Bois d Arc Ct
- 2129 Oak Haven Ct
- 2154 Oak Haven Ct
- 2430 Centennial Dr
