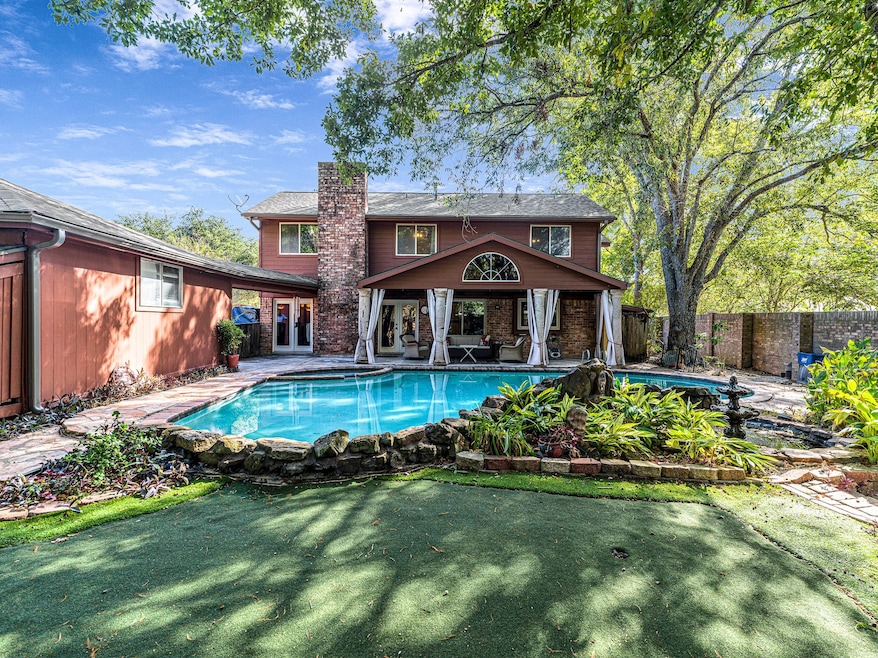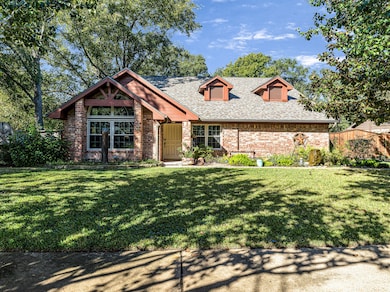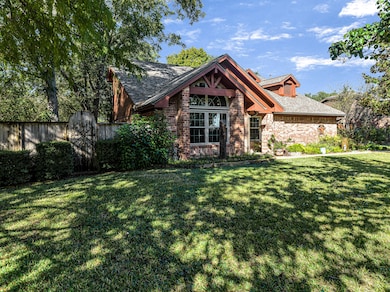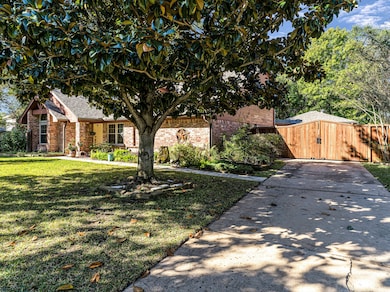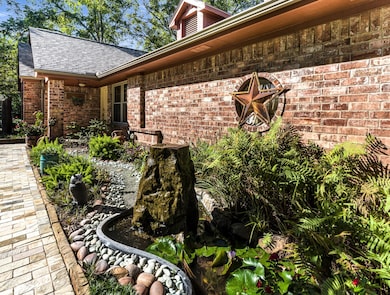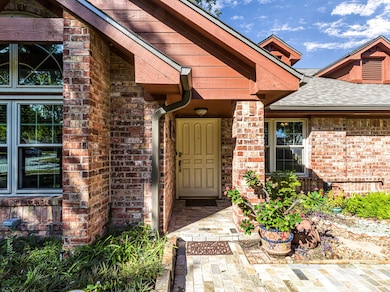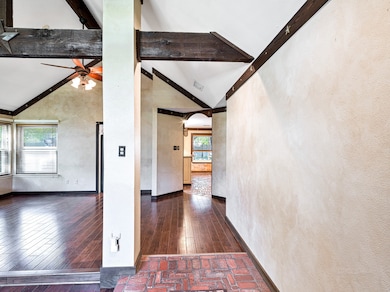2634 Woodwick Dr Sugar Land, TX 77479
First Colony NeighborhoodEstimated payment $3,006/month
Highlights
- Hot Property
- Gunite Pool
- Vaulted Ceiling
- Colony Bend Elementary School Rated A
- Deck
- Traditional Architecture
About This Home
Welcome to 2634 Woodwick Dr, nestled in the highly desirable Colony Grant community. This charming 4-bedroom, 2.5-bath home sits on a spacious corner lot surrounded by mature trees and tranquil scenery. The open floor plan is ideal for entertaining, featuring engineered hardwood and classic brick flooring, along with soaring ceilings in the living area and primary suite that fill the home with natural light. The chef’s kitchen boasts a large island centerpiece and a commercial-grade double oven range. The primary suite is downstairs, with three additional bedrooms up. Enjoy a cozy breakfast area by the gas log fireplace. Step outside to your backyard oasis—a covered patio overlooking lush landscaping, a sparkling pool, putting green, firepit lounge, and a Zen-inspired pond and fountain. Conveniently located near Hwy 59, shopping, dining and award-winning Fort Bend schools. Per Sellers - Roof 2024, AC 2023, Heater 2024
Home Details
Home Type
- Single Family
Est. Annual Taxes
- $6,850
Year Built
- Built in 1982
Lot Details
- 0.3 Acre Lot
- Cul-De-Sac
- Property is Fully Fenced
- Corner Lot
- Sprinkler System
- Side Yard
HOA Fees
- $63 Monthly HOA Fees
Parking
- 2 Car Garage
Home Design
- Traditional Architecture
- Brick Exterior Construction
- Slab Foundation
- Composition Roof
- Wood Siding
Interior Spaces
- 2,595 Sq Ft Home
- 1.5-Story Property
- Crown Molding
- Vaulted Ceiling
- Ceiling Fan
- 1 Fireplace
- Window Treatments
- Entrance Foyer
- Family Room Off Kitchen
- Combination Dining and Living Room
- Home Office
- Utility Room
- Washer and Electric Dryer Hookup
Kitchen
- Breakfast Room
- Double Oven
- Gas Range
- Microwave
- Dishwasher
- Kitchen Island
- Granite Countertops
- Self-Closing Drawers
- Disposal
Flooring
- Engineered Wood
- Brick
- Carpet
Bedrooms and Bathrooms
- 4 Bedrooms
- En-Suite Primary Bedroom
- Double Vanity
- Bathtub with Shower
Home Security
- Security Gate
- Fire and Smoke Detector
Eco-Friendly Details
- Energy-Efficient Windows with Low Emissivity
- Energy-Efficient Thermostat
- Ventilation
Outdoor Features
- Gunite Pool
- Deck
- Covered Patio or Porch
- Shed
Schools
- Colony Bend Elementary School
- First Colony Middle School
- Clements High School
Utilities
- Central Heating and Cooling System
- Heating System Uses Gas
- Programmable Thermostat
Community Details
Overview
- Association fees include common areas, recreation facilities
- C.I.A Services, Inc Association, Phone Number (713) 981-9000
- Colony Grant Sec 1 Subdivision
Recreation
- Tennis Courts
- Community Pool
Map
Home Values in the Area
Average Home Value in this Area
Tax History
| Year | Tax Paid | Tax Assessment Tax Assessment Total Assessment is a certain percentage of the fair market value that is determined by local assessors to be the total taxable value of land and additions on the property. | Land | Improvement |
|---|---|---|---|---|
| 2025 | $5,314 | $364,354 | $58,013 | $306,341 |
| 2024 | $5,314 | $361,560 | $48,556 | $313,004 |
| 2023 | $4,805 | $328,691 | $42,162 | $286,529 |
| 2022 | $5,334 | $298,810 | $44,630 | $254,180 |
| 2021 | $5,927 | $274,620 | $44,630 | $229,990 |
| 2020 | $5,748 | $263,810 | $44,630 | $219,180 |
| 2019 | $6,376 | $283,810 | $44,630 | $239,180 |
| 2018 | $6,016 | $271,290 | $44,630 | $226,660 |
| 2017 | $6,094 | $272,470 | $44,630 | $227,840 |
| 2016 | $6,247 | $279,300 | $44,630 | $234,670 |
| 2015 | $4,862 | $257,360 | $44,630 | $212,730 |
| 2014 | $4,797 | $246,250 | $44,630 | $201,620 |
Property History
| Date | Event | Price | List to Sale | Price per Sq Ft |
|---|---|---|---|---|
| 11/11/2025 11/11/25 | For Sale | $450,000 | -- | $173 / Sq Ft |
Source: Houston Association of REALTORS®
MLS Number: 21267336
APN: 2615-01-003-0350-907
- 2810 Pineleaf Dr
- 2707 Field Line Dr
- 2415 Williams Grant St
- 2622 Williams Grant St
- 3014 Arrowhead Dr
- 3018 Arrowhead Dr
- 2814 River Birch Dr
- 2822 Colonial Dr
- 2906 Colonial Dr
- 2726 Mesquite Dr
- 3002 Windmill St
- 2543 Sage Brush Ln
- 2503 Buffalo Trail
- 2834 Cotton Stock Dr
- 2331 Bent River Dr
- 2330 Robinsons Ferry
- 2818 Green Fields Dr
- 2442 Hodges Bend Cir
- 3031 Shawnee Dr
- 2331 Planters St
- 2731 Colony Dr
- 2942 Jenny Dr
- 3002 Frontier Dr
- 2818 Colonial Dr
- 2819 Colony Dr
- 2726 Mesquite Dr
- 3102 Frontier Dr
- 3019 Jenny Dr
- 2822 Mesquite Dr
- 2707 Planters St
- 2438 Hodges Bend Cir
- 2915 Cotton Stock Dr
- 2903 Williams Grant St
- 3107 Wagon Trail Dr
- 2807 Grants Lake Blvd
- 2203 Summer Bay Ct
- 2711 Quarry Hill Rd
- 2926 Williams Grant St
- 2611 Grants Lake Blvd Unit 226
- 2930 Williams Grant St
