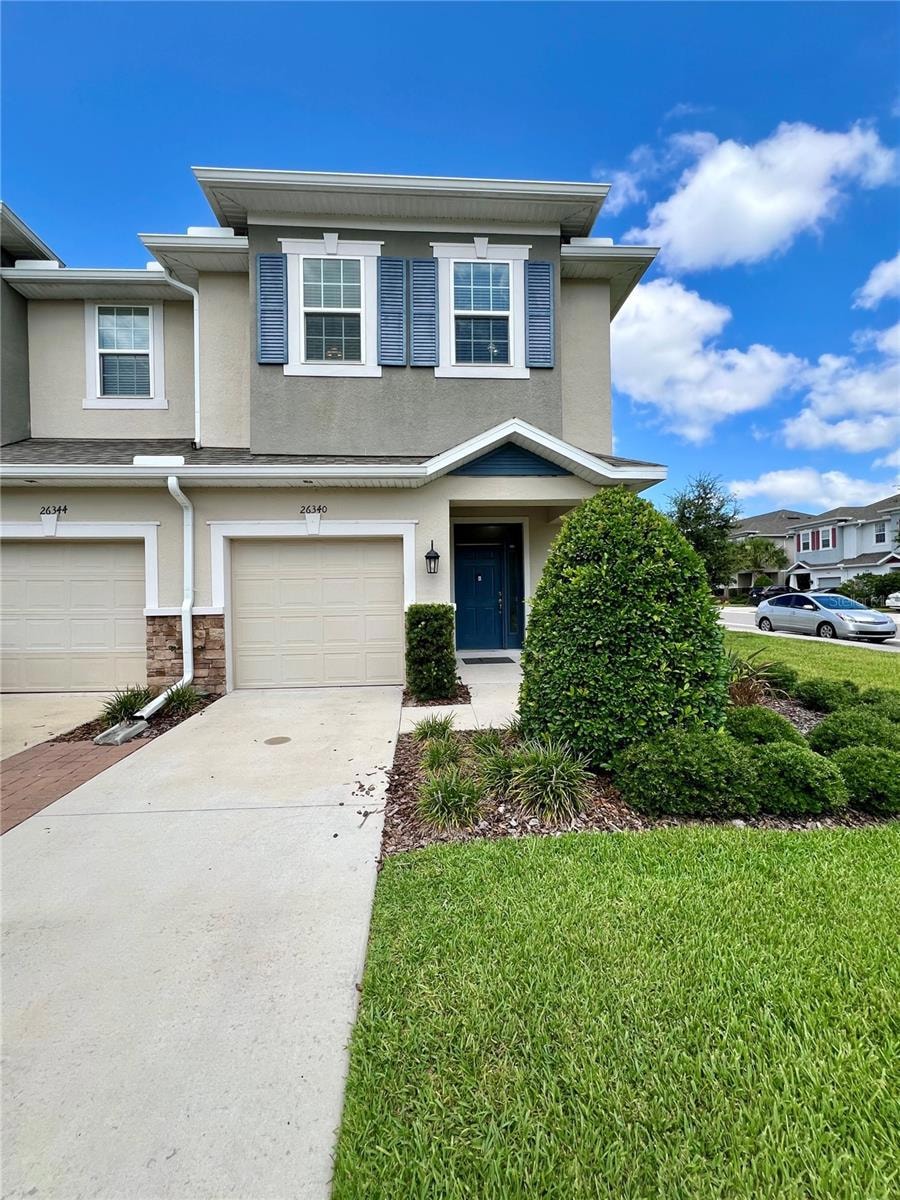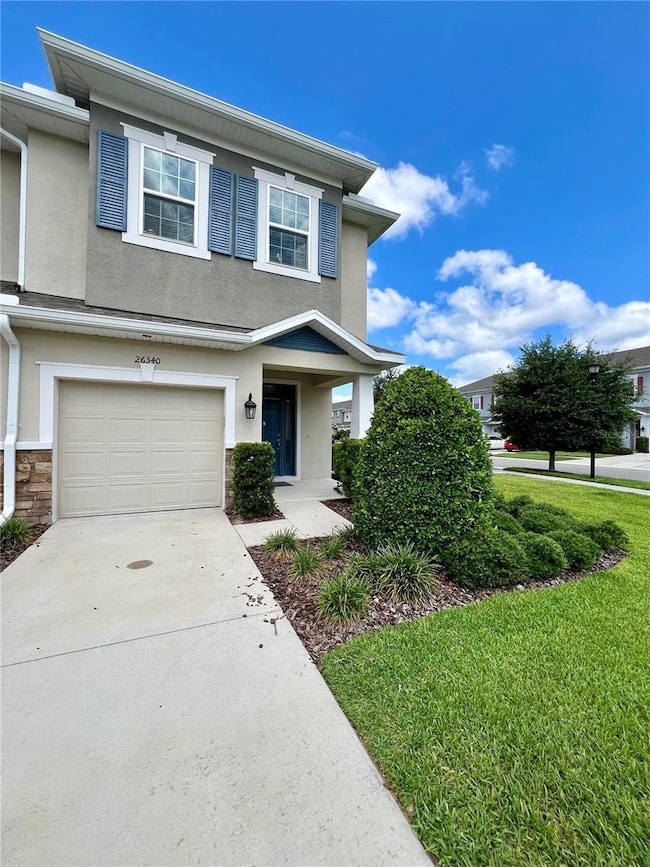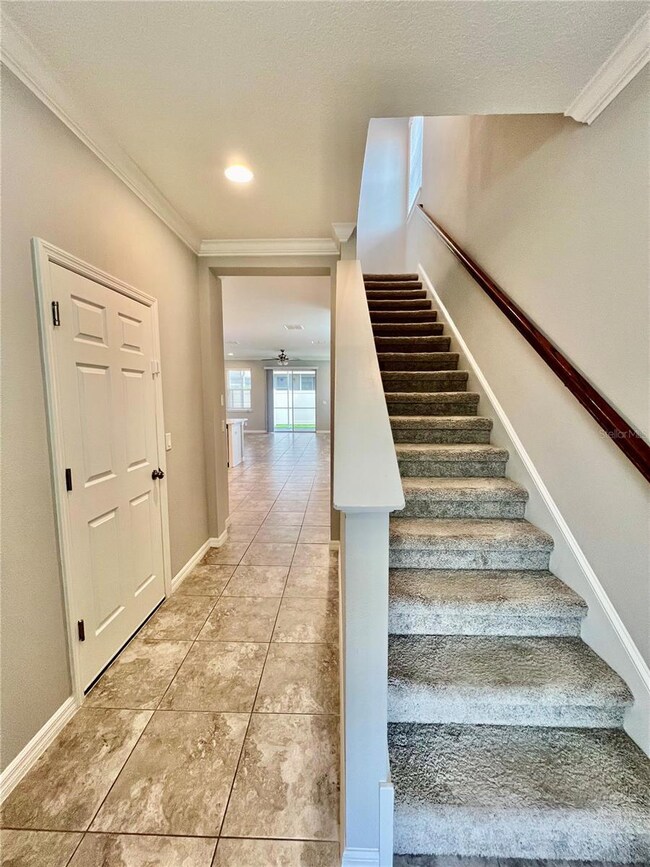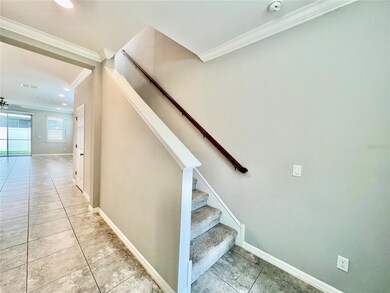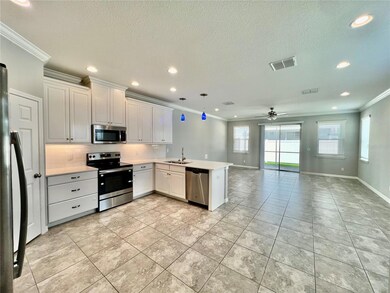26340 Limestone Springs Way Wesley Chapel, FL 33544
Highlights
- Stone Countertops
- 1 Car Attached Garage
- Walk-In Closet
- Dr. John Long Middle School Rated A-
- Solid Wood Cabinet
- Community Playground
About This Home
Welcome to your beautiful new townhome in the heart of Wesley Chapel! This spacious 3-bedroom, 2.5-bathroom residence offers a perfect blend of comfort and modern elegance, complete with an attached one-car garage for added convenience and storage. Step inside to find a stylish, open-concept layout featuring a well-appointed kitchen with stainless steel appliances, granite countertops, and plenty of cabinet space. The combination of tile and plush carpet throughout the living areas creates a warm and inviting atmosphere. Enjoy Florida living at its finest on the screened-in, covered lanai, an ideal space for morning coffee, quiet evenings, or entertaining guests. The home also includes a washer and dryer, along with ceiling fans in every room for year-round comfort. The primary suite is a private retreat, offering a spacious walk-in closet, dual vanities, and a large walk-in shower. Lawn care, water, trash, and sewer are all included in the rent, making for a truly hassle-free living experience. The community features a family-friendly playground, and an exciting addition is on the horizon, a K12 charter school is scheduled to open next door for the 20262027 school year, further enhancing the neighborhoods appeal. This pet-friendly home is vacant and available now, and all residents are enrolled in the Resident Benefits Package for $50/month. The package includes HVAC air filter delivery, credit-building to boost your score with on-time rent payments, utility concierge services for a smooth move-in, and more. Don't miss this incredible opportunity to call one of Wesley Chapels most desirable communities home, schedule your showing today! Pet's welcome at owner's discretion no aggressive breeds. Occupied/Available 08/04/2025!
Last Listed By
WRIGHT DAVIS REAL ESTATE Brokerage Phone: 813-251-0001 License #3574801 Listed on: 05/29/2025
Townhouse Details
Home Type
- Townhome
Est. Annual Taxes
- $4,898
Year Built
- Built in 2019
Parking
- 1 Car Attached Garage
Interior Spaces
- 1,773 Sq Ft Home
- 2-Story Property
- Ceiling Fan
Kitchen
- Range
- Microwave
- Dishwasher
- Stone Countertops
- Solid Wood Cabinet
Bedrooms and Bathrooms
- 3 Bedrooms
- Walk-In Closet
Laundry
- Laundry in unit
- Dryer
- Washer
Schools
- Denham Oaks Elementary School
- John Long Middle School
- Wiregrass Ranch High School
Additional Features
- 2,472 Sq Ft Lot
- Central Heating and Cooling System
Listing and Financial Details
- Residential Lease
- Security Deposit $2,300
- Property Available on 8/4/25
- Tenant pays for carpet cleaning fee, cleaning fee
- The owner pays for grounds care, sewer, trash collection, water
- 12-Month Minimum Lease Term
- $85 Application Fee
- 1 to 2-Year Minimum Lease Term
- Assessor Parcel Number 19-26-35-006.0-000.00-033.0
Community Details
Overview
- Property has a Home Owners Association
- Susan Kulcher Association
- Woodside Trace Subdivision
Recreation
- Community Playground
Pet Policy
- Pets up to 70 lbs
- 2 Pets Allowed
- $500 Pet Fee
- Dogs and Cats Allowed
- Breed Restrictions
Map
Source: Stellar MLS
MLS Number: TB8390349
APN: 35-26-19-0060-00000-0330
- 8110 Hampton View Ln
- 20548 Grand Vista Ln
- 1035 Nashville Dr
- 8231 Dunham Station Dr
- 20312 Heritage Point Dr
- 8264 Dunham Station Dr
- 20347 Chestnut Grove Dr
- 20314 Chestnut Grove Dr
- 8474 Dunham Station Dr
- 8478 Dunham Station Dr
- 8320 Manor Club Cir Unit 2
- 20146 Heritage Point Dr
- 26932 Sea Breeze Way
- 8463 Dunham Station Dr
- 8015 Hampton Glen Dr
- 26943 Coral Springs Dr
- 26888 Fiddlewood Loop
- 27012 Sea Breeze Way
- 8338 Old Town Dr
- 7927 Hampton Lake Dr
