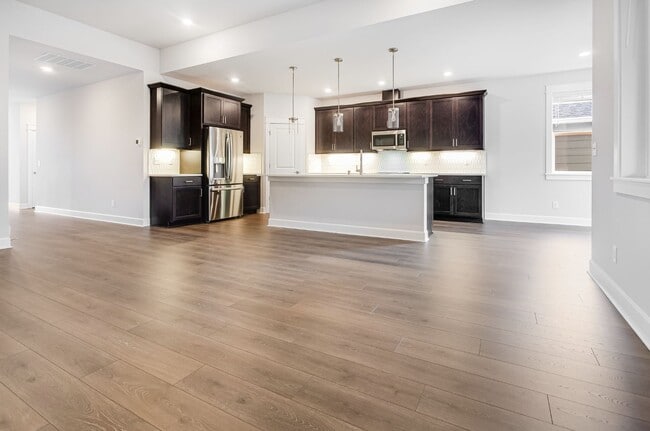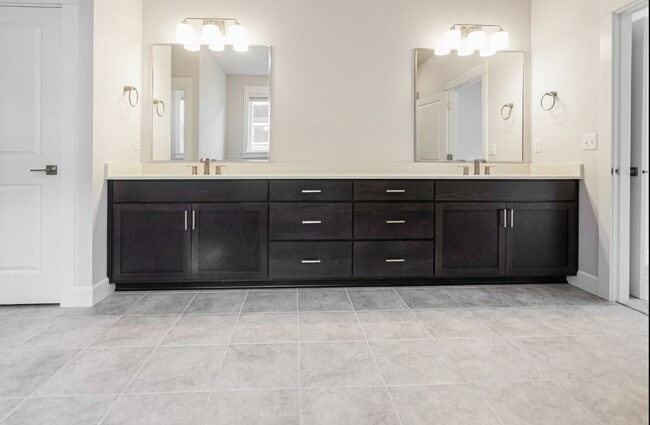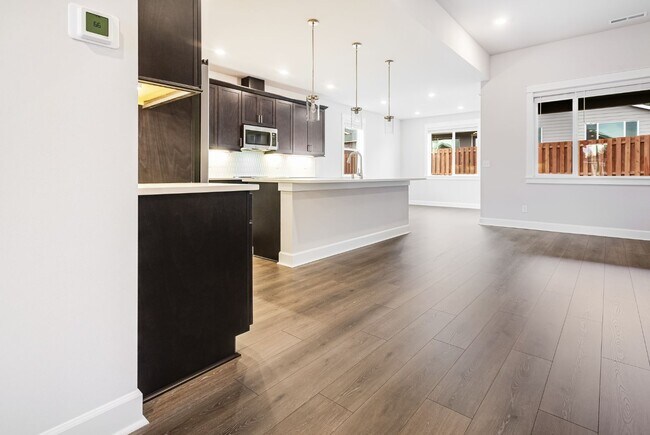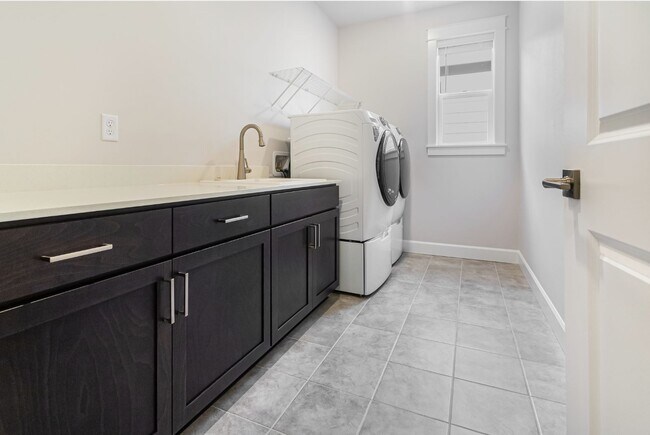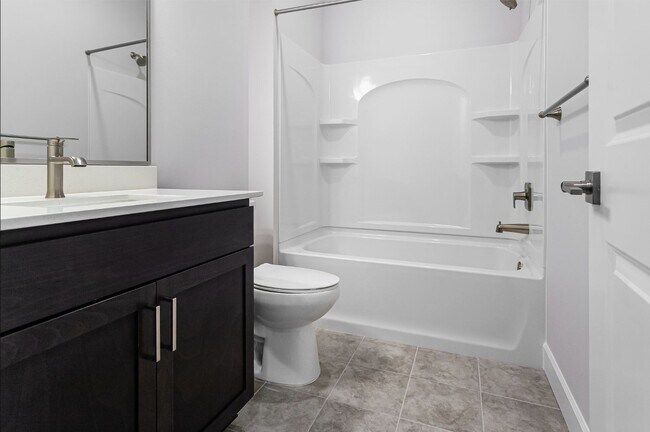
2635 Acer Loop SE Lacey, WA 98513
Ovation at Oak TreeEstimated payment $4,313/month
Highlights
- Fitness Center
- Active Adult
- Community Pool
- New Construction
- Clubhouse
- Pickleball Courts
About This Home
The Ovation at Oak Tree, Plan 4019, is a bright and open home designed for easy living and effortless entertaining. With 2 bedrooms and a study, it offers the perfect balance of comfort and versatility. The primary suite features a spacious walk-in closet, while the expansive great room flows seamlessly into the dining area, covered patio, and a beautifully designed kitchen with an oversized island—ideal for gathering with friends and family. A welcoming foyer leads to a well-placed laundry room, an additional bathroom, and a 2-car garage with a convenient entry. Every space is thoughtfully designed to maximize both style and function, making this home a perfect retreat. Structural Options Added Include: Study MLS#2301101
Home Details
Home Type
- Single Family
HOA Fees
- $285 Monthly HOA Fees
Parking
- 2 Car Garage
Home Design
- New Construction
Interior Spaces
- 1-Story Property
- Dining Room
- Laundry Room
Bedrooms and Bathrooms
- 2 Bedrooms
- 2 Full Bathrooms
Community Details
Overview
- Active Adult
- Greenbelt
Amenities
- Clubhouse
Recreation
- Pickleball Courts
- Bocce Ball Court
- Fitness Center
- Community Pool
- Dog Park
- Trails
Map
Move In Ready Homes with Hemlock II Plan
Other Move In Ready Homes in Ovation at Oak Tree
About the Builder
- Ovation at Oak Tree
- 3901 Long Lake Dr SE
- 828 Bodie Ct SE
- 9631 Glory Dr SE
- 719 Maggee St SE
- 9621 7th Ave SE
- 715 Maggee St SE
- Morel Meadows
- Aurora Oaks
- 497 Cremini Loop SE Unit 5
- 285 Cremini Loop SE Unit 32
- 510 Cremini Loop SE Unit 72
- 8412 Ostrom Ave SE Unit 29
- 200 Cremini Loop SE Unit 68
- 205 Cremini Loop SE Unit 52
- 6943 20th Ave SE
- 6145 Lake Saint Clair Dr SE
- 7349 Fair Oaks Rd SE
- 1176 68th Loop SE Unit 38
- 1180 68th Loop SE Unit 37

