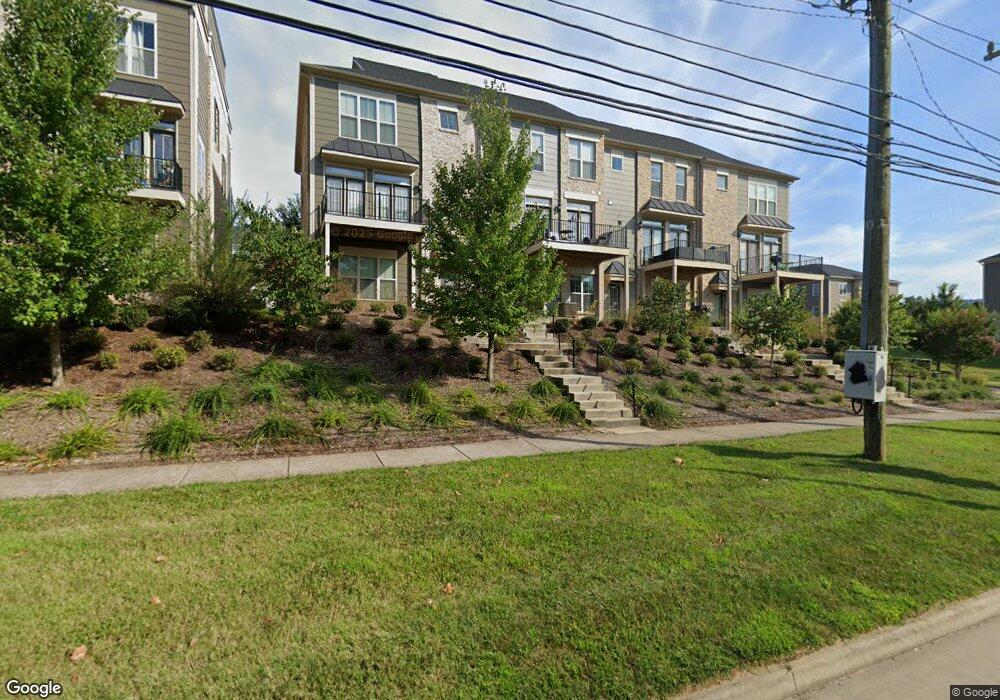2635 Avinity Place Charlottesville, VA 22902
Southeast Charlottesville NeighborhoodEstimated Value: $462,000 - $508,000
3
Beds
4
Baths
2,800
Sq Ft
$174/Sq Ft
Est. Value
About This Home
This home is located at 2635 Avinity Place, Charlottesville, VA 22902 and is currently estimated at $487,960, approximately $174 per square foot. 2635 Avinity Place is a home located in Albemarle County with nearby schools including Mountain View Elementary School, Walton Middle School, and Monticello High School.
Ownership History
Date
Name
Owned For
Owner Type
Purchase Details
Closed on
Jan 4, 2022
Sold by
Neuhauser Susan A
Bought by
Faulconer Patrick W
Current Estimated Value
Home Financials for this Owner
Home Financials are based on the most recent Mortgage that was taken out on this home.
Original Mortgage
$324,800
Outstanding Balance
$299,383
Interest Rate
3.12%
Mortgage Type
New Conventional
Estimated Equity
$188,577
Purchase Details
Closed on
Jan 25, 2018
Sold by
Piedmont Neighborhoods Lp
Bought by
Neuhauser Susan A
Create a Home Valuation Report for This Property
The Home Valuation Report is an in-depth analysis detailing your home's value as well as a comparison with similar homes in the area
Home Values in the Area
Average Home Value in this Area
Purchase History
| Date | Buyer | Sale Price | Title Company |
|---|---|---|---|
| Faulconer Patrick W | $406,000 | Stewart Title | |
| Neuhauser Susan A | $326,901 | Stewart Title Guaranty Co |
Source: Public Records
Mortgage History
| Date | Status | Borrower | Loan Amount |
|---|---|---|---|
| Open | Faulconer Patrick W | $324,800 |
Source: Public Records
Tax History Compared to Growth
Tax History
| Year | Tax Paid | Tax Assessment Tax Assessment Total Assessment is a certain percentage of the fair market value that is determined by local assessors to be the total taxable value of land and additions on the property. | Land | Improvement |
|---|---|---|---|---|
| 2025 | $4,159 | $465,200 | $95,700 | $369,500 |
| 2024 | -- | $443,400 | $95,200 | $348,200 |
| 2023 | $3,741 | $438,000 | $95,200 | $342,800 |
| 2022 | $3,213 | $376,200 | $100,700 | $275,500 |
| 2021 | $3,004 | $351,700 | $90,800 | $260,900 |
| 2020 | $3,033 | $355,200 | $90,800 | $264,400 |
| 2019 | $2,874 | $336,500 | $90,800 | $245,700 |
| 2018 | $1,439 | $328,000 | $75,000 | $253,000 |
| 2017 | $545 | $65,000 | $65,000 | $0 |
Source: Public Records
Map
Nearby Homes
- 2126 Avinity Loop
- 2146 Avinity Loop
- 3203 Bergen St
- 5113 Mary Jackson Ct
- The Aspen Plan at Galaxie Farm
- 1549 Reynovia Dr
- 217 Blackthorn Ln
- 5A Marie Curie Ct
- 50 Stone Mill Ct
- 4174 Dauphin Dr
- 1381 Gristmill Dr
- 4724 Loyola Way
- 4525 Berwyn Ln
- 1124 Arden Dr
- TBD10 Woodhaven Ct Unit 10B
- TBD10 Woodhaven Ct
- TBD8 Woodhaven Ct
- TBD8 Woodhaven Ct Unit 8
- TBD9 Woodhaven Ct Unit 9
- TBD9 Woodhaven Ct
- 2719 Avinity Place
- 2633 Avinity Place
- 20 Avinity Loop
- 21 Avinity Loop
- 25 Avinity Loop
- 26 Avinity Loop
- 24 Avinity Loop
- 19 Avinity Loop
- 2631 Avinity Place
- 22 Avinity Dr
- 23 Avinity Loop
- 2629 Avinity Place
- 2705 Avinity Ln
- 2707 Avinity Ln
- 2718 Avinity Ln
- 6 Avinity Place
- 2623 Avinity Place
- 2717 Avinity Ln
- 13 Avinity Ln
- 2720 Avinity Ln
