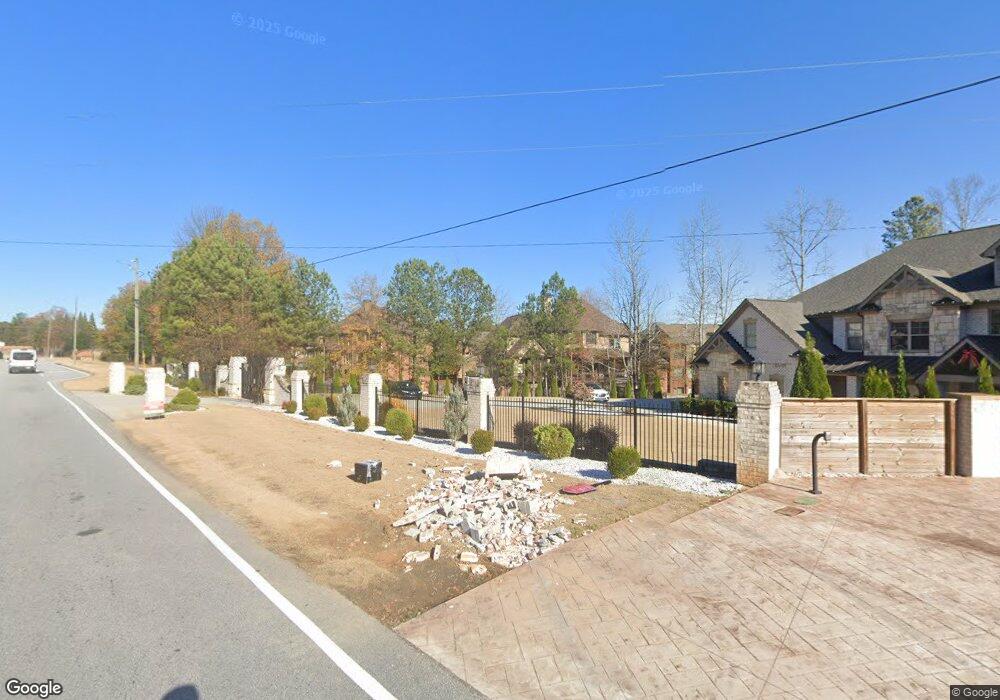2635 Camp Branch Rd Buford, GA 30519
Estimated Value: $1,483,175 - $2,809,000
6
Beds
7
Baths
9,296
Sq Ft
$254/Sq Ft
Est. Value
About This Home
This home is located at 2635 Camp Branch Rd, Buford, GA 30519 and is currently estimated at $2,360,725, approximately $253 per square foot. 2635 Camp Branch Rd is a home located in Gwinnett County with nearby schools including Patrick Elementary School, Glenn C. Jones Middle School, and Oak Hill Classical School.
Ownership History
Date
Name
Owned For
Owner Type
Purchase Details
Closed on
Jul 27, 2023
Sold by
Melniciuc Corina
Bought by
6 Branches Asset Protection Trust
Current Estimated Value
Purchase Details
Closed on
Feb 26, 2018
Sold by
Brm Realty Inc
Bought by
Melniciuc Corina
Create a Home Valuation Report for This Property
The Home Valuation Report is an in-depth analysis detailing your home's value as well as a comparison with similar homes in the area
Home Values in the Area
Average Home Value in this Area
Purchase History
| Date | Buyer | Sale Price | Title Company |
|---|---|---|---|
| 6 Branches Asset Protection Trust | -- | -- | |
| Melniciuc Corina | $187,500 | -- |
Source: Public Records
Tax History Compared to Growth
Tax History
| Year | Tax Paid | Tax Assessment Tax Assessment Total Assessment is a certain percentage of the fair market value that is determined by local assessors to be the total taxable value of land and additions on the property. | Land | Improvement |
|---|---|---|---|---|
| 2024 | $16,429 | $452,000 | $75,920 | $376,080 |
| 2023 | $16,429 | $457,760 | $81,680 | $376,080 |
| 2022 | $12,402 | $338,240 | $47,640 | $290,600 |
| 2021 | $12,622 | $338,240 | $47,640 | $290,600 |
| 2020 | $7,852 | $338,240 | $47,640 | $290,600 |
| 2019 | $7,363 | $204,600 | $33,480 | $171,120 |
| 2018 | $1,382 | $33,480 | $33,480 | $0 |
| 2016 | $3,133 | $82,560 | $53,280 | $29,280 |
| 2015 | $3,515 | $88,640 | $53,280 | $35,360 |
| 2014 | $3,081 | $75,760 | $41,440 | $34,320 |
Source: Public Records
Map
Nearby Homes
- 2655 Camp Branch Rd
- 2953 Springbluff Ln
- 2508 Morgan Chase Dr
- 2729 Morgan Glen Rd
- 2500 Morgan Chase Dr
- 2760 Camp Branch Rd
- 2299 Misty Ivy Ct
- 2802 Nettle Ln
- 3009 Morgan Spring Trail
- 3049 Morgan Spring Trail
- 2805 Ivy Hill Dr
- 2253 Hansford Pass
- 2256 Hansford Pass
- 2233 Hansford Pass
- 2820 Ashton Tree Ct
- 2557 Woodford Ln
- 2610 Springbluff Ct
- 2605 Springbluff Ct
- 2605 Springbluff Ct
- 2963 Springbluff Ln
- 2620 Springbluff Ct
- 2943 Springbluff Ln
- 2973 Springbluff Ln
- 2615 Springbluff Ct
- 2640 Springbluff Ct
- 2933 Springbluff Ln
- 2641 Camp Branch Rd
- 2625 Springbluff Ct
- 2962 Springbluff Ln
- 2650 Springbluff Ct
- 2923 Springbluff Ln Unit 22
- 2923 Springbluff Ln
- 2942 Springbluff Ln Unit 15
- 2942 Springbluff Ln
- 2635 Springbluff Ct
- 2685 Springbluff Ct
