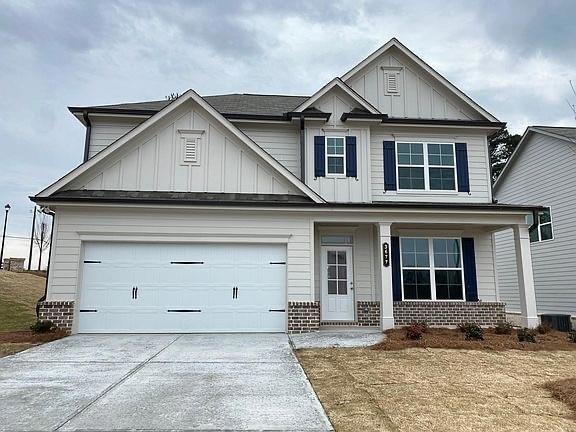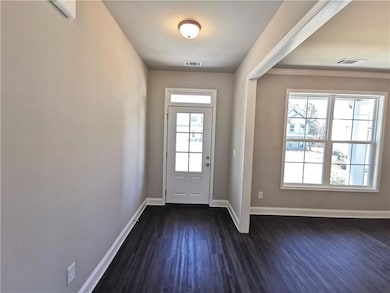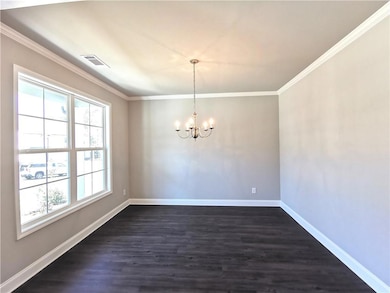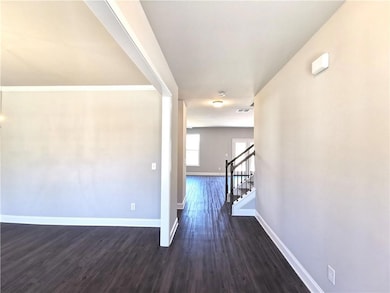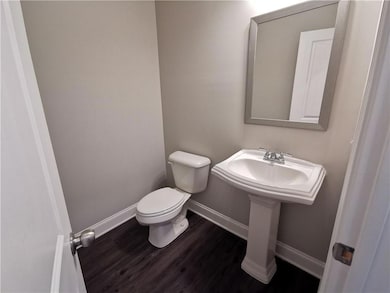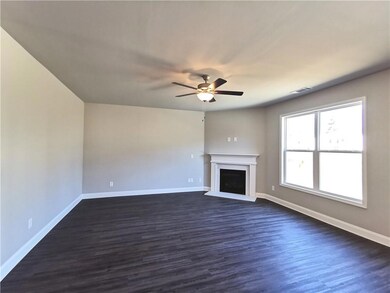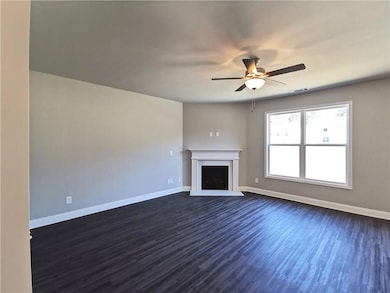3677 Bryant Meadow Cir Buford, GA 30519
Highlights
- Open-Concept Dining Room
- View of Trees or Woods
- Traditional Architecture
- Patrick Elementary School Rated A
- Oversized primary bedroom
- Corner Lot
About This Home
Great Location! Mins from I-85,I-985 . Near schools, Mall of Georgia, Shopping, Restaurants... New AI focused Seckinger HS district. Beautiful house with 4 bed and 2.5 bath in Buford. Entrance foyer, Formal Dining room, Spacious family room with fireplace. Open floor plan. Huge kitchen features Breakfast bar, Cabinet white ,Tiled back splash, Granite countertop, Stainless steel appliances and pantry, View to family room. Oversized master bed with trey ceiling, Double vanity ,Separate shower and soaking tub. Large Back yard great for entertaining and relaxing! Don't miss out! NO SMOKING! Deposit due immediately upon app acceptance, CREDIT SCORE 650+.No criminal and eviction History. Move in ready!
Home Details
Home Type
- Single Family
Est. Annual Taxes
- $6,606
Year Built
- Built in 2022
Lot Details
- 10,454 Sq Ft Lot
- Landscaped
- Corner Lot
- Level Lot
- Back and Front Yard
Parking
- 2 Car Attached Garage
- Front Facing Garage
- Garage Door Opener
- Driveway Level
Home Design
- Traditional Architecture
- Shingle Roof
- Composition Roof
- Cement Siding
Interior Spaces
- 2,448 Sq Ft Home
- 2-Story Property
- Ceiling height of 9 feet on the main level
- Ceiling Fan
- Factory Built Fireplace
- Fireplace With Gas Starter
- Double Pane Windows
- Entrance Foyer
- Family Room with Fireplace
- Living Room
- Open-Concept Dining Room
- Dining Room Seats More Than Twelve
- Views of Woods
- Pull Down Stairs to Attic
Kitchen
- Open to Family Room
- Breakfast Bar
- Walk-In Pantry
- Gas Range
- <<microwave>>
- Dishwasher
- Kitchen Island
- Stone Countertops
- White Kitchen Cabinets
- Disposal
Flooring
- Carpet
- Vinyl
Bedrooms and Bathrooms
- 4 Bedrooms
- Oversized primary bedroom
- Split Bedroom Floorplan
- Walk-In Closet
- Dual Vanity Sinks in Primary Bathroom
- Separate Shower in Primary Bathroom
- Soaking Tub
Laundry
- Laundry Room
- Laundry on upper level
- Dryer
- Washer
Home Security
- Open Access
- Fire and Smoke Detector
Schools
- Patrick Elementary School
- Twin Rivers Middle School
- Mountain View High School
Utilities
- Forced Air Zoned Heating and Cooling System
- Underground Utilities
Additional Features
- Patio
- Property is near shops
Listing and Financial Details
- Security Deposit $2,650
- 12 Month Lease Term
- $50 Application Fee
- Assessor Parcel Number R7184 398
Community Details
Overview
- Property has a Home Owners Association
- Application Fee Required
- Bryant Meadows Subdivision
Pet Policy
- Call for details about the types of pets allowed
Map
Source: First Multiple Listing Service (FMLS)
MLS Number: 7614737
APN: 7-184-398
- 2871 Trailing Ivy Way
- 2623 Lindsey Grace Ln Unit 1
- 2802 Nettle Ln
- 2753 Camp Branch Rd
- 2751 Camp Branch Rd
- 3136 Camp Branch Rd
- 2687 Black Fox Ct
- 3082 Biltmore Woods Dr
- 2832 Springbluff Ln
- 2581 Trailing Ivy Way
- 2808 Carson Garrett Ct
- 2425 Livi Ln
- 3468 Aberrone Place
- 2815 Habibi Ct
- 2904 Weyhill Trail
- 2924 Weyhill Trail
- 3217 Aberrone Place
- 2597 Stone Manor Dr Unit 2B
- 3219 Weyhill Trail
- 2427 Livi Ln
- 2445 Livi Ln
- 3204 Ivy Farm Path
- 2524 Morgan Haven
- 2708 Morgan Glen Rd
- 2708 Morgan Glen Rd NE
- 2727 Morgan Glen Rd
- 3028 Ivy Crossing Dr
- 2385 Morgan Farm Dr
- 3347 Camens Way
- 3490 Southpointe Hl Dr
- 2300 Ivy Birch Ln
- 2798 Morgan Spring Trail
- 3343 Sag Harbor Ct NE
- 2408 Chancery Mill Ln
- 2792 Misty Ivy Dr
- 3192 Sag Harbor Ln
- 3347 Millash Trail
