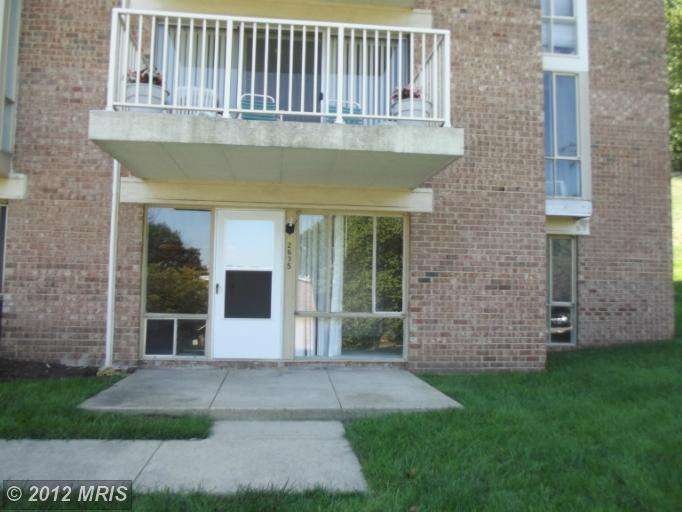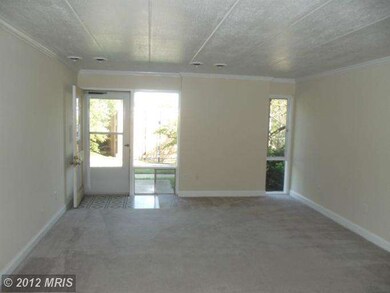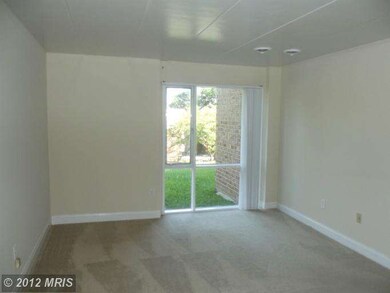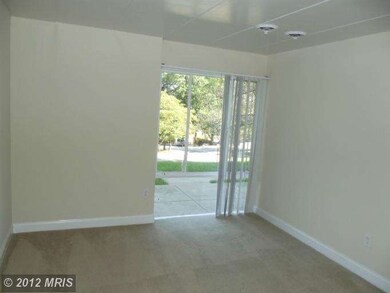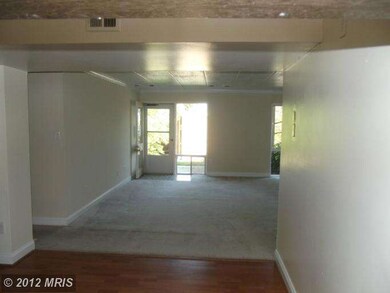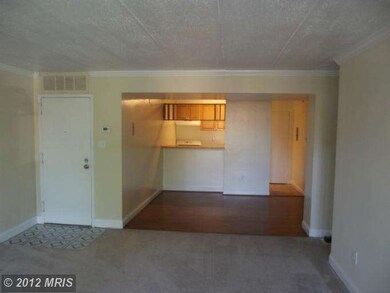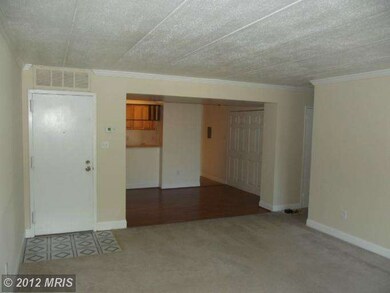
2635 Fort Farnsworth Rd Unit 267 Alexandria, VA 22303
Highlights
- Open Floorplan
- Colonial Architecture
- Community Pool
- Twain Middle School Rated A-
- Wood Flooring
- Breakfast Area or Nook
About This Home
As of January 2013Fabulous Patio level end unit close to Huntington Metro. Freshly painted, six panel doors and crown molding. Kitchen with Oak cabinets, gas cooking, pantry and breakfast bar. Separate dining room with pergo flooring. Master bedroom with walk-in closet. Spacious living room with floor to ceiling windows. This is a must see. Ready to move in.
Last Agent to Sell the Property
CENTURY 21 New Millennium License #0225047511 Listed on: 09/12/2012

Property Details
Home Type
- Condominium
Est. Annual Taxes
- $1,703
Year Built
- Built in 1967
Lot Details
- Property is in very good condition
HOA Fees
- $642 Monthly HOA Fees
Parking
- 1 Assigned Parking Space
Home Design
- Colonial Architecture
- Brick Exterior Construction
Interior Spaces
- 1,036 Sq Ft Home
- Property has 1 Level
- Open Floorplan
- Crown Molding
- Living Room
- Dining Room
- Wood Flooring
Kitchen
- Breakfast Area or Nook
- Stove
- Range Hood
- Dishwasher
- Disposal
Bedrooms and Bathrooms
- 2 Main Level Bedrooms
- En-Suite Primary Bedroom
- En-Suite Bathroom
Utilities
- Forced Air Heating and Cooling System
- Vented Exhaust Fan
- Natural Gas Water Heater
Listing and Financial Details
- Assessor Parcel Number 83-1-23- -267
Community Details
Overview
- Association fees include air conditioning, electricity, exterior building maintenance, gas, heat, management, insurance, sewer, snow removal, trash, water
- Low-Rise Condominium
- Huntington Club Community
- Huntington Club Subdivision
Amenities
- Common Area
Recreation
- Community Playground
- Community Pool
Pet Policy
- Pets Allowed
Ownership History
Purchase Details
Home Financials for this Owner
Home Financials are based on the most recent Mortgage that was taken out on this home.Purchase Details
Purchase Details
Home Financials for this Owner
Home Financials are based on the most recent Mortgage that was taken out on this home.Purchase Details
Home Financials for this Owner
Home Financials are based on the most recent Mortgage that was taken out on this home.Similar Homes in Alexandria, VA
Home Values in the Area
Average Home Value in this Area
Purchase History
| Date | Type | Sale Price | Title Company |
|---|---|---|---|
| Warranty Deed | $146,500 | -- | |
| Warranty Deed | $118,000 | -- | |
| Warranty Deed | $272,000 | -- | |
| Warranty Deed | $69,900 | -- |
Mortgage History
| Date | Status | Loan Amount | Loan Type |
|---|---|---|---|
| Previous Owner | $217,600 | Purchase Money Mortgage | |
| Previous Owner | $68,300 | Purchase Money Mortgage |
Property History
| Date | Event | Price | Change | Sq Ft Price |
|---|---|---|---|---|
| 10/08/2024 10/08/24 | Rented | $1,825 | 0.0% | -- |
| 09/24/2024 09/24/24 | For Rent | $1,825 | +7.7% | -- |
| 10/03/2023 10/03/23 | Rented | $1,695 | 0.0% | -- |
| 10/03/2023 10/03/23 | Under Contract | -- | -- | -- |
| 08/09/2023 08/09/23 | For Rent | $1,695 | +6.3% | -- |
| 08/08/2021 08/08/21 | Rented | $1,595 | 0.0% | -- |
| 08/05/2021 08/05/21 | Under Contract | -- | -- | -- |
| 07/12/2021 07/12/21 | For Rent | $1,595 | 0.0% | -- |
| 06/01/2021 06/01/21 | Off Market | $1,595 | -- | -- |
| 05/18/2021 05/18/21 | For Rent | $1,595 | 0.0% | -- |
| 05/17/2019 05/17/19 | Rented | $1,595 | 0.0% | -- |
| 05/13/2019 05/13/19 | Under Contract | -- | -- | -- |
| 05/02/2019 05/02/19 | For Rent | $1,595 | 0.0% | -- |
| 01/25/2013 01/25/13 | Sold | $146,500 | -2.3% | $141 / Sq Ft |
| 01/04/2013 01/04/13 | Pending | -- | -- | -- |
| 12/27/2012 12/27/12 | For Sale | $149,900 | 0.0% | $145 / Sq Ft |
| 09/28/2012 09/28/12 | Pending | -- | -- | -- |
| 09/21/2012 09/21/12 | Price Changed | $149,900 | -3.2% | $145 / Sq Ft |
| 09/12/2012 09/12/12 | For Sale | $154,900 | -- | $150 / Sq Ft |
Tax History Compared to Growth
Tax History
| Year | Tax Paid | Tax Assessment Tax Assessment Total Assessment is a certain percentage of the fair market value that is determined by local assessors to be the total taxable value of land and additions on the property. | Land | Improvement |
|---|---|---|---|---|
| 2024 | $2,371 | $204,660 | $41,000 | $163,660 |
| 2023 | $2,200 | $194,910 | $39,000 | $155,910 |
| 2022 | $2,229 | $194,910 | $39,000 | $155,910 |
| 2021 | $2,287 | $194,910 | $39,000 | $155,910 |
| 2020 | $2,307 | $194,910 | $39,000 | $155,910 |
| 2019 | $2,241 | $189,340 | $37,000 | $152,340 |
| 2018 | $2,040 | $177,370 | $35,000 | $142,370 |
| 2017 | $1,958 | $168,640 | $34,000 | $134,640 |
| 2016 | $1,954 | $168,640 | $34,000 | $134,640 |
| 2015 | $1,665 | $149,150 | $30,000 | $119,150 |
| 2014 | $1,485 | $133,380 | $27,000 | $106,380 |
Agents Affiliated with this Home
-
Stuart Nesbitt

Seller's Agent in 2024
Stuart Nesbitt
Nesbitt Realty
(703) 765-0300
11 in this area
79 Total Sales
-
Tez Green

Seller Co-Listing Agent in 2024
Tez Green
Nesbitt Realty
(571) 216-5124
2 Total Sales
-
Stewart Schofield

Buyer's Agent in 2024
Stewart Schofield
Nesbitt Realty
(703) 915-4368
1 Total Sale
-
Alain Clerinx

Seller's Agent in 2021
Alain Clerinx
KW United
(571) 398-7061
1 in this area
15 Total Sales
-
Bethany Fisher

Buyer's Agent in 2021
Bethany Fisher
McEnearney Associates
(443) 876-7399
12 Total Sales
-
Bradley Wisley

Seller's Agent in 2013
Bradley Wisley
Century 21 New Millennium
(703) 927-2349
1 in this area
128 Total Sales
Map
Source: Bright MLS
MLS Number: 1004159244
APN: 0831-23-0267
- 2630 Wagon Dr Unit 2C
- 2626 Fort Farnsworth Rd Unit 200-2B
- 2624 Redcoat Dr Unit 2C
- 5726 N Kings Hwy
- 2632 Ft Farnsworth Rd Unit 1B
- 2605 Redcoat Dr Unit 252
- 2648 Redcoat Dr Unit 99 (1C)
- 5707 Indian Ct Unit 29
- 5707 Indian Ct Unit 31
- 2600 Indian Dr Unit 2C
- 2814 James Dr
- 2621 Jefferson Dr
- 2626 Farmington Dr
- 2451 Midtown Ave Unit 718
- 2451 Midtown Ave Unit 921
- 2451 Midtown Ave Unit 1323
- 2451 Midtown Ave Unit 1118
- 2451 Midtown Ave Unit 1221
- 2451 Midtown Ave Unit 707
- 2451 Midtown Ave Unit 109
