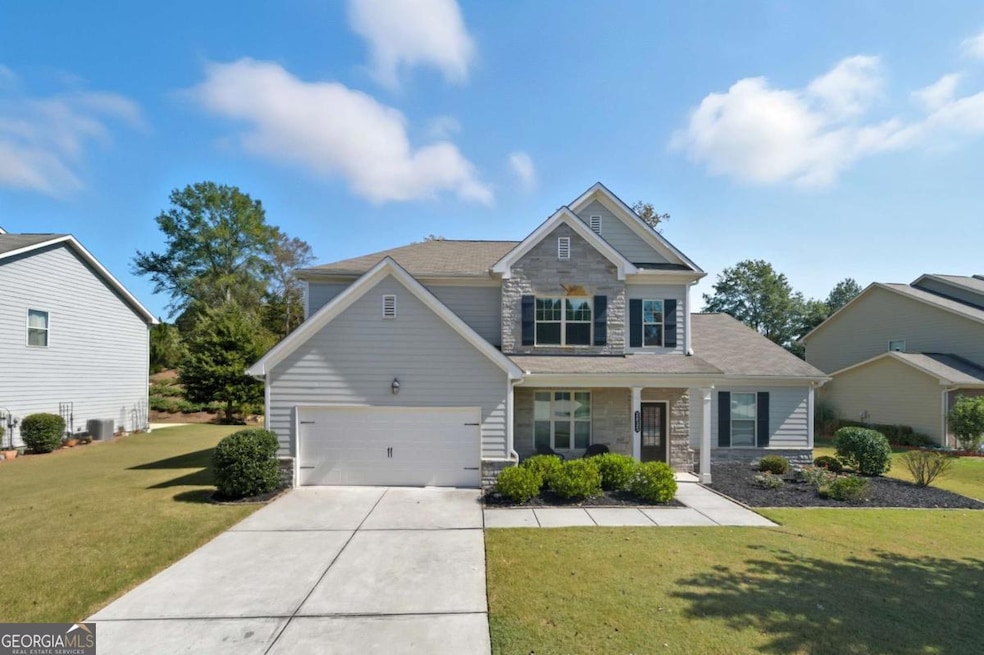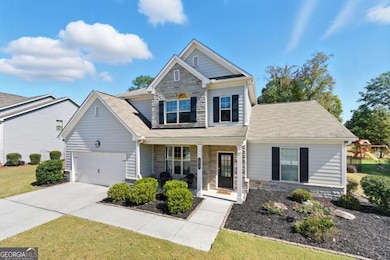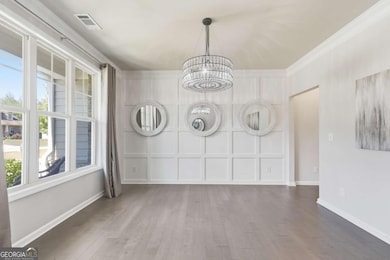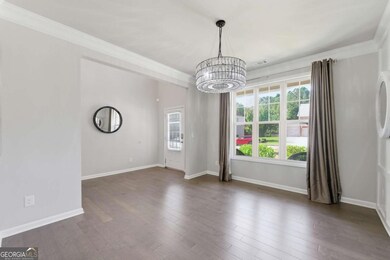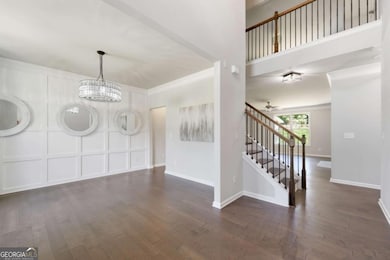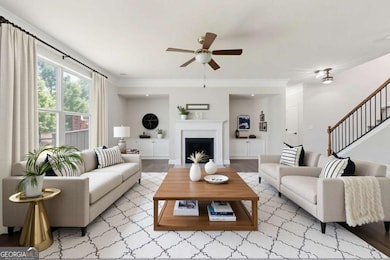2635 Jupiter Dr SW Powder Springs, GA 30127
Estimated payment $2,938/month
Highlights
- ENERGY STAR Certified Homes
- Private Lot
- Main Floor Primary Bedroom
- Contemporary Architecture
- Wood Flooring
- Loft
About This Home
Your stunning 4 bedrooms & 3.5 baths retreat awaits you! Discover the perfect blend of modern luxury and everyday comfort at 2635 Jupiter Drive. Built in 2018, this immaculate home offers an exceptional living experience with a highly sought-after primary suite on the main level. Step inside to a welcoming and light-filled interior, where a spacious family room with a cozy fireplace sets the stage for relaxation. The open floor plan flows seamlessly into a gourmet kitchen, perfect for entertaining guests and creating culinary masterpieces. The expansive primary suite on the main floor provides a private sanctuary, complete with a spa-like ensuite bath for ultimate convenience and tranquility. Upstairs, discover three generously sized bedrooms, offering ample space for family, guests, or a home office. A versatile and oversized loft area provides the perfect flex space for a media room, playroom, secondary living area or a fifth bedroom-the possibilities are endless! Situated on a generous lot, there is plenty of room to enjoy the outdoors. Imagine weekend barbecues, gardening, or simply relaxing in your private fenced-in backyard. A year-round sunroom is perfect for morning coffee or a versatile space for entertaining or quiet relaxation. Complete with an attached garage and located in the desirable Reserve at Old Lost Mountain Community, this home is more than a residence-it's a lifestyle! This home is great access to retail, schools, parks & highways. Don't miss your opportunity to own this exceptional Powder Springs gem. Schedule your private tour today!
Home Details
Home Type
- Single Family
Est. Annual Taxes
- $1,623
Year Built
- Built in 2018
Lot Details
- 0.56 Acre Lot
- Private Lot
- Level Lot
HOA Fees
- $65 Monthly HOA Fees
Home Design
- Contemporary Architecture
- Slab Foundation
- Composition Roof
Interior Spaces
- 2-Story Property
- Tray Ceiling
- High Ceiling
- Gas Log Fireplace
- Double Pane Windows
- Family Room with Fireplace
- Loft
- Screened Porch
Kitchen
- Breakfast Area or Nook
- Breakfast Bar
- Double Oven
- Microwave
- Dishwasher
- Kitchen Island
- Solid Surface Countertops
- Disposal
Flooring
- Wood
- Carpet
- Vinyl
Bedrooms and Bathrooms
- 4 Bedrooms | 1 Primary Bedroom on Main
Parking
- 2 Car Garage
- Garage Door Opener
Eco-Friendly Details
- ENERGY STAR Certified Homes
Schools
- Varner Elementary School
- Tapp Middle School
- Mceachern High School
Utilities
- Central Heating and Cooling System
- Heating System Uses Natural Gas
- Underground Utilities
- Electric Water Heater
- Phone Available
- Cable TV Available
Community Details
- $650 Initiation Fee
- Association fees include ground maintenance
- The Reserve At Old Lost Mountain Subdivision
Listing and Financial Details
- Tax Lot 36
Map
Home Values in the Area
Average Home Value in this Area
Tax History
| Year | Tax Paid | Tax Assessment Tax Assessment Total Assessment is a certain percentage of the fair market value that is determined by local assessors to be the total taxable value of land and additions on the property. | Land | Improvement |
|---|---|---|---|---|
| 2025 | $1,623 | $208,192 | $46,000 | $162,192 |
| 2024 | $1,551 | $182,684 | $42,000 | $140,684 |
| 2023 | $1,345 | $182,684 | $42,000 | $140,684 |
| 2022 | $1,443 | $146,644 | $36,000 | $110,644 |
| 2021 | $1,443 | $146,644 | $36,000 | $110,644 |
| 2020 | $1,390 | $128,784 | $36,000 | $92,784 |
| 2019 | $1,390 | $128,784 | $36,000 | $92,784 |
| 2018 | $668 | $22,000 | $22,000 | $0 |
| 2017 | $633 | $22,000 | $22,000 | $0 |
Property History
| Date | Event | Price | List to Sale | Price per Sq Ft |
|---|---|---|---|---|
| 10/24/2025 10/24/25 | Pending | -- | -- | -- |
| 10/14/2025 10/14/25 | For Sale | $520,000 | -- | -- |
Purchase History
| Date | Type | Sale Price | Title Company |
|---|---|---|---|
| Warranty Deed | $329,019 | -- |
Mortgage History
| Date | Status | Loan Amount | Loan Type |
|---|---|---|---|
| Open | $246,519 | New Conventional |
Source: Georgia MLS
MLS Number: 10624651
APN: 19-0580-0-050-0
